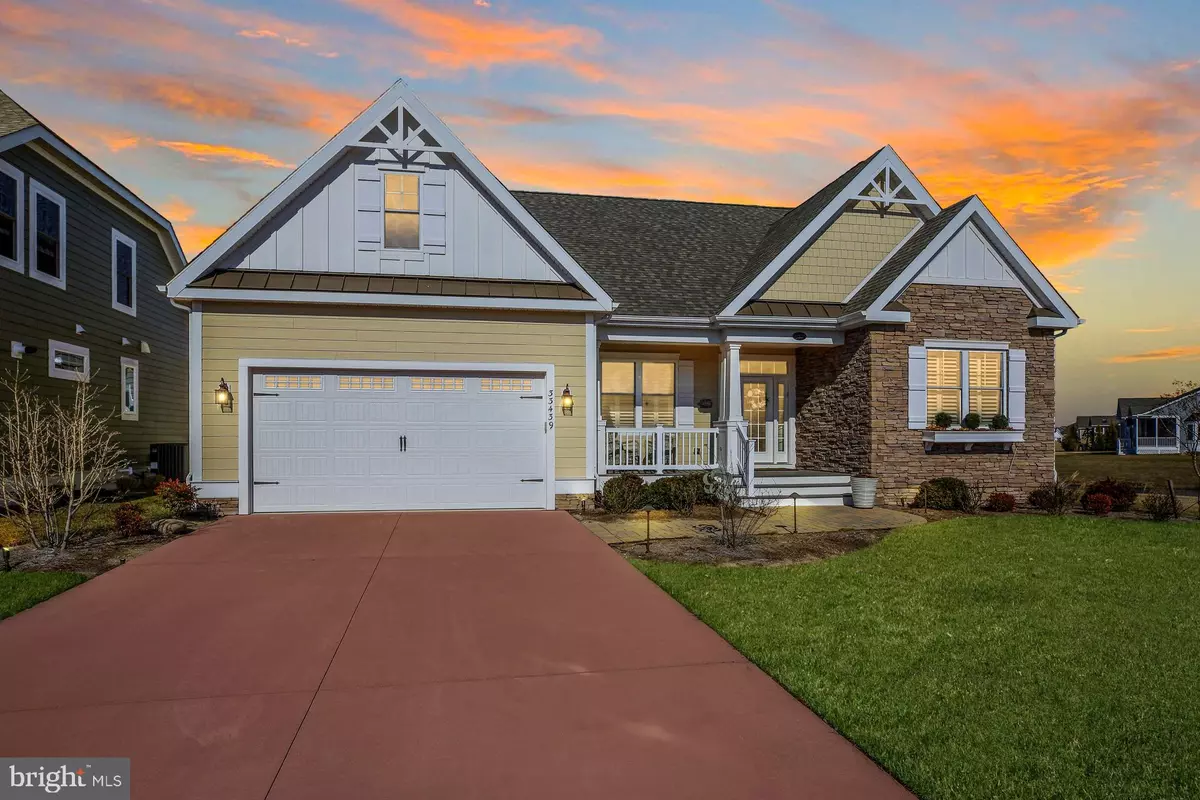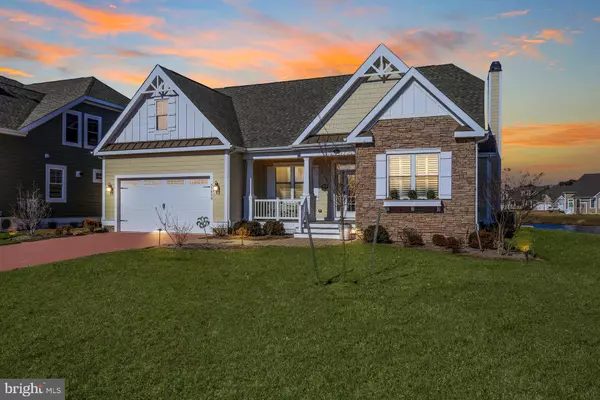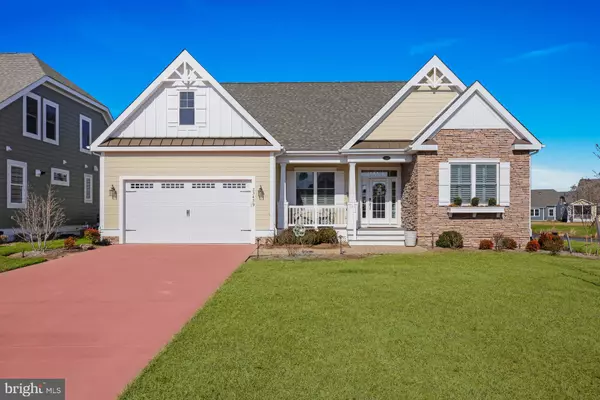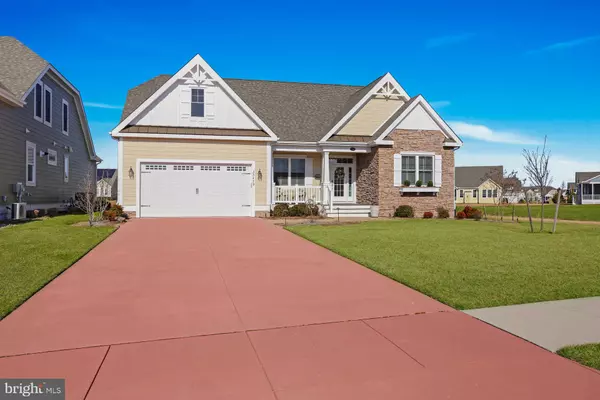$565,000
$574,000
1.6%For more information regarding the value of a property, please contact us for a free consultation.
33439 MARINA BAY CIR #9 Millsboro, DE 19966
3 Beds
2 Baths
2,169 SqFt
Key Details
Sold Price $565,000
Property Type Condo
Sub Type Condo/Co-op
Listing Status Sold
Purchase Type For Sale
Square Footage 2,169 sqft
Price per Sqft $260
Subdivision Peninsula
MLS Listing ID DESU134282
Sold Date 07/01/20
Style Coastal,Contemporary
Bedrooms 3
Full Baths 2
Condo Fees $1,092/ann
HOA Fees $309/qua
HOA Y/N Y
Abv Grd Liv Area 2,169
Originating Board BRIGHT
Year Built 2015
Annual Tax Amount $1,966
Tax Year 2019
Lot Dimensions 0.00 x 0.00
Property Description
It's always a happy day in this beautifully designed and meticulously maintained 3-4 bedroom home with stunning ponds views on a premium, private corner lot! Luxurious finishes and upgrades make this home a spectacular haven, just right for relaxing and also entertaining! The spacious and light-filled expanded Whimbrel floor plan, just a little over 3 years young, has all the design and energy efficient features you'd expect in a Schell home. In addition, gorgeous 7" wide plank hardwood floors are throughout the main living areas which feature an open concept Great room with cathedral ceiling, gas fireplace, and a wall of windows that showcase a screened porch, deck and large pond. The expertly designed kitchen is appointed with quartz countertops, premium white cabinetry, specialty lighting, stainless appliances, double ovens, farm style sink, instant hot, custom fitted walk-in pantry, and a stunning quartz top maple wood island. Step into the master bedroom with bay windows that has room for a sitting area, tray ceiling, walk-in closets with custom built-ins, and a spa-like master bath with shower and separate tub. Two additional bedrooms in the front of the home offer privacy for guests. A study provides the ultimate flex space, you decide, sitting room, office or an additional bedroom! More upgrades: central vacuum, plantation shutters, beadboard trim, 6 ceiling fans, downlights with dimmers, a security system which can be remotely controlled, specialty coated garage flooring with wall storage system, irrigation well and landscape lighting with additional plantings. Check out VIRTUAL TOUR! SELLERS WILLING TO LEAVE all porch furniture, grill, murphy bed, garage system, bikes, kayaks, TV and landscape lighting- over $35K in value!! Step outside and enjoy the Peninsula community with their world-class amenities, gated security, clubhouse, featuring a wine room, card room, billiards, bocce court, outdoor dining terrace, Jack Nicklaus golf course, driving range, pro shop and putting green. The Lakeside village features a fitness center with indoor, outdoor and wave pools, grille, weight room, hot tubs, sauna, spa, activities/game room, tennis, pickle-ball, basketball, dog park, community garden, nature center, bay beach, fishing pier and miles of walking trails. Year-round events and activities where you can make friends for a lifetime. Capital contribution to PCA is .5% of sales price and $600. to Marina Bay condo. Club membership is additional and is required, choose from 3 levels, see disclosures
Location
State DE
County Sussex
Area Indian River Hundred (31008)
Zoning L
Direction Southwest
Rooms
Other Rooms Dining Room, Primary Bedroom, Bedroom 2, Kitchen, Bedroom 1, Study, Great Room, Laundry, Bathroom 2, Primary Bathroom, Screened Porch
Main Level Bedrooms 3
Interior
Interior Features Carpet, Ceiling Fan(s), Central Vacuum, Crown Moldings, Entry Level Bedroom, Floor Plan - Open, Kitchen - Island, Pantry, Recessed Lighting, Sprinkler System
Hot Water Tankless
Heating Central, Forced Air, Heat Pump - Gas BackUp
Cooling Central A/C
Flooring Carpet, Ceramic Tile, Hardwood
Fireplaces Number 1
Fireplaces Type Fireplace - Glass Doors, Gas/Propane
Equipment Built-In Microwave, Central Vacuum, Cooktop, Dishwasher, Dryer, Disposal, Microwave, Oven - Double, Refrigerator, Stainless Steel Appliances, Washer, Water Heater - Tankless
Fireplace Y
Window Features Double Pane,Screens,Energy Efficient
Appliance Built-In Microwave, Central Vacuum, Cooktop, Dishwasher, Dryer, Disposal, Microwave, Oven - Double, Refrigerator, Stainless Steel Appliances, Washer, Water Heater - Tankless
Heat Source Electric, Propane - Leased
Exterior
Exterior Feature Deck(s), Screened, Porch(es)
Parking Features Garage - Front Entry, Garage Door Opener, Inside Access
Garage Spaces 2.0
Amenities Available Basketball Courts, Bike Trail, Billiard Room, Club House, Common Grounds, Exercise Room, Fitness Center, Game Room, Gated Community, Golf Club, Golf Course, Hot tub, Jog/Walk Path, Pier/Dock, Picnic Area, Pool - Indoor, Pool - Outdoor, Putting Green, Recreational Center, Sauna, Security, Tennis Courts, Tot Lots/Playground, Volleyball Courts
Water Access N
View Garden/Lawn, Pond
Roof Type Architectural Shingle
Accessibility 2+ Access Exits
Porch Deck(s), Screened, Porch(es)
Attached Garage 2
Total Parking Spaces 2
Garage Y
Building
Lot Description Backs - Open Common Area, Corner, Front Yard, Landscaping, Pond, Rear Yard, SideYard(s)
Story 1
Foundation Concrete Perimeter, Crawl Space
Sewer Public Sewer
Water Public
Architectural Style Coastal, Contemporary
Level or Stories 1
Additional Building Above Grade, Below Grade
Structure Type 9'+ Ceilings,Tray Ceilings,Vaulted Ceilings,Cathedral Ceilings
New Construction N
Schools
School District Indian River
Others
HOA Fee Include Cable TV,Common Area Maintenance,Fiber Optics at Dwelling,Health Club,High Speed Internet,Insurance,Lawn Maintenance,Pier/Dock Maintenance,Pool(s),Recreation Facility,Reserve Funds,Road Maintenance,Sauna,Security Gate,Snow Removal,Trash
Senior Community No
Tax ID 234-30.00-308.00-9
Ownership Fee Simple
SqFt Source Assessor
Security Features Security Gate,Security System,Smoke Detector
Acceptable Financing Cash, Conventional
Listing Terms Cash, Conventional
Financing Cash,Conventional
Special Listing Condition Standard
Read Less
Want to know what your home might be worth? Contact us for a FREE valuation!

Our team is ready to help you sell your home for the highest possible price ASAP

Bought with Justin Noble • Monument Sotheby's International Realty





