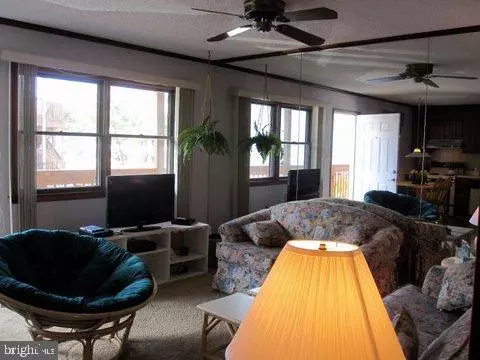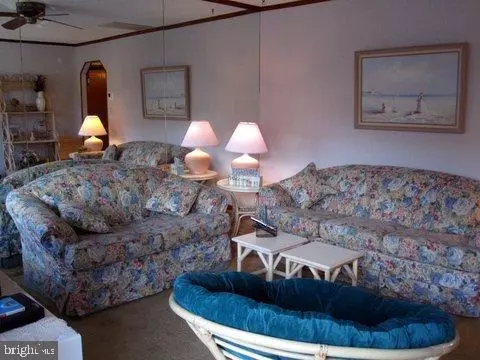$140,000
$145,900
4.0%For more information regarding the value of a property, please contact us for a free consultation.
14309 LIGHTHOUSE AVENUE ST #102 SONESTA II Ocean City, MD 21842
2 Beds
2 Baths
720 SqFt
Key Details
Sold Price $140,000
Property Type Condo
Sub Type Condo/Co-op
Listing Status Sold
Purchase Type For Sale
Square Footage 720 sqft
Price per Sqft $194
Subdivision Caine Woods
MLS Listing ID MDWO104286
Sold Date 02/25/20
Style Unit/Flat
Bedrooms 2
Full Baths 1
Half Baths 1
Condo Fees $1,800/ann
HOA Y/N N
Abv Grd Liv Area 720
Originating Board BRIGHT
Year Built 1984
Annual Tax Amount $1,474
Tax Year 2020
Lot Dimensions 0.00 x 0.00
Property Description
Adorable 2 bedroom, 1 1/2 baths, fully furnished, first floor, balcony faces EAST overlooking single family homes, stack washer/dryer, eat in kitchen, mirror walls, Sonesta II has two buildings, east and west. This one is in the EAST building-, never rented, self managed building, Condo fee is $1800/year, quarterly payments of $450/quarter, tax records address does not reflect correct address, mailing address is 14309 Lighthouse Avenue, not 401-144th street, shows great, owners closet, three blocks to beach, north Ocean City, off street parking, Great rental potential. Excellent starter unit for beach retreat! Super location.
Location
State MD
County Worcester
Area Bayside Interior (83)
Zoning R-2
Direction South
Rooms
Other Rooms Living Room, Primary Bedroom, Kitchen, Bathroom 2, Primary Bathroom, Half Bath
Main Level Bedrooms 2
Interior
Interior Features Carpet, Ceiling Fan(s), Flat, Kitchen - Eat-In, Window Treatments
Hot Water Electric
Heating Heat Pump(s)
Cooling Central A/C, Heat Pump(s)
Equipment Dishwasher, Icemaker, Microwave, Refrigerator, Stove, Washer/Dryer Stacked
Fireplace N
Window Features Insulated,Screens
Appliance Dishwasher, Icemaker, Microwave, Refrigerator, Stove, Washer/Dryer Stacked
Heat Source Electric
Laundry Dryer In Unit, Main Floor, Washer In Unit
Exterior
Exterior Feature Balcony
Utilities Available Cable TV, Sewer Available, Water Available
Amenities Available None
Water Access N
View Street
Roof Type Flat
Street Surface Paved
Accessibility None
Porch Balcony
Road Frontage City/County
Garage N
Building
Lot Description Cleared, Corner
Story 1
Unit Features Garden 1 - 4 Floors
Foundation Block
Sewer Public Sewer
Water Public
Architectural Style Unit/Flat
Level or Stories 1
Additional Building Above Grade, Below Grade
Structure Type Dry Wall
New Construction N
Schools
Elementary Schools Ocean City
Middle Schools Stephen Decatur
High Schools Stephen Decatur
School District Worcester County Public Schools
Others
HOA Fee Include Common Area Maintenance,Insurance,Lawn Maintenance
Senior Community No
Tax ID 10-270472
Ownership Condominium
Acceptable Financing Cash, Conventional
Horse Property N
Listing Terms Cash, Conventional
Financing Cash,Conventional
Special Listing Condition Standard
Read Less
Want to know what your home might be worth? Contact us for a FREE valuation!

Our team is ready to help you sell your home for the highest possible price ASAP

Bought with Clinton Bickford • Keller Williams Realty Delmarva





