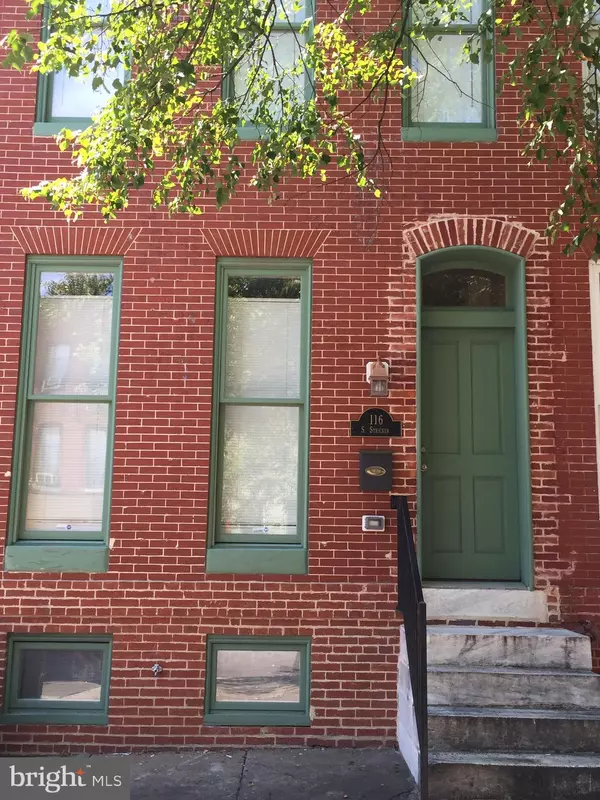$224,000
$229,000
2.2%For more information regarding the value of a property, please contact us for a free consultation.
116 S STRICKER ST Baltimore, MD 21223
4 Beds
3 Baths
2,038 SqFt
Key Details
Sold Price $224,000
Property Type Townhouse
Sub Type Interior Row/Townhouse
Listing Status Sold
Purchase Type For Sale
Square Footage 2,038 sqft
Price per Sqft $109
Subdivision Union Square
MLS Listing ID MDBA515154
Sold Date 08/26/20
Style Colonial
Bedrooms 4
Full Baths 2
Half Baths 1
HOA Y/N N
Abv Grd Liv Area 1,638
Originating Board BRIGHT
Year Built 1880
Annual Tax Amount $4,993
Tax Year 2019
Lot Size 1,638 Sqft
Acres 0.04
Property Description
This completely remodeled home is located in the Union Square neighborhood of downtown Baltimore. Just two blocks from beautiful Union Square Park, this lovely home features a unique open staircase design connecting 4 full levels. There are 3 spacious bedrooms, 2.5 baths, a finished basement, and features hardwood floors and newly upgraded carpets throughout. The entire upper level is the luxurious master suite which includes the master bedroom, master bath with a whirlpool tub, a wine bar, and french doors that open up to a walk out deck. This westward facing view is the perfect spot for watching those fabulous Baltimore sunsets! All bedrooms are generously sized with large double closets and brand new carpet. The kitchen boasts full length French Provincial style cabinets, stainless steel appliances, and a breakfast nook which is the perfect spot to start your mornings. The main floor has a brilliant design with natural lighting and exposed brick walls that facilitate the flow from the front of the home to the back. The lower level could easily be used as a 4th bedroom as it is a large space with brand new carpet and a 1/2 bath. The fully fenced rear yard has a very private feel and is great for grilling out and spending time with family and friends. All duct work has been professionally inspected, cleaned, and disinfected as no expense was spared in preparing this home for its new owners. Call to schedule a showing today.
Location
State MD
County Baltimore City
Zoning R-8
Direction Southeast
Rooms
Basement Fully Finished
Interior
Interior Features Breakfast Area, Carpet, Curved Staircase, Ceiling Fan(s), Floor Plan - Open, Kitchen - Eat-In, Recessed Lighting, Bathroom - Stall Shower, Wood Floors, Upgraded Countertops, Bathroom - Tub Shower
Hot Water Natural Gas
Heating Forced Air
Cooling Central A/C
Flooring Carpet, Hardwood
Equipment Built-In Microwave, Dishwasher, Dryer - Electric, Disposal, Icemaker
Furnishings No
Fireplace N
Window Features Double Pane,Energy Efficient,Screens
Appliance Built-In Microwave, Dishwasher, Dryer - Electric, Disposal, Icemaker
Heat Source Natural Gas
Laundry Lower Floor
Exterior
Fence Rear, Wood
Water Access N
Accessibility None
Garage N
Building
Lot Description Level, Rear Yard
Story 4
Foundation Brick/Mortar
Sewer Public Sewer
Water Public
Architectural Style Colonial
Level or Stories 4
Additional Building Above Grade, Below Grade
Structure Type Dry Wall,High
New Construction N
Schools
School District Baltimore City Public Schools
Others
Senior Community No
Tax ID 0319120246 041
Ownership Ground Rent
SqFt Source Estimated
Acceptable Financing Cash, Conventional, FHA, VA
Horse Property N
Listing Terms Cash, Conventional, FHA, VA
Financing Cash,Conventional,FHA,VA
Special Listing Condition Standard
Read Less
Want to know what your home might be worth? Contact us for a FREE valuation!

Our team is ready to help you sell your home for the highest possible price ASAP

Bought with Loletha M Simmons • Keller Williams Realty Centre





