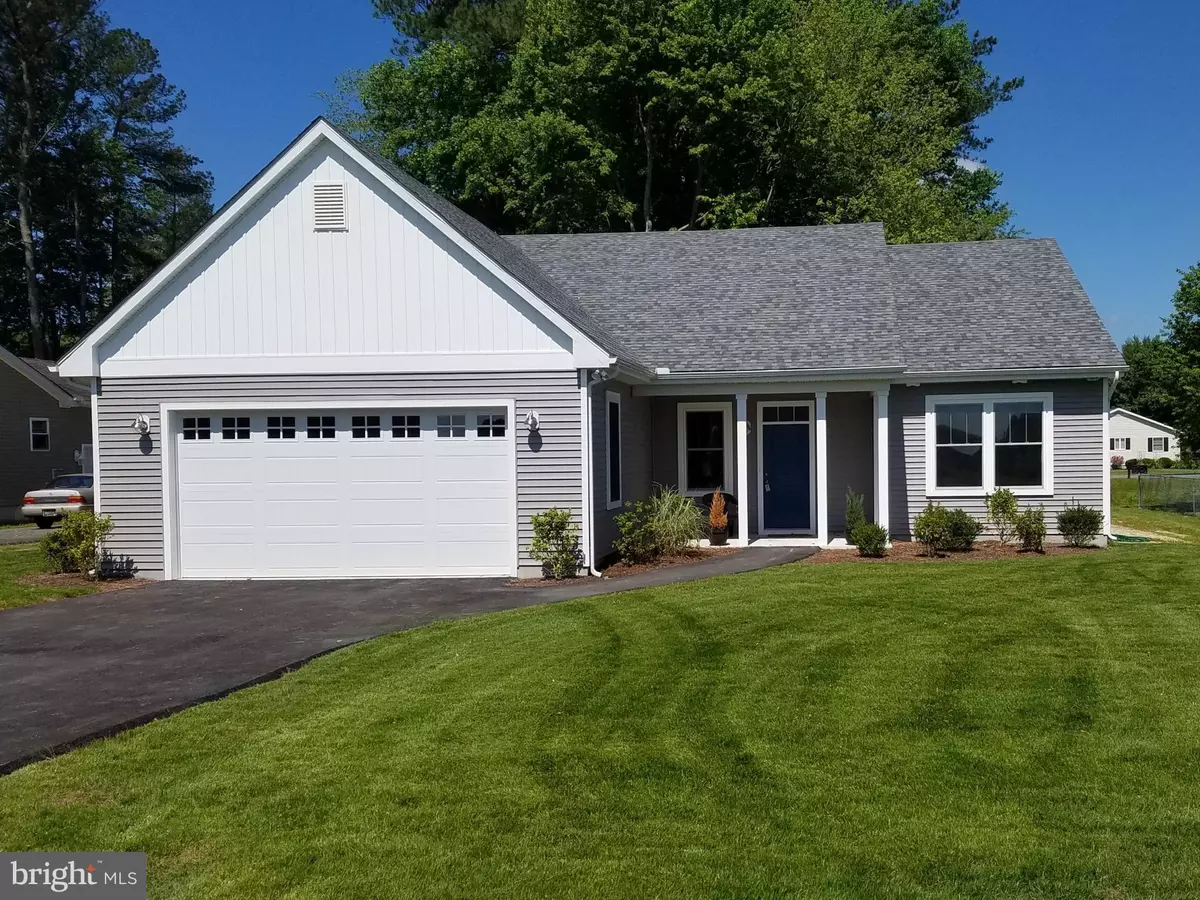$295,000
$299,000
1.3%For more information regarding the value of a property, please contact us for a free consultation.
306 KING GEORGES III Dagsboro, DE 19939
3 Beds
2 Baths
1,582 SqFt
Key Details
Sold Price $295,000
Property Type Single Family Home
Sub Type Detached
Listing Status Sold
Purchase Type For Sale
Square Footage 1,582 sqft
Price per Sqft $186
Subdivision Prince Georges Acres
MLS Listing ID 1005014904
Sold Date 03/06/20
Style Bungalow
Bedrooms 3
Full Baths 2
HOA Y/N Y
Abv Grd Liv Area 1,582
Originating Board BRIGHT
Year Built 2018
Lot Size 10,000 Sqft
Acres 0.23
Property Description
Brand New House Move in Ready Today ,3 Bedrooms 2 Bath, Granite Counter top, Vinyl hardwood planks flooring, Open Floor plan "NO HOA Fees"
Location
State DE
County Sussex
Area Dagsboro Hundred (31005)
Zoning R1
Rooms
Main Level Bedrooms 3
Interior
Heating Energy Star Heating System
Cooling Fresh Air Recovery System, Energy Star Cooling System, Programmable Thermostat
Flooring Vinyl, Wood, Hardwood, Ceramic Tile
Heat Source Electric
Exterior
Parking Features Additional Storage Area, Garage - Front Entry, Garage - Side Entry, Garage Door Opener, Inside Access
Garage Spaces 2.0
Utilities Available Cable TV, Phone
Water Access N
Roof Type Asbestos Shingle
Street Surface Black Top
Accessibility 36\"+ wide Halls, 2+ Access Exits, 32\"+ wide Doors, >84\" Garage Door, Accessible Switches/Outlets, Doors - Lever Handle(s), Grab Bars Mod, Level Entry - Main, No Stairs, Vehicle Transfer Area
Attached Garage 2
Total Parking Spaces 2
Garage Y
Building
Story 1
Foundation Slab, Block, Brick/Mortar
Sewer Public Sewer
Water Well
Architectural Style Bungalow
Level or Stories 1
Additional Building Above Grade
Structure Type Dry Wall,Wood Ceilings,9'+ Ceilings
New Construction Y
Schools
Middle Schools Selbyville
High Schools Indian River
School District Indian River
Others
Senior Community No
Tax ID 233-11.00-434
Ownership Fee Simple
SqFt Source Estimated
Special Listing Condition Standard
Read Less
Want to know what your home might be worth? Contact us for a FREE valuation!

Our team is ready to help you sell your home for the highest possible price ASAP

Bought with Michael McDowell • Coldwell Banker Realty





