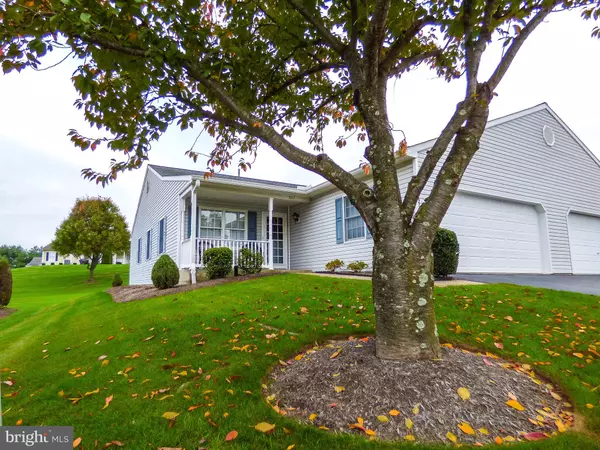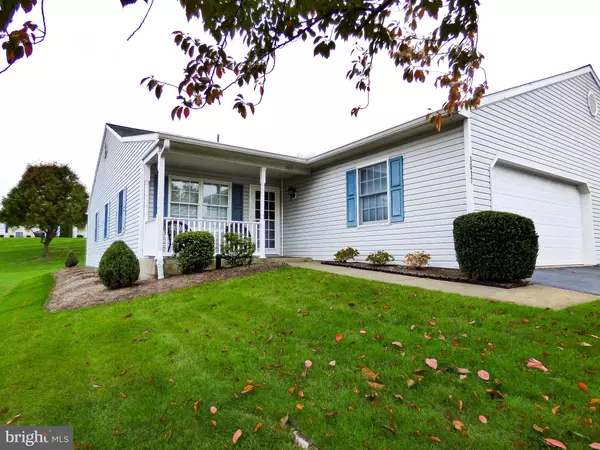$175,000
$179,900
2.7%For more information regarding the value of a property, please contact us for a free consultation.
3017 LAKEFIELD RD York, PA 17402
2 Beds
2 Baths
1,494 SqFt
Key Details
Sold Price $175,000
Property Type Condo
Sub Type Condo/Co-op
Listing Status Sold
Purchase Type For Sale
Square Footage 1,494 sqft
Price per Sqft $117
Subdivision Longstown Village
MLS Listing ID PAYK127844
Sold Date 01/08/20
Style Ranch/Rambler,Villa
Bedrooms 2
Full Baths 2
Condo Fees $405/qua
HOA Y/N N
Abv Grd Liv Area 1,494
Originating Board BRIGHT
Year Built 1997
Annual Tax Amount $4,099
Tax Year 2019
Property Description
This is super neat & clean, move in ready, convenient and economical condo in VERY popular Longstown Village allows you to live life at it s best - no need to worry about lawn care or snow shoveling anymore! Located off Rt. 24 between Red Lion and East York in Longstown Village, this ranch end unit villa is minutes away from grocery shopping, restaurants, and recreation. It boasts two first floor bedrooms, two full baths, a formal living room, family room, and immaculate kitchen. With low utility bills, this insulated slab home allows you the flexibility to live the way you choose! It also has a full front covered porch & a retractable rear awning over the rear porch, a family room off the kitchen and an attached two car garage! Condo residents also get use of the clubhouse too! Condo fee covers: exterior maintenance, insurance, lawn care, snow shoveling, recreation facility (clubhouse), reserve fund, storm water maintenance & street lights. All appliances are included & are sold as is .
Location
State PA
County York
Area Windsor Twp (15253)
Zoning RESIDENTIAL
Direction Northeast
Rooms
Other Rooms Living Room, Dining Room, Primary Bedroom, Bedroom 2, Kitchen, Family Room, Laundry
Main Level Bedrooms 2
Interior
Interior Features Attic, Carpet, Entry Level Bedroom, Floor Plan - Traditional, Kitchen - Eat-In, Window Treatments
Hot Water Natural Gas
Cooling Central A/C
Flooring Carpet, Vinyl
Equipment Built-In Microwave, Dishwasher, Disposal, Dryer, Oven - Self Cleaning, Oven/Range - Electric, Refrigerator, Washer, Water Heater
Furnishings No
Fireplace N
Window Features Double Pane,Insulated
Appliance Built-In Microwave, Dishwasher, Disposal, Dryer, Oven - Self Cleaning, Oven/Range - Electric, Refrigerator, Washer, Water Heater
Heat Source Natural Gas
Laundry Dryer In Unit, Main Floor, Washer In Unit
Exterior
Exterior Feature Patio(s), Porch(es), Roof
Parking Features Garage - Front Entry, Garage Door Opener
Garage Spaces 4.0
Utilities Available Cable TV, Electric Available, Natural Gas Available, Phone Connected, Sewer Available, Under Ground
Amenities Available Club House, Common Grounds, Community Center, Lake, Meeting Room, Party Room, Recreational Center
Water Access N
View Garden/Lawn, Lake, Scenic Vista, Street, Trees/Woods
Roof Type Asphalt
Street Surface Paved
Accessibility Level Entry - Main, No Stairs
Porch Patio(s), Porch(es), Roof
Road Frontage Boro/Township
Attached Garage 2
Total Parking Spaces 4
Garage Y
Building
Lot Description Backs - Open Common Area, Backs to Trees, Front Yard, Interior, Level, Rear Yard, SideYard(s), Sloping
Story 1
Sewer Public Sewer
Water Public
Architectural Style Ranch/Rambler, Villa
Level or Stories 1
Additional Building Above Grade, Below Grade
Structure Type Dry Wall,Vinyl
New Construction N
Schools
School District Red Lion Area
Others
HOA Fee Include Ext Bldg Maint,Insurance,Lawn Maintenance,Snow Removal,Lawn Care Front,Lawn Care Rear,Lawn Care Side,Management,Recreation Facility,Reserve Funds
Senior Community No
Tax ID 53-000-IJ-0129-E0-C3017
Ownership Condominium
Security Features Smoke Detector
Acceptable Financing Cash, Conventional, FHA, VA
Horse Property N
Listing Terms Cash, Conventional, FHA, VA
Financing Cash,Conventional,FHA,VA
Special Listing Condition Standard
Read Less
Want to know what your home might be worth? Contact us for a FREE valuation!

Our team is ready to help you sell your home for the highest possible price ASAP

Bought with Jeffrey L Inch • Keller Williams Keystone Realty





