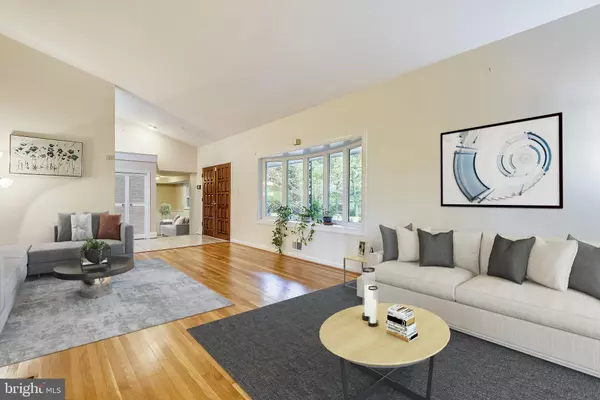$695,000
$700,000
0.7%For more information regarding the value of a property, please contact us for a free consultation.
14354 CHESTERFIELD RD Rockville, MD 20853
5 Beds
3 Baths
3,696 SqFt
Key Details
Sold Price $695,000
Property Type Single Family Home
Sub Type Detached
Listing Status Sold
Purchase Type For Sale
Square Footage 3,696 sqft
Price per Sqft $188
Subdivision Manor Park
MLS Listing ID MDMC727230
Sold Date 11/30/20
Style Split Level
Bedrooms 5
Full Baths 3
HOA Y/N N
Abv Grd Liv Area 3,199
Originating Board BRIGHT
Year Built 1963
Annual Tax Amount $6,954
Tax Year 2020
Lot Size 0.491 Acres
Acres 0.49
Property Description
Exceptional value for this home in the Manor Park neighborhood! 5 Bed/3 Bath split-level home on a half-acre lot near Manor Country Club with a huge wooded and fenced-in back yard with an in-ground heated pool surrounded by its own lovely brick wall. Lots of room for everyone! 4 bedrooms and 2 full baths upstairs. On the main level, a large living room with vaulted ceilings and a large bay window is open to the raised dining room, which is adjacent to the kitchen overlooking the back deck. Stainless steel appliances in the kitchen and plenty of room for a breakfast nook or to create your dream gourmet kitchen. Step outside the living room onto a cool, shaded screened in patio. Step down onto the lower level and enjoy some TV time in the family room. This level also hosts the 3rd full bath and 5th bedroom which has a private entrance and adjacent sitting room or office space. And then head on down to the bar in the finished basement which makes a perfect man cave, teen hangout or playroom on days when you aren't outside soaking up the sun in the beautiful backyard in-ground, heated pool or playing in the fully-fenced backyard. Many updates including new roof and replaced windows, HVAC and more! Weichert Home Warranty Provided!
Location
State MD
County Montgomery
Zoning R90
Direction North
Rooms
Other Rooms Living Room, Dining Room, Primary Bedroom, Bedroom 2, Bedroom 3, Bedroom 4, Bedroom 5, Kitchen, Family Room, Basement, Utility Room, Primary Bathroom, Full Bath, Screened Porch
Basement Full, Partially Finished
Interior
Interior Features Bar, Ceiling Fan(s), Dining Area, Floor Plan - Open, Kitchen - Eat-In, Kitchen - Table Space, Primary Bath(s), Recessed Lighting, Stall Shower, Tub Shower, Wet/Dry Bar, Wood Floors
Hot Water Natural Gas, 60+ Gallon Tank
Heating Forced Air, Central
Cooling Central A/C, Multi Units
Flooring Hardwood
Fireplaces Number 1
Fireplaces Type Fireplace - Glass Doors, Wood
Equipment Compactor, Cooktop, Dishwasher, Disposal, Dryer, Dryer - Electric, Dryer - Front Loading, Dual Flush Toilets, Microwave, Oven - Double, Oven - Wall, Refrigerator, Stainless Steel Appliances, Washer, Water Heater
Fireplace Y
Window Features Bay/Bow,Double Pane,Energy Efficient,Screens
Appliance Compactor, Cooktop, Dishwasher, Disposal, Dryer, Dryer - Electric, Dryer - Front Loading, Dual Flush Toilets, Microwave, Oven - Double, Oven - Wall, Refrigerator, Stainless Steel Appliances, Washer, Water Heater
Heat Source Natural Gas
Laundry Basement, Has Laundry, Dryer In Unit, Washer In Unit
Exterior
Parking Features Garage - Front Entry, Garage Door Opener
Garage Spaces 2.0
Fence Masonry/Stone, Rear, Split Rail, Privacy
Utilities Available Cable TV
Water Access N
View Trees/Woods
Roof Type Architectural Shingle
Street Surface Black Top
Accessibility None
Road Frontage Public
Attached Garage 2
Total Parking Spaces 2
Garage Y
Building
Story 4
Sewer Public Sewer
Water Public
Architectural Style Split Level
Level or Stories 4
Additional Building Above Grade, Below Grade
New Construction N
Schools
Elementary Schools Flower Valley
Middle Schools Earle B. Wood
High Schools Rockville
School District Montgomery County Public Schools
Others
Pets Allowed Y
Senior Community No
Tax ID 161301388302
Ownership Fee Simple
SqFt Source Assessor
Acceptable Financing Cash, Conventional, FHA, VA, Other
Horse Property N
Listing Terms Cash, Conventional, FHA, VA, Other
Financing Cash,Conventional,FHA,VA,Other
Special Listing Condition Standard
Pets Allowed No Pet Restrictions
Read Less
Want to know what your home might be worth? Contact us for a FREE valuation!

Our team is ready to help you sell your home for the highest possible price ASAP

Bought with Maria Romero • Weichert, REALTORS





