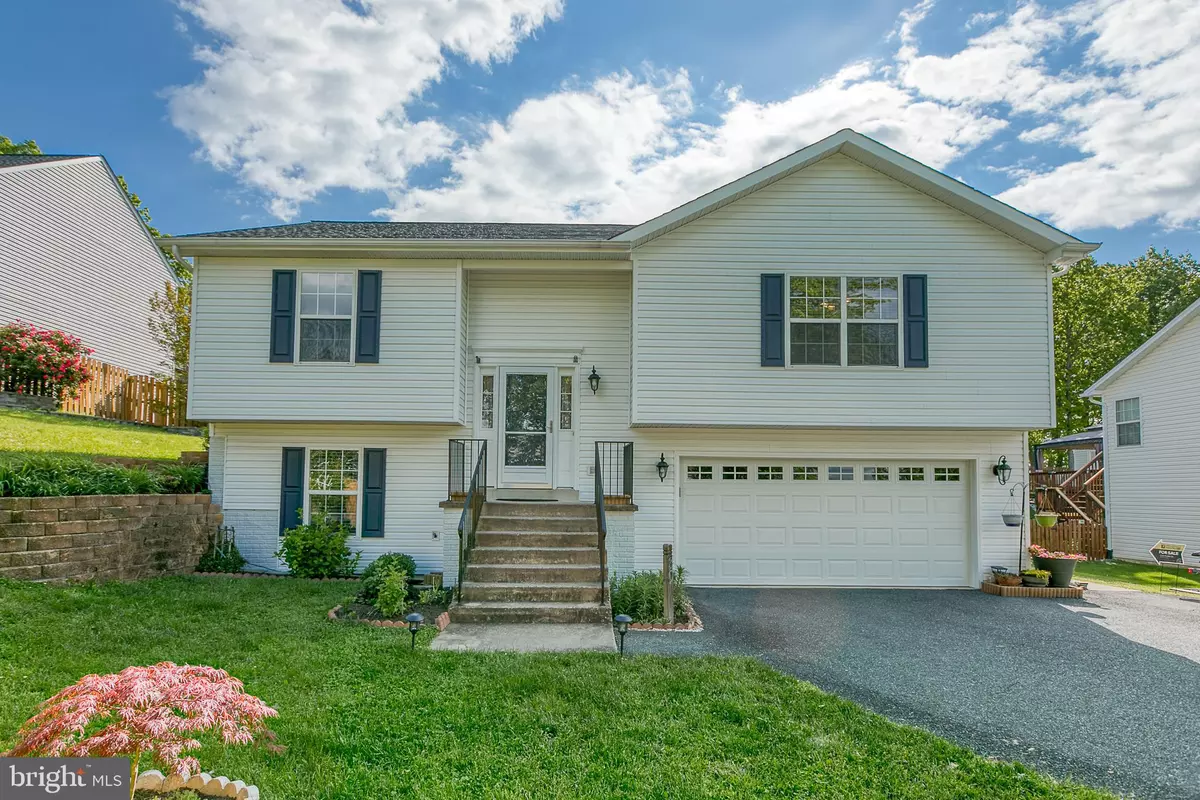$349,900
$349,900
For more information regarding the value of a property, please contact us for a free consultation.
30 ONTELL CT Stafford, VA 22554
4 Beds
3 Baths
2,066 SqFt
Key Details
Sold Price $349,900
Property Type Single Family Home
Sub Type Detached
Listing Status Sold
Purchase Type For Sale
Square Footage 2,066 sqft
Price per Sqft $169
Subdivision Liberty Place
MLS Listing ID VAST221774
Sold Date 07/10/20
Style Split Foyer
Bedrooms 4
Full Baths 3
HOA Y/N N
Abv Grd Liv Area 1,406
Originating Board BRIGHT
Year Built 1998
Annual Tax Amount $3,280
Tax Year 2019
Lot Size 0.272 Acres
Acres 0.27
Property Description
NO HOA for this lovely home that is tucked back into its own private oasis just minutes from Garrisonville Road. Beautiful hardwood floors great you as you enter into the open foyer of 30 Ontell Court. The upper level welcomes you into the main living area of the home. The spacious living room with gas fireplace flows into the window lined dining area and open, sunny kitchen. Sliders allow easy access to the oversized deck and gazebo. The perfect set up for entertaining family and friends. The large master bedroom has two large closets and a full master bath. Two additional nicely sized bedrooms and an additional full bath finish off this level. The lower lever provides a 4th bedroom, full bathroom, laundry room, access to the very large 2 car garage and large family room. The family room has sliding glass doors that lead to the beautiful, oversized paver patio. The patio invites you to explore the exquisitely landscaped back yard. Garden walls, exterior lighting, raised garden beds and the fully fenced in area will fulfill your need for the calming outdoors. Newer roof, gutters, leaf filters, siding, double sided steel garage door, and fresh paint are just a few of the updates made to the home. Located just minutes from 610(Garrisonville Road) shopping, dining, county parks, I95 access with EZPass lanes, commuter parking lots, Quantico, and numerous historical sites makes this home a commuters dream! You simply must stop by and see the intrigue of this home for yourself.
Location
State VA
County Stafford
Zoning R1
Rooms
Other Rooms Living Room, Primary Bedroom, Bedroom 2, Bedroom 3, Bedroom 4, Kitchen, Family Room, Breakfast Room, Laundry, Bathroom 2, Bathroom 3, Primary Bathroom
Basement Partial, Heated, Outside Entrance, Fully Finished, Rear Entrance, Walkout Level
Main Level Bedrooms 3
Interior
Interior Features Breakfast Area, Carpet, Ceiling Fan(s), Combination Kitchen/Dining, Combination Kitchen/Living, Primary Bath(s), Upgraded Countertops
Hot Water Natural Gas
Heating Forced Air
Cooling Central A/C
Fireplaces Number 1
Fireplaces Type Gas/Propane
Equipment Built-In Microwave, Dishwasher, Disposal, Dryer, Oven/Range - Gas, Refrigerator, Washer/Dryer Stacked
Fireplace Y
Appliance Built-In Microwave, Dishwasher, Disposal, Dryer, Oven/Range - Gas, Refrigerator, Washer/Dryer Stacked
Heat Source Natural Gas
Laundry Lower Floor
Exterior
Exterior Feature Deck(s), Patio(s), Enclosed
Parking Features Additional Storage Area, Garage - Front Entry, Inside Access
Garage Spaces 2.0
Water Access N
Accessibility None
Porch Deck(s), Patio(s), Enclosed
Attached Garage 2
Total Parking Spaces 2
Garage Y
Building
Story 2
Sewer Public Sewer
Water Public
Architectural Style Split Foyer
Level or Stories 2
Additional Building Above Grade, Below Grade
New Construction N
Schools
School District Stafford County Public Schools
Others
Senior Community No
Tax ID 20-T- - -289
Ownership Fee Simple
SqFt Source Assessor
Special Listing Condition Standard
Read Less
Want to know what your home might be worth? Contact us for a FREE valuation!

Our team is ready to help you sell your home for the highest possible price ASAP

Bought with Mauricio A Romero • Samson Properties





