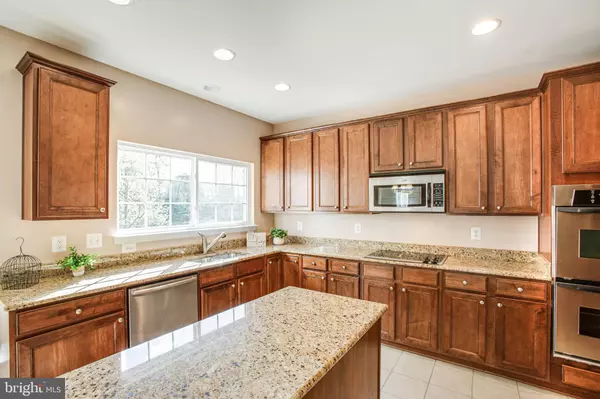$428,000
$439,900
2.7%For more information regarding the value of a property, please contact us for a free consultation.
46 WILTSHIRE DR Stafford, VA 22554
4 Beds
4 Baths
3,320 SqFt
Key Details
Sold Price $428,000
Property Type Single Family Home
Sub Type Detached
Listing Status Sold
Purchase Type For Sale
Square Footage 3,320 sqft
Price per Sqft $128
Subdivision Willow Park
MLS Listing ID VAST220110
Sold Date 05/29/20
Style Colonial,Craftsman
Bedrooms 4
Full Baths 3
Half Baths 1
HOA Fees $83/qua
HOA Y/N Y
Abv Grd Liv Area 2,670
Originating Board BRIGHT
Year Built 2006
Annual Tax Amount $3,761
Tax Year 2019
Lot Size 8,011 Sqft
Acres 0.18
Property Description
Come fall in love with this turn-key craftsman brick front colonial in the sought-after Willow Park subdivision. This home is being sold by the original owner! Built in 2006, this 4-bedroom 3.5-bathroom home is K Hovnanian s Fairbanks model featuring a brick front with a wide front porch. With over 3,700 sq. ft of living space and 9ft ceilings, this home checks all the boxes and more. The formal living and dining rooms have beautiful hardwood floors, crown molding and chair rail in the dining room. The kitchen has upgraded 42 cherry cabinets with crown molding, granite countertops, stainless steel appliances, a large walk-in pantry, recessed lighting and a center island. Just off the eat-in kitchen are French doors that lead out to a (13x10) screened in porch with overhead ceiling fan. In addition to the screened-in porch, there is an open (14x10) deck perfect for grilling. The kitchen is open to the family room which has a gas fireplace and built ins. The garage is deep and has plenty of room for storage. Upstairs are two bedrooms with walk-in closets, a full bathroom with tiled floor and tub/shower. There is also a spacious and bright loft area upstairs, perfect for an office, playroom or whatever suits your family. The master bedroom is generous in size and features a trey ceiling and two walk-in closets, and an additional linen closet, oh my. The master bath has a double vanity, soaking tub, walk-in tiled shower and a large garden window. The laundry is located on the upper level as well. The fully finished walkout basement features a bright rec room with a full sliding glass door. There is a (17x14) patio beneath the screened in porch. In addition, there is a full bathroom and the fourth bedroom with two closets. The utility room is large in size and has plenty of room for additional storage. The home has been professionally cleaned on April 6, 2020. The yard has beautiful views and has been well taken care of. Willow Park has sidewalks, tot-lot/playground and common areas. This neighborhood is convenient to MCB Quantico, Fort Belvoir, the DC Metro Area, the Pentagon as well as Government Island, Stafford Marketplace, Downtown Fredericksburg and much more! If you want tranquil living, but close to everything, this truly is the perfect place to call home and create many years of happy memories! Be sure to check out the 3D virtual tour too!Scheduling your private showing TODAY!
Location
State VA
County Stafford
Zoning R1
Rooms
Other Rooms Living Room, Dining Room, Primary Bedroom, Bedroom 4, Kitchen, Family Room, Breakfast Room, Laundry, Loft, Recreation Room, Bathroom 2, Bathroom 3
Basement Full, Daylight, Full, Fully Finished, Walkout Level
Interior
Interior Features Breakfast Area, Carpet, Ceiling Fan(s), Chair Railings, Combination Dining/Living, Crown Moldings, Family Room Off Kitchen, Kitchen - Gourmet, Kitchen - Island, Primary Bath(s), Pantry, Recessed Lighting, Soaking Tub, Sprinkler System, Upgraded Countertops, Walk-in Closet(s), Window Treatments
Hot Water Propane
Heating Heat Pump(s)
Cooling Central A/C
Flooring Hardwood, Carpet, Tile/Brick
Fireplaces Number 1
Fireplaces Type Gas/Propane, Mantel(s)
Equipment Built-In Microwave, Cooktop, Dishwasher, Disposal, Oven - Double, Oven - Wall, Refrigerator, Stainless Steel Appliances, Water Heater
Fireplace Y
Window Features Double Pane,Screens,Storm,Insulated,Sliding
Appliance Built-In Microwave, Cooktop, Dishwasher, Disposal, Oven - Double, Oven - Wall, Refrigerator, Stainless Steel Appliances, Water Heater
Heat Source Propane - Owned
Laundry Upper Floor
Exterior
Exterior Feature Brick, Deck(s), Enclosed, Patio(s), Porch(es), Screened
Parking Features Garage - Front Entry, Garage Door Opener, Oversized, Inside Access
Garage Spaces 6.0
Utilities Available Cable TV Available, Electric Available, Propane, Sewer Available, Water Available
Amenities Available Common Grounds, Picnic Area, Tot Lots/Playground
Water Access N
Roof Type Shingle
Accessibility None
Porch Brick, Deck(s), Enclosed, Patio(s), Porch(es), Screened
Attached Garage 2
Total Parking Spaces 6
Garage Y
Building
Lot Description Backs to Trees, Cul-de-sac, Landscaping
Story 3+
Sewer Public Sewer
Water Public
Architectural Style Colonial, Craftsman
Level or Stories 3+
Additional Building Above Grade, Below Grade
Structure Type 9'+ Ceilings,Tray Ceilings
New Construction N
Schools
Elementary Schools Stafford
Middle Schools Stafford
High Schools Brooke Point
School District Stafford County Public Schools
Others
Pets Allowed N
HOA Fee Include Common Area Maintenance,Road Maintenance,Snow Removal,Trash
Senior Community No
Tax ID 30-KK- - -19
Ownership Fee Simple
SqFt Source Assessor
Acceptable Financing Cash, Conventional, VA, FHA, Other
Horse Property N
Listing Terms Cash, Conventional, VA, FHA, Other
Financing Cash,Conventional,VA,FHA,Other
Special Listing Condition Standard
Read Less
Want to know what your home might be worth? Contact us for a FREE valuation!

Our team is ready to help you sell your home for the highest possible price ASAP

Bought with Truda F Hickman • Samson Properties





