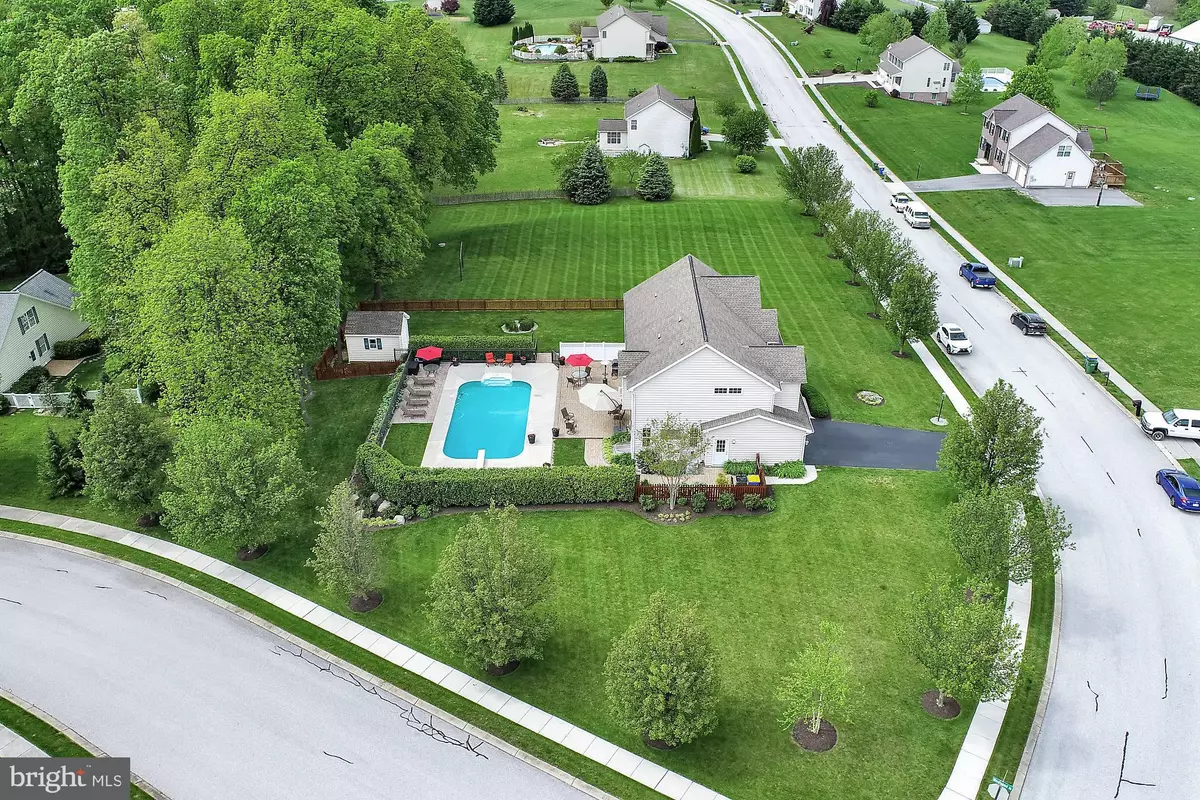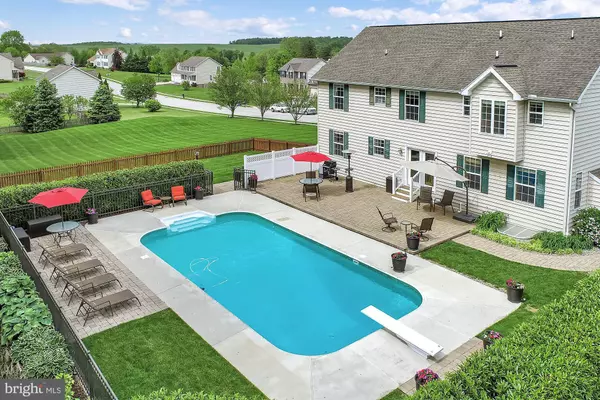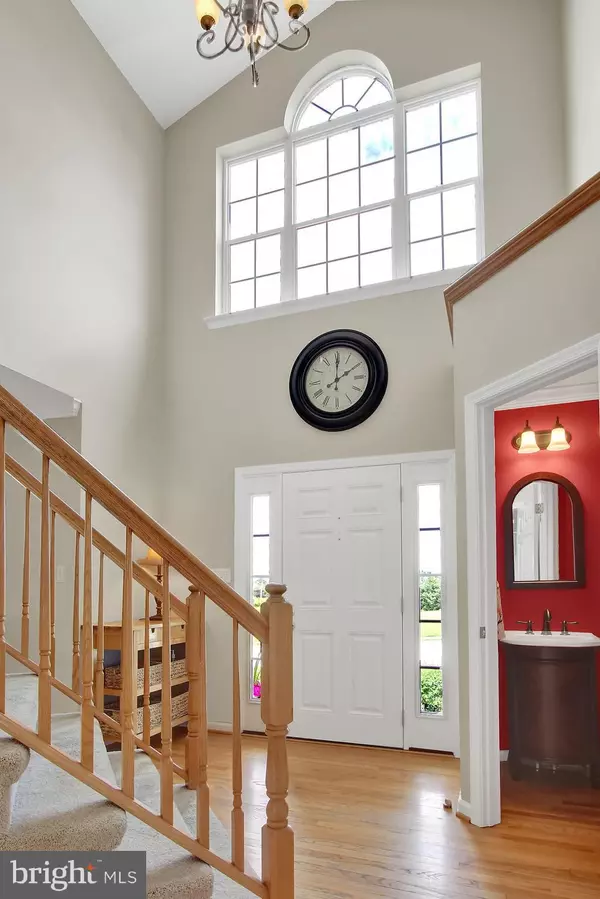$397,500
$397,500
For more information regarding the value of a property, please contact us for a free consultation.
65 WYNDFIELD DR Hanover, PA 17331
5 Beds
4 Baths
2,756 SqFt
Key Details
Sold Price $397,500
Property Type Single Family Home
Sub Type Detached
Listing Status Sold
Purchase Type For Sale
Square Footage 2,756 sqft
Price per Sqft $144
Subdivision Woodridge Hunt
MLS Listing ID PAYK137918
Sold Date 07/15/20
Style Colonial
Bedrooms 5
Full Baths 3
Half Baths 1
HOA Fees $12/ann
HOA Y/N Y
Abv Grd Liv Area 2,756
Originating Board BRIGHT
Year Built 2002
Annual Tax Amount $8,728
Tax Year 2019
Lot Size 1.240 Acres
Acres 1.24
Property Description
METICULOUSLY RESTORED INSIDE AND OUT * PRIDE OF OWNERSHIP * MOVE IN READY * SALT WATER INGROUND POOL WITH SPACIOUS PATIO SURROUND WITH NEW FILTER, PUMP, VACUUM PUMP IN 2018 * GAS GRILL HOOKUP FOR NEVER ENDING NATURAL GAS SUPPLY FOR GRILLING * SEPARATE FENCED AREA FOR YOUR CANINE * NEW OVERHEAD GARAGE DOORS AND GARAGE INSULATED * NEW EXTERIOR DOORS * NEW FLOORING * NEW LIGHT FIXTURES * NEW PATIO * NEW FINISHED BASEMENT * NEW APPLIANCES * NEW GRANITE AND QUARTZ COUNTERTOPS, SINKS, FAUCETS * NEW WATER HEATER, SUMP PUMP, WATER SYSTEM * FRENCH DOORS ADDED TO LIVING ROOM * TOILETS REPLACED WITH ADA HEIGHT * MASTER BATH ADDED TWO WINDOWS, REPLACED SHOWER INSERT WITH CUSTOM TILE SHOWER, ADDED MEDICINE CABINET AND WALL SCONCES, ADDED BASEBOARD HEATER AND ELECTRIC FIREPLACE * PROFESSIONAL DUCT CLEANING 2020 * BONUS OF EASY ACCESS TO MARYLAND AND DC AREAS * WELCOME HOME!
Location
State PA
County York
Area West Manheim Twp (15252)
Zoning AGRICULTURAL
Direction East
Rooms
Other Rooms Living Room, Dining Room, Primary Bedroom, Bedroom 2, Bedroom 3, Bedroom 4, Bedroom 5, Kitchen, Family Room, Laundry, Mud Room, Primary Bathroom, Full Bath, Half Bath
Basement Full
Interior
Interior Features Breakfast Area, Carpet, Ceiling Fan(s), Crown Moldings, Family Room Off Kitchen, Formal/Separate Dining Room, Kitchen - Island, Primary Bath(s), Pantry, Soaking Tub, Stall Shower, Tub Shower, Upgraded Countertops, Walk-in Closet(s), Window Treatments, Wood Floors, Other
Hot Water Natural Gas
Heating Forced Air
Cooling Central A/C
Flooring Carpet, Ceramic Tile, Hardwood, Vinyl
Fireplaces Number 2
Fireplaces Type Electric, Gas/Propane
Equipment Built-In Microwave, Dishwasher, Disposal, Dryer - Front Loading, Extra Refrigerator/Freezer, Oven - Self Cleaning, Oven/Range - Gas, Refrigerator, Stainless Steel Appliances, Washer - Front Loading, Water Conditioner - Owned, Water Heater - High-Efficiency
Fireplace Y
Window Features Atrium,Double Pane,Energy Efficient,Screens
Appliance Built-In Microwave, Dishwasher, Disposal, Dryer - Front Loading, Extra Refrigerator/Freezer, Oven - Self Cleaning, Oven/Range - Gas, Refrigerator, Stainless Steel Appliances, Washer - Front Loading, Water Conditioner - Owned, Water Heater - High-Efficiency
Heat Source Natural Gas
Laundry Basement
Exterior
Exterior Feature Patio(s), Porch(es)
Parking Features Garage - Front Entry, Garage Door Opener
Garage Spaces 6.0
Fence Partially, Rear
Pool In Ground, Saltwater, Vinyl
Water Access N
Roof Type Architectural Shingle
Accessibility None
Porch Patio(s), Porch(es)
Road Frontage Boro/Township
Attached Garage 2
Total Parking Spaces 6
Garage Y
Building
Lot Description Corner, Front Yard, Landscaping, Open, Rear Yard, SideYard(s)
Story 2
Sewer On Site Septic
Water Well
Architectural Style Colonial
Level or Stories 2
Additional Building Above Grade, Below Grade
New Construction N
Schools
Elementary Schools West Manheim
Middle Schools Emory H Markle
High Schools South Western
School District South Western
Others
Pets Allowed Y
HOA Fee Include Common Area Maintenance
Senior Community No
Tax ID 52-000-17-0045-00-00000
Ownership Fee Simple
SqFt Source Assessor
Acceptable Financing Cash, Conventional, VA
Horse Property N
Listing Terms Cash, Conventional, VA
Financing Cash,Conventional,VA
Special Listing Condition Standard
Pets Allowed No Pet Restrictions
Read Less
Want to know what your home might be worth? Contact us for a FREE valuation!

Our team is ready to help you sell your home for the highest possible price ASAP

Bought with Cindy A Mann • Coldwell Banker Realty





