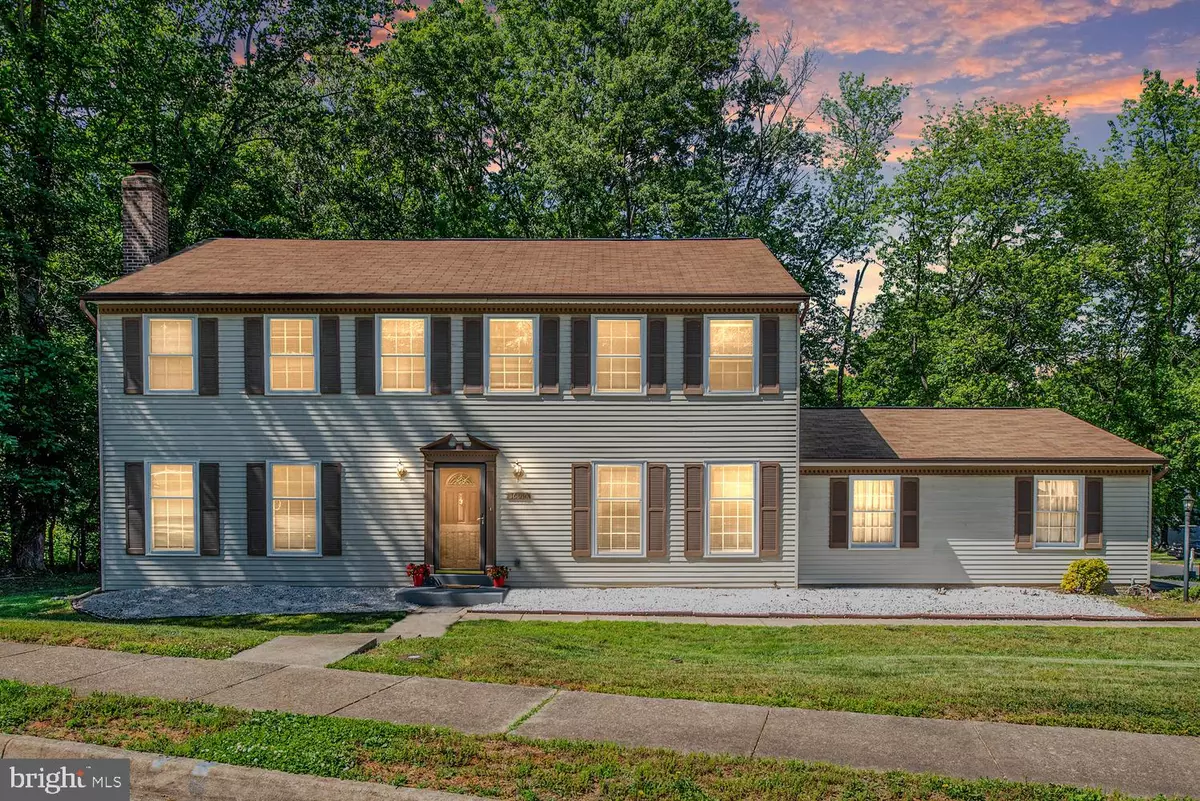$444,000
$438,500
1.3%For more information regarding the value of a property, please contact us for a free consultation.
16016 MACEDONIA DR Woodbridge, VA 22191
5 Beds
3 Baths
2,940 SqFt
Key Details
Sold Price $444,000
Property Type Single Family Home
Sub Type Detached
Listing Status Sold
Purchase Type For Sale
Square Footage 2,940 sqft
Price per Sqft $151
Subdivision Newport
MLS Listing ID VAPW495748
Sold Date 07/20/20
Style Traditional
Bedrooms 5
Full Baths 2
Half Baths 1
HOA Fees $74/mo
HOA Y/N Y
Abv Grd Liv Area 2,352
Originating Board BRIGHT
Year Built 1980
Annual Tax Amount $5,049
Tax Year 2020
Lot Size 0.302 Acres
Acres 0.3
Property Description
Welcome to Newport Estates. Beautiful fully renovated single family home on large corner lot at a cul de sac entry! New neutral flooring, fresh paint and lighting throughout. The owners have upgraded the entire home. The living room is bright and perfect for relaxing and entertaining guests. The separate dining room with chair railing and crown molding is ideal for all occasions. Have the pleasure of preparing delicious meals in the spacious kitchen complete with new stainless steel appliances, sink; new granite counters and extended counter perfect for entertaining! Main level, half bath with new toilet, vanity and lighting. Large family room has wood burning fireplace with patio doors that exit onto the deck backing to trees on two sides. Downstairs is the full basement boasts a 1100 sq ft recreation room, unfinished storage and utility area.Upstairs, the hallway full bathroom has new toilet, mirror, vanity, bath/tub combo tile, lighting and fixtures. Retreat to the upper level master bedroom and marvel at the bright and generous walk-in master bedroom closet. The MBR bathroom also has new toilet, shower, vanity, lighting and mirror. Four large bedrooms complete the upper level. This neighborhood is walking distance to two of the most scenic and peaceful Park settings in Northern Virginia. A half mile to the new Neabsco Regional Fitness Trail and Boardwalk over Neabsco Creek - a part of the Potomac Heritage National Scenic Trail allows you to walk for nearly 1 mile overlooking natures finest natural habitats and fishery where you can observe and experience nature s finest up close up and personal. Neighboring Leesylvania State Park embraces the scenic Potomac river offering beautiful vistas of the surrounding landscape. The park offers outdoor activities like boating, fishing and hiking. Less than two miles from Stonebridge Town Center and approximately 10 minutes from Potomac Mills Shopping Center. This home really does have it all!
Location
State VA
County Prince William
Zoning R4
Rooms
Other Rooms Living Room, Dining Room, Primary Bedroom, Bedroom 2, Bedroom 3, Bedroom 4, Bedroom 5, Kitchen, Family Room, Laundry, Recreation Room, Storage Room, Bathroom 2, Primary Bathroom, Half Bath
Basement Other
Interior
Interior Features Attic, Breakfast Area, Ceiling Fan(s), Chair Railings, Family Room Off Kitchen, Formal/Separate Dining Room, Kitchen - Eat-In, Laundry Chute, Primary Bath(s), Upgraded Countertops, Walk-in Closet(s)
Heating Heat Pump(s)
Cooling Central A/C
Flooring Carpet, Vinyl
Fireplaces Number 2
Equipment Built-In Microwave, Dishwasher, Disposal, Dryer, Oven/Range - Electric, Refrigerator, Stainless Steel Appliances, Washer
Appliance Built-In Microwave, Dishwasher, Disposal, Dryer, Oven/Range - Electric, Refrigerator, Stainless Steel Appliances, Washer
Heat Source Natural Gas
Exterior
Parking Features Additional Storage Area, Garage - Side Entry, Garage Door Opener
Garage Spaces 2.0
Water Access N
View Trees/Woods
Accessibility None
Attached Garage 2
Total Parking Spaces 2
Garage Y
Building
Lot Description Backs to Trees, Corner, Cul-de-sac, Front Yard, Landscaping, Rear Yard, Trees/Wooded
Story 3
Sewer Public Septic, Public Sewer
Water Public
Architectural Style Traditional
Level or Stories 3
Additional Building Above Grade, Below Grade
New Construction N
Schools
Elementary Schools Leesylvania
Middle Schools Potomac
High Schools Potomac
School District Prince William County Public Schools
Others
Senior Community No
Tax ID 8390-15-5020
Ownership Fee Simple
SqFt Source Assessor
Special Listing Condition Standard
Read Less
Want to know what your home might be worth? Contact us for a FREE valuation!

Our team is ready to help you sell your home for the highest possible price ASAP

Bought with Lenwood A Johnson • Keller Williams Realty





