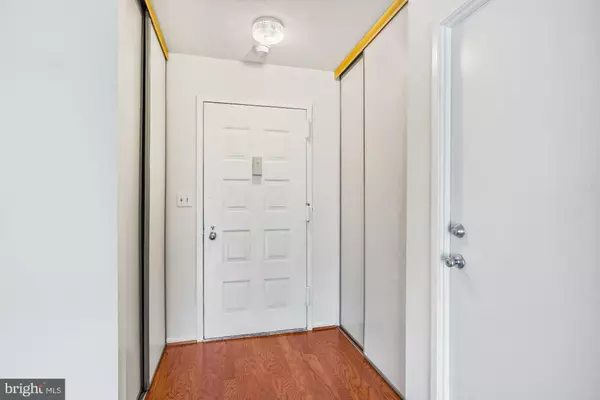$379,900
$389,950
2.6%For more information regarding the value of a property, please contact us for a free consultation.
8350 GREENSBORO DR #211 Mclean, VA 22102
2 Beds
2 Baths
1,132 SqFt
Key Details
Sold Price $379,900
Property Type Condo
Sub Type Condo/Co-op
Listing Status Sold
Purchase Type For Sale
Square Footage 1,132 sqft
Price per Sqft $335
Subdivision Rotonda
MLS Listing ID VAFX1128354
Sold Date 11/25/20
Style Unit/Flat
Bedrooms 2
Full Baths 2
Condo Fees $700/mo
HOA Y/N N
Abv Grd Liv Area 1,132
Originating Board BRIGHT
Year Built 1978
Annual Tax Amount $4,324
Tax Year 2020
Property Description
Existing Contract Subject to Home Sale Settlement...NEW Foyer, Living, Dining, Kitchen & Bedrooms WOOD FLOORING.... NEW Kitchen Quartz Countertop, Refrigerator, Clothes Washer & Dryer. Cabinets almost Brand New...Premium Garage Space #38 ( B2 level) is across from Elevator Lobby.. . 8350 is home to ALL of the many Rotonda Interior Amenities.. Major 2017/2018 Community Center expansion & renovation .. The New and Developing BORO Tysons is across from (opposite side) of Westpark Drive - One block to largest mid-Atlantic Whole Foods store, New ShowPlace Icon Theatre & a Performing Arts Center just 2 to 3 blocks away. Rotonda is close to 2 Metro Rail Stations - Greensboro and Spring Hill. .. Rotonda, built on 35 acres, is a unique Tyosns & surrounding area resort like complex...
Location
State VA
County Fairfax
Zoning 230
Direction West
Rooms
Main Level Bedrooms 2
Interior
Interior Features Combination Dining/Living, Combination Kitchen/Dining, Dining Area, Entry Level Bedroom, Kitchen - Eat-In, Kitchen - Table Space, Primary Bath(s), Walk-in Closet(s), Upgraded Countertops, Tub Shower, Window Treatments, Wood Floors
Hot Water Natural Gas
Heating Forced Air
Cooling Central A/C
Flooring Hardwood, Ceramic Tile
Equipment Cooktop, Dishwasher, Disposal, Dryer, Dryer - Electric, Dryer - Front Loading, Exhaust Fan, Icemaker, Oven - Double, Oven/Range - Electric, Refrigerator, Washer, Washer/Dryer Stacked
Furnishings No
Fireplace N
Window Features Double Pane
Appliance Cooktop, Dishwasher, Disposal, Dryer, Dryer - Electric, Dryer - Front Loading, Exhaust Fan, Icemaker, Oven - Double, Oven/Range - Electric, Refrigerator, Washer, Washer/Dryer Stacked
Heat Source Electric
Laundry Washer In Unit, Dryer In Unit
Exterior
Parking Features Covered Parking, Garage - Rear Entry
Garage Spaces 1.0
Utilities Available Cable TV, Cable TV Available, Electric Available, Natural Gas Available, Phone, Multiple Phone Lines, Phone Available, Phone Connected, Sewer Available, Water Available
Amenities Available Basketball Courts, Common Grounds, Community Center, Convenience Store, Elevator, Exercise Room, Extra Storage, Fitness Center, Game Room, Gated Community, Jog/Walk Path, Lake, Laundry Facilities, Library, Meeting Room, Non-Lake Recreational Area, Party Room, Picnic Area, Pool - Indoor, Pool - Outdoor, Putting Green, Recreational Center, Security, Soccer Field, Swimming Pool, Storage Bin, Tennis Courts, Tot Lots/Playground, Transportation Service, Volleyball Courts
Water Access N
View Courtyard, Garden/Lawn, Scenic Vista
Roof Type Tar/Gravel
Accessibility Elevator, Grab Bars Mod, Level Entry - Main
Attached Garage 1
Total Parking Spaces 1
Garage Y
Building
Lot Description Backs - Open Common Area, Backs - Parkland, Backs to Trees, Front Yard, Pond, Poolside, Premium, Road Frontage, SideYard(s), Trees/Wooded, Other, Corner, Partly Wooded, Private, Landscaping
Story 1
Unit Features Hi-Rise 9+ Floors
Sewer Public Sewer
Water Public
Architectural Style Unit/Flat
Level or Stories 1
Additional Building Above Grade
New Construction N
Schools
Elementary Schools Spring Hill
Middle Schools Longfellow
High Schools Mclean
School District Fairfax County Public Schools
Others
Pets Allowed Y
HOA Fee Include Common Area Maintenance,Ext Bldg Maint,Fiber Optics at Dwelling,Gas,Lawn Maintenance,Management,Parking Fee,Pool(s),Recreation Facility,Reserve Funds,Road Maintenance,Sewer,Snow Removal,Trash,Water,Bus Service,Lawn Care Side,Lawn Care Rear,Lawn Care Front,Sauna,Other
Senior Community No
Tax ID 02953 17010211
Ownership Condominium
Security Features 24 hour security,Fire Detection System,Exterior Cameras,Intercom
Acceptable Financing Conventional, Cash, FHA, VA
Horse Property N
Listing Terms Conventional, Cash, FHA, VA
Financing Conventional,Cash,FHA,VA
Special Listing Condition Standard
Pets Allowed Number Limit
Read Less
Want to know what your home might be worth? Contact us for a FREE valuation!

Our team is ready to help you sell your home for the highest possible price ASAP

Bought with Lilian Jorgenson • Long & Foster Real Estate, Inc.





