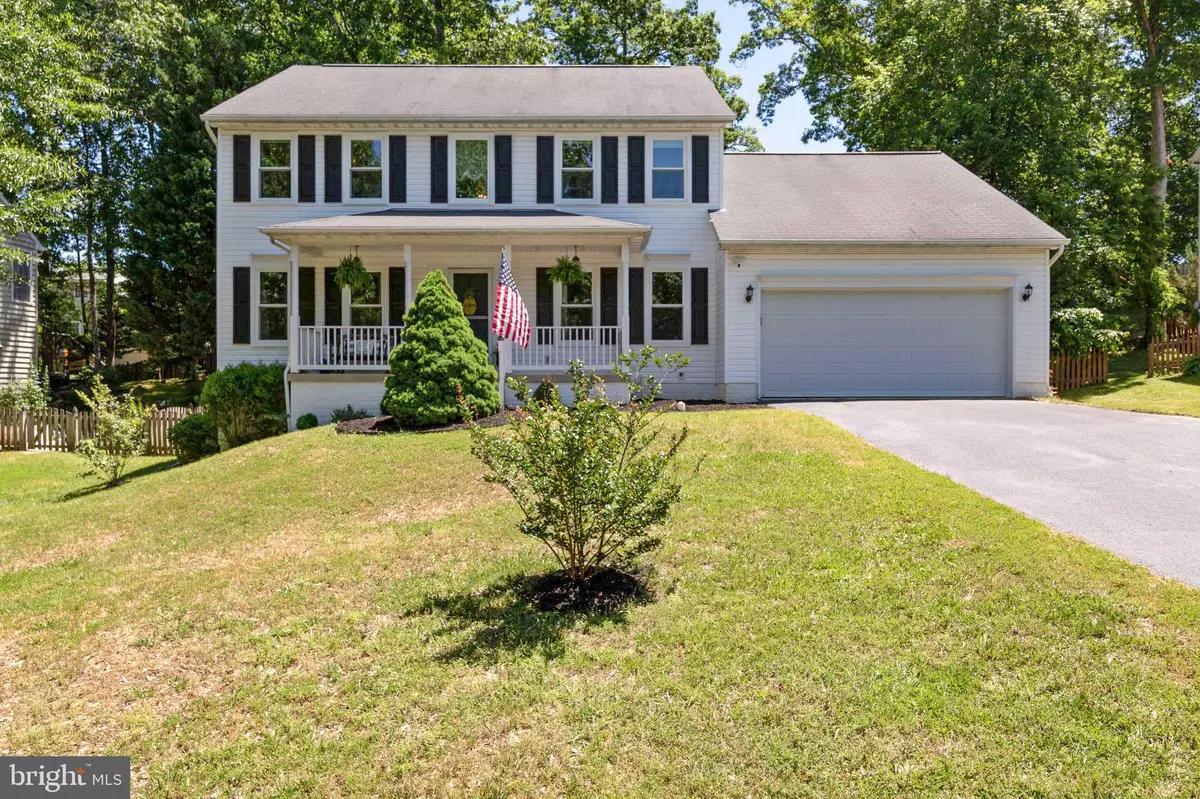$389,900
$389,900
For more information regarding the value of a property, please contact us for a free consultation.
6108 N DANFORD ST Fredericksburg, VA 22407
5 Beds
4 Baths
3,406 SqFt
Key Details
Sold Price $389,900
Property Type Single Family Home
Sub Type Detached
Listing Status Sold
Purchase Type For Sale
Square Footage 3,406 sqft
Price per Sqft $114
Subdivision Fox Point
MLS Listing ID VASP222162
Sold Date 07/24/20
Style Colonial
Bedrooms 5
Full Baths 3
Half Baths 1
HOA Fees $53/qua
HOA Y/N Y
Abv Grd Liv Area 2,406
Originating Board BRIGHT
Year Built 1999
Annual Tax Amount $2,798
Tax Year 2019
Lot Size 0.273 Acres
Acres 0.27
Property Description
This beautiful home is in the sought after, amenity filled subdivision of Fox Point! Enjoy the covered Front Porch entrance accented with a pendant light fixture where you can sit and chat with your neighbors! Greet family and friends through the two story foyer where they will immediately notice the gorgeous hardwood floors throughout the main level! The Home Office, formal Living Room are highlighted with beautiful crown molding and chair rail also accents the formal Dining Room. The beautiful Kitchen will quickly become one of your favorite rooms in the house! Recently updated with white shaker style cabinets, a spacious island, soft close drawers and doors and glass knob hardware. The custom cabinetry is accented by gorgeous quartz countertops and decorative subway tile backsplash, and a large, farmhouse sink with a pull out faucet. Meal prep and cooking will be a breeze with stainless steel appliances with top of the line features - a home chef's delight cooking with a gas stove and convection oven with an open vented hood, Side by Side Refrigerator, and Bosch Dishwasher. Step down to the spacious Family Room where you will enjoy a Gas Fireplace and beautiful backyard views from the picture window! Retire at the end of the day to the upper level where you will find the Master Suite with 2 closets, 3 additional Bedrooms and a FullBath. The Master Bath has updated flooring and features a dual sink vanity, tiled soaking tub and separate shower! On the lower level you will find a spacious Recreation Room with recessed lighting, complete with a Wet Bar, Home Theater/Media Room, additional 5th Bedroom with double closets, 3rd Full Bath, and Walk Up access to the backyard! The Home Theater and Rec Room feature dual zone surround sound to top off the ultimate entertaining space. For all your Teleworking and Gaming needs, this SMART home has whole house structured wiring for high speed internet and cable/TV in every bedroom and throughout the house. Outside the home you will enjoy the landscaped backyard and playground area. From the kitchen access the deck through a new sliding glass door which leads down to a stamped concrete patio. A perfect space to enjoy outdoor BBQ's while listening to your favorite tunes on the outdoor speakers. There is even a spot where you can add a firepit and enjoy roasting marshmallows with family and friends! The backyard is fenced and has a house matching shed for all your outdoor storage needs! This home has two possible washer and dryer hook-ups, one in the basement utility room and alternate one in the mudroom off the garage which features built in shelving and storage. There is a whole house Whirlpool, self cleaningwater filtration system and HVAC Trane gas furnace with humidifier (replaced in Nov. 2015) have been regularly serviced. 2019 all NEW windows, double hung, tilt-in with locking safety features and NEW gutter guards at the rear of the house with transferrable warranty. Professional powerwashing just completed! This home is ready for you to call HOME!
Location
State VA
County Spotsylvania
Zoning RU
Rooms
Other Rooms Living Room, Dining Room, Primary Bedroom, Bedroom 2, Bedroom 3, Bedroom 4, Bedroom 5, Kitchen, Family Room, Office, Recreation Room, Media Room, Primary Bathroom
Basement Connecting Stairway, Fully Finished, Interior Access, Outside Entrance, Side Entrance, Sump Pump, Walkout Stairs
Interior
Interior Features Carpet, Ceiling Fan(s), Chair Railings, Crown Moldings, Family Room Off Kitchen, Floor Plan - Open, Formal/Separate Dining Room, Kitchen - Eat-In, Kitchen - Island, Kitchen - Table Space, Primary Bath(s), Pantry, Soaking Tub, Wet/Dry Bar, Wood Floors
Hot Water Natural Gas
Heating Forced Air
Cooling Central A/C
Flooring Carpet, Hardwood
Fireplaces Number 1
Fireplaces Type Gas/Propane
Equipment Dishwasher, Disposal, Humidifier, Icemaker, Refrigerator, Stainless Steel Appliances, Water Heater, Microwave, Oven/Range - Gas
Fireplace Y
Window Features Double Hung
Appliance Dishwasher, Disposal, Humidifier, Icemaker, Refrigerator, Stainless Steel Appliances, Water Heater, Microwave, Oven/Range - Gas
Heat Source Natural Gas
Exterior
Exterior Feature Deck(s), Patio(s), Porch(es)
Parking Features Garage - Front Entry, Garage Door Opener
Garage Spaces 2.0
Fence Picket
Amenities Available Baseball Field, Basketball Courts, Club House, Soccer Field, Pool - Outdoor, Tennis Courts, Tot Lots/Playground
Water Access N
Accessibility None
Porch Deck(s), Patio(s), Porch(es)
Attached Garage 2
Total Parking Spaces 2
Garage Y
Building
Story 3
Sewer Public Sewer
Water Public
Architectural Style Colonial
Level or Stories 3
Additional Building Above Grade, Below Grade
New Construction N
Schools
Elementary Schools Courtland
Middle Schools Spotsylvania
High Schools Courtland
School District Spotsylvania County Public Schools
Others
Senior Community No
Tax ID 34G10-278-
Ownership Fee Simple
SqFt Source Assessor
Special Listing Condition Standard
Read Less
Want to know what your home might be worth? Contact us for a FREE valuation!

Our team is ready to help you sell your home for the highest possible price ASAP

Bought with Stephane A Czajkowski • Berkshire Hathaway HomeServices PenFed Realty





