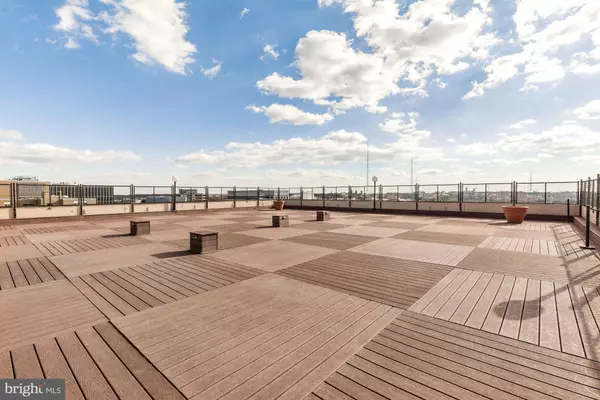$640,000
$675,000
5.2%For more information regarding the value of a property, please contact us for a free consultation.
4515 WILLARD AVE #2209S Chevy Chase, MD 20815
3 Beds
2 Baths
1,586 SqFt
Key Details
Sold Price $640,000
Property Type Condo
Sub Type Condo/Co-op
Listing Status Sold
Purchase Type For Sale
Square Footage 1,586 sqft
Price per Sqft $403
Subdivision Friendship Heights
MLS Listing ID MDMC711596
Sold Date 09/02/20
Style Contemporary
Bedrooms 3
Full Baths 2
Condo Fees $1,210/mo
HOA Y/N N
Abv Grd Liv Area 1,586
Originating Board BRIGHT
Year Built 1968
Annual Tax Amount $6,874
Tax Year 2019
Property Description
THIS IS A UNIQUE OPPORTUNITY FOR BUYERS! INCLUDES 2 SEPARATE INDOOR GARAGE PARKING SPACES CLOSE TO ELEVATOR (worth $60,000).FOR VIDEO TOUR please go to the virtual tour link by pressing Read More at bottom of Comment box. Open sunny southwestern view of D.C. and sunsets over Virginia from the oversized windows of this spacious condo on the 22nd floor. Building features rooftop pool, fully equipped gym, sundeck, party room, convenience store and even restaurant all with 24 hour security, front desk service. Whole Foods, District Line, Metro Red Line 2 blocks away! Maggianos, Cheesecake Factory, shopping and Free Community Shuttle Bus takes you to Metro Plaza and grocery store. Bethesda is just up the streeet and a few minute drive or 1 brief Metro stop.. Quiet corner unit with spacious, attractive 3 bedrooms and 2 full bath floor plan has all bedrooms with view and parquet floors Newer kitchen features breakfast bar and granite counter tops with ceramic tile. Hallways and entrance also feature Italian tiles. Generous closets throughout. This condo is priced to sell and available to see anytime. Please call Janis Wilson for any information 301-213-9377 or 301-951-0668. CAN SEE IN PERSON AND HAS BEEN PAINTED AND CLEANED. PLEASE WEAR MASK AND GLOVES. THANK YOU.
Location
State MD
County Montgomery
Zoning 7
Direction South
Rooms
Main Level Bedrooms 3
Interior
Interior Features Formal/Separate Dining Room, Floor Plan - Traditional, Kitchen - Gourmet, Stall Shower, Tub Shower, Walk-in Closet(s), Wood Floors
Hot Water Natural Gas
Heating Forced Air
Cooling Central A/C
Equipment Built-In Microwave, Built-In Range, Dishwasher, Disposal, Icemaker, Oven/Range - Gas, Refrigerator, Stainless Steel Appliances
Fireplace N
Appliance Built-In Microwave, Built-In Range, Dishwasher, Disposal, Icemaker, Oven/Range - Gas, Refrigerator, Stainless Steel Appliances
Heat Source Natural Gas
Laundry Common
Exterior
Parking Features Garage Door Opener
Garage Spaces 1.0
Utilities Available Cable TV Available, Fiber Optics Available
Amenities Available Common Grounds, Convenience Store, Elevator, Exercise Room, Laundry Facilities, Party Room, Pool - Outdoor, Reserved/Assigned Parking
Water Access N
View City
Accessibility Elevator, Level Entry - Main
Total Parking Spaces 1
Garage N
Building
Story 1
Unit Features Hi-Rise 9+ Floors
Sewer Public Septic, Public Sewer
Water Public
Architectural Style Contemporary
Level or Stories 1
Additional Building Above Grade, Below Grade
New Construction N
Schools
Elementary Schools Somerset
Middle Schools Westland
High Schools Bethesda-Chevy Chase
School District Montgomery County Public Schools
Others
Pets Allowed N
HOA Fee Include Air Conditioning,Common Area Maintenance,Electricity,Ext Bldg Maint,Fiber Optics Available,Gas,Heat,Lawn Maintenance,Management,Parking Fee,Pool(s),Recreation Facility,Reserve Funds,Sewer,Snow Removal,Trash,Water
Senior Community No
Tax ID 160702198163
Ownership Condominium
Security Features Desk in Lobby,Exterior Cameras,Fire Detection System,Main Entrance Lock,Monitored,Smoke Detector
Acceptable Financing Cash, Conventional, FNMA
Horse Property N
Listing Terms Cash, Conventional, FNMA
Financing Cash,Conventional,FNMA
Special Listing Condition Standard
Read Less
Want to know what your home might be worth? Contact us for a FREE valuation!

Our team is ready to help you sell your home for the highest possible price ASAP

Bought with Michael A O'Sullivan • Keller Williams Capital Properties





