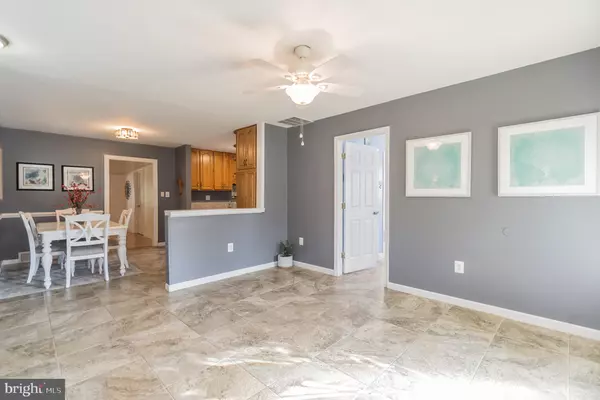$396,500
$385,000
3.0%For more information regarding the value of a property, please contact us for a free consultation.
9529 LOMOND DR Manassas, VA 20109
4 Beds
3 Baths
1,860 SqFt
Key Details
Sold Price $396,500
Property Type Single Family Home
Sub Type Detached
Listing Status Sold
Purchase Type For Sale
Square Footage 1,860 sqft
Price per Sqft $213
Subdivision West Gate Of Lomond
MLS Listing ID VAPW502032
Sold Date 11/05/20
Style Ranch/Rambler
Bedrooms 4
Full Baths 3
HOA Y/N N
Abv Grd Liv Area 1,860
Originating Board BRIGHT
Year Built 1962
Annual Tax Amount $3,986
Tax Year 2020
Lot Size 10,010 Sqft
Acres 0.23
Property Description
Welcome home to this charming one level, brick front Rambler with 4 bedrooms, 2.5 bathrooms, and more than 1,800 sq ft of space! Enjoy the convenience of two separate master bedrooms, each with a full size en-suite bathroom! This home features a welcoming front porch, long driveway and a large, completely fenced in backyard - perfect for a summer BBQ! Enter into the light and bright sitting room, with ceiling fan and cool tiles, opening up to the formal dining room with flush crystal ceiling mount, and chair railing. The kitchen features granite countertops, stainless steel appliances, deep double sink with detachable faucet, and plenty of cabinet space, including a wall to ceiling cabinet pantry. Easy access to the full size washer and dryer and a side entrance for easy grocery unloading. The large living room features ship-lapped ceilings and an over sized gas fireplace set in a brick accent wall and mantel. Sun room overlooks large fenced-in back yard with patio and shed. Easy access to 66 and 28 less then 10 minutes from the VRE. You do not want to miss this one!
Location
State VA
County Prince William
Zoning R4
Rooms
Main Level Bedrooms 4
Interior
Interior Features Combination Kitchen/Dining, Entry Level Bedroom, Floor Plan - Traditional, Primary Bath(s), Carpet, Ceiling Fan(s), Dining Area, Family Room Off Kitchen, Stall Shower, Tub Shower
Hot Water Natural Gas
Heating Forced Air
Cooling Central A/C
Fireplaces Number 1
Fireplaces Type Screen, Brick, Mantel(s), Gas/Propane
Equipment Dryer, Dishwasher, Disposal, Cooktop, Refrigerator, Icemaker, Stove, Stainless Steel Appliances
Fireplace Y
Appliance Dryer, Dishwasher, Disposal, Cooktop, Refrigerator, Icemaker, Stove, Stainless Steel Appliances
Heat Source Natural Gas
Exterior
Fence Rear
Waterfront N
Water Access N
View Garden/Lawn
Accessibility None
Parking Type Driveway
Garage N
Building
Story 1
Sewer Public Septic
Water Public
Architectural Style Ranch/Rambler
Level or Stories 1
Additional Building Above Grade, Below Grade
New Construction N
Schools
School District Prince William County Public Schools
Others
Senior Community No
Tax ID 7796-29-3618
Ownership Fee Simple
SqFt Source Assessor
Security Features Smoke Detector
Special Listing Condition Standard
Read Less
Want to know what your home might be worth? Contact us for a FREE valuation!

Our team is ready to help you sell your home for the highest possible price ASAP

Bought with Ebenezer Ekuban • Tenet Real Estate Solutions






