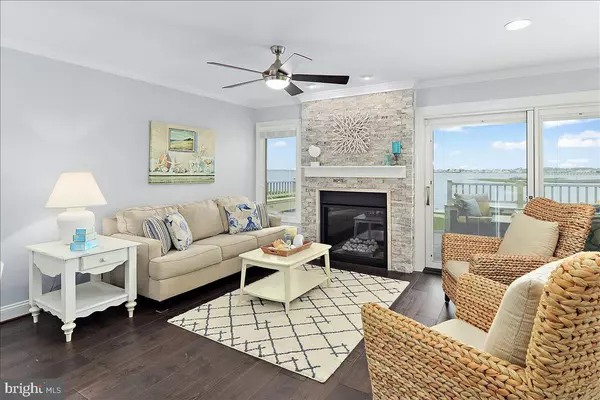$640,000
$675,000
5.2%For more information regarding the value of a property, please contact us for a free consultation.
226 N HERON DR #2262 Ocean City, MD 21842
4 Beds
4 Baths
1,444 SqFt
Key Details
Sold Price $640,000
Property Type Condo
Sub Type Condo/Co-op
Listing Status Sold
Purchase Type For Sale
Square Footage 1,444 sqft
Price per Sqft $443
Subdivision Heron Harbour
MLS Listing ID MDWO113560
Sold Date 06/05/20
Style Contemporary
Bedrooms 4
Full Baths 3
Half Baths 1
Condo Fees $1,385/qua
HOA Y/N Y
Abv Grd Liv Area 1,444
Originating Board BRIGHT
Year Built 1988
Annual Tax Amount $6,572
Tax Year 2019
Lot Dimensions 0.00 x 0.00
Property Description
Welcome to the Sanctuary at Heron Harbour. This beautifully appointed 4 bedroom, 3 1/2 bath bay front townhouse has been meticulously cared for and totally remodeled with new luxury vinyl plank flooring throughout the first floor and second floor landing and hall. The natural gas fireplace has new inside and the surround is refinished with floor to ceiling light stone. New Pella sliders with inside blinds allow for fabulous bay views. The brand new kitchen has granite countertops, ceiling high cabinets with under cabinet lighting, and Kitchen Aid stainless appliances and beverage refrigerator. The oversized island easily seats five and has double sided cabinets for plenty of extra storage. The second and third floor bedrooms all have new carpeting, fresh paint and private baths with custom tile work and cabinetry. Master bedroom has en suite and its own balcony. A fourth bedroom, half bath and laundry room complete the main floor. Closed cell insulation has been installed under the entire house. Enjoy outside living space on the large deck, just steps away from your deeded boat slip. Sought after Heron Harbour is loaded with amenities three pools exercise room and tennis courts and is just blocks from the Atlantic and North Ocean City's dining, shopping and activities. Special features-bathroom barn door exceptional-Showers offer dual shower heads & seats-exquisite custom tile in both baths- custom tile back splash in the kitchen-pendant lights over island-Heat, vent, lights in two baths-TV connections in all bedrooms-New pella front door w/sidelight also with inside blinds-
Location
State MD
County Worcester
Area Bayside Waterfront (84)
Zoning R-3
Direction South
Rooms
Other Rooms Living Room, Primary Bedroom, Bedroom 3, Bedroom 4, Kitchen, Foyer, Bathroom 2, Bathroom 3, Primary Bathroom
Main Level Bedrooms 1
Interior
Interior Features Primary Bedroom - Bay Front, Window Treatments, Combination Kitchen/Living, Primary Bath(s), Stall Shower, Upgraded Countertops, Ceiling Fan(s), Crown Moldings
Hot Water Electric
Heating Heat Pump(s)
Cooling Central A/C
Flooring Carpet, Vinyl, Tile/Brick
Fireplaces Number 1
Fireplaces Type Gas/Propane
Equipment Built-In Microwave, Dishwasher, Disposal, Dryer - Electric, Dryer - Front Loading, Energy Efficient Appliances, Exhaust Fan, Oven/Range - Electric, Refrigerator, Stainless Steel Appliances, Washer, Water Heater
Furnishings Yes
Fireplace Y
Window Features Insulated
Appliance Built-In Microwave, Dishwasher, Disposal, Dryer - Electric, Dryer - Front Loading, Energy Efficient Appliances, Exhaust Fan, Oven/Range - Electric, Refrigerator, Stainless Steel Appliances, Washer, Water Heater
Heat Source Electric
Laundry Main Floor
Exterior
Exterior Feature Deck(s), Balcony
Amenities Available Club House, Exercise Room, Game Room, Hot tub, Pool - Indoor, Pool - Outdoor, Tennis Courts, Tot Lots/Playground
Waterfront Y
Waterfront Description Private Dock Site
Water Access Y
View Bay, Water, Panoramic
Roof Type Asphalt
Accessibility None
Porch Deck(s), Balcony
Parking Type Off Street
Garage N
Building
Story 3+
Foundation Crawl Space, Pillar/Post/Pier
Sewer Public Sewer
Water Public
Architectural Style Contemporary
Level or Stories 3+
Additional Building Above Grade, Below Grade
New Construction N
Schools
School District Worcester County Public Schools
Others
HOA Fee Include Common Area Maintenance,Ext Bldg Maint,Insurance,Lawn Maintenance,Management,Pier/Dock Maintenance,Pool(s),Recreation Facility
Senior Community No
Tax ID 10-316480
Ownership Condominium
Security Features Smoke Detector
Acceptable Financing Cash, Conventional
Listing Terms Cash, Conventional
Financing Cash,Conventional
Special Listing Condition Standard
Read Less
Want to know what your home might be worth? Contact us for a FREE valuation!

Our team is ready to help you sell your home for the highest possible price ASAP

Bought with Zachary R Hosford • Cummings & Co. Realtors






