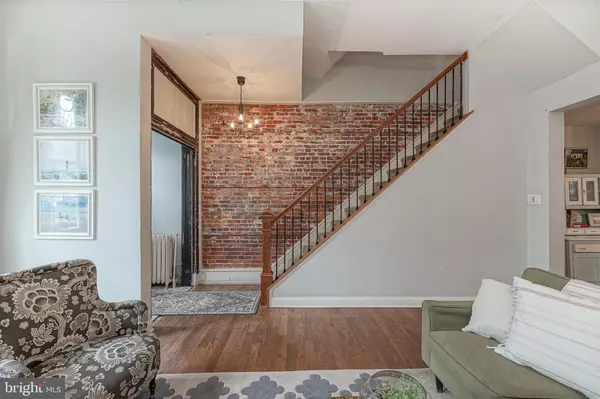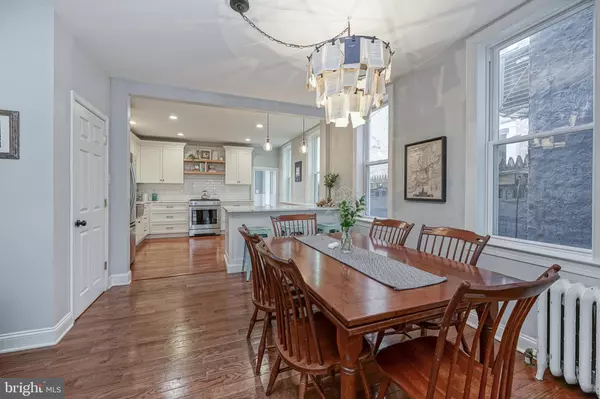$635,000
$650,000
2.3%For more information regarding the value of a property, please contact us for a free consultation.
1212 CATHARINE ST Philadelphia, PA 19147
5 Beds
2 Baths
2,052 SqFt
Key Details
Sold Price $635,000
Property Type Townhouse
Sub Type Interior Row/Townhouse
Listing Status Sold
Purchase Type For Sale
Square Footage 2,052 sqft
Price per Sqft $309
Subdivision Bella Vista
MLS Listing ID PAPH891332
Sold Date 07/13/20
Style Straight Thru
Bedrooms 5
Full Baths 2
HOA Y/N N
Abv Grd Liv Area 2,052
Originating Board BRIGHT
Year Built 1954
Annual Tax Amount $6,312
Tax Year 2020
Lot Size 1,207 Sqft
Acres 0.03
Lot Dimensions 19.00 x 63.50
Property Description
This warm and inviting home checks all the boxes and brings all the charm. Boasting 5 bedrooms and facing the trees and flowers of Hawthorne Park, this is not your average Bella Vista row home. Step inside the foyer to the extra wide living room and take in the exposed brick, 16-foot tall ceilings and historic character which abounds. Beautiful custom wood shelving highlights the ornamental fireplace. Follow back towards the spacious dining room area, ideal for all of those home cooked meals and holiday seasons to come. Beyond the dining room is an almost brand new kitchen featuring beautiful white quartz countertops, walnut shaker cabinets and a timeless white subway tile backsplash. Notice the gorgeous, copper farm sink with living finish. There is an abundance of storage space and detailed craftsmanship throughout this true chef s kitchen. Farther back find the laundry room with a separate full guest bathroom. Out back there is a generously sized outdoor patio with plenty of sunny, southern exposure. Moving upstairs there is no shortage of bedroom, home office or exercise room space. The second floor bathroom features a beautiful clawfoot tub. Perfect in its current configuration, there is plenty of potential to add a master bedroom suite on either floor and even the option to add a roof deck off the 3rd floor back bedroom. The enormous basement could easily be finished with plenty of space left over for a storage room. This home is walking distance to Jefferson & Society Hill, Rittenhouse, Passyunk, the Italian market and all of the incredible cultural icons that Center City living has to offer. Click the following link for a virtual tour - https://my.matterport.com/show/?m=AnVk334reRT&brand=0.
Location
State PA
County Philadelphia
Area 19147 (19147)
Zoning RSA5
Rooms
Basement Partially Finished
Interior
Heating Radiator
Cooling Window Unit(s)
Heat Source Natural Gas
Exterior
Water Access N
Accessibility None
Garage N
Building
Story 3
Sewer Public Sewer
Water Public
Architectural Style Straight Thru
Level or Stories 3
Additional Building Above Grade, Below Grade
New Construction N
Schools
School District The School District Of Philadelphia
Others
Senior Community No
Tax ID 022226200
Ownership Fee Simple
SqFt Source Assessor
Special Listing Condition Standard
Read Less
Want to know what your home might be worth? Contact us for a FREE valuation!

Our team is ready to help you sell your home for the highest possible price ASAP

Bought with Ilene E Wilder • Compass RE





