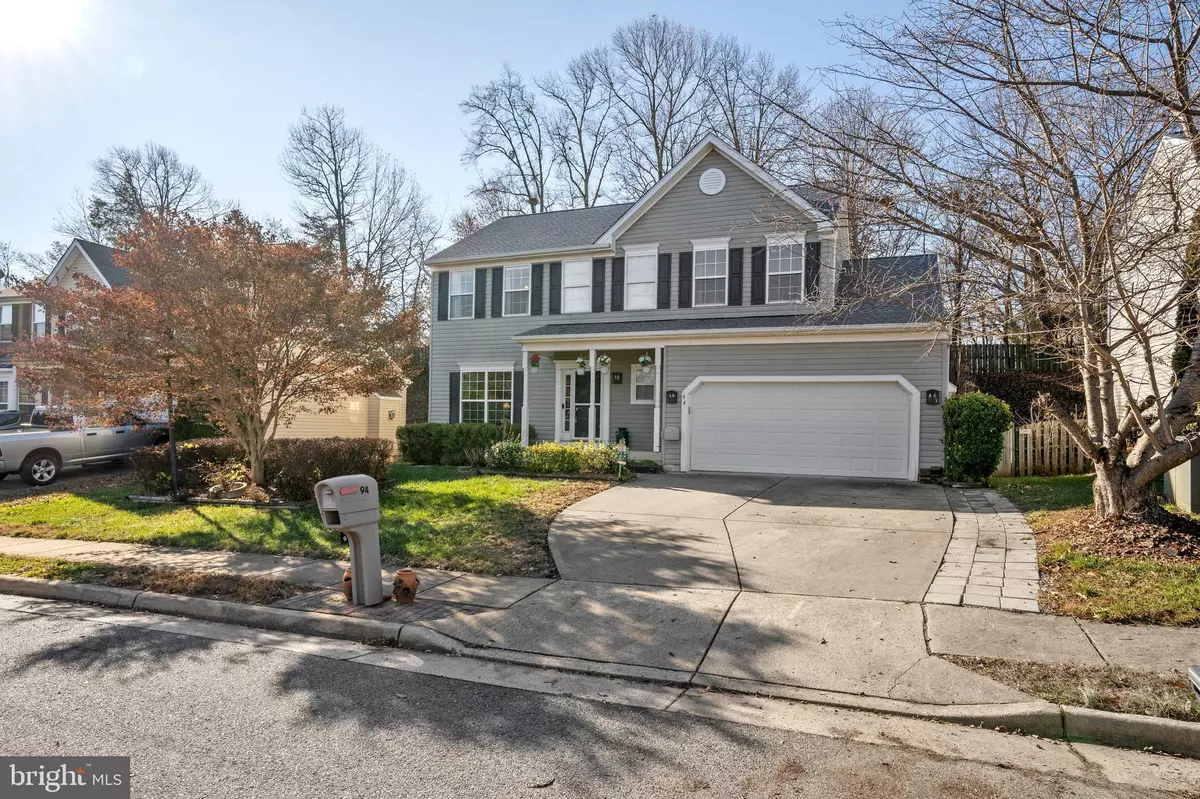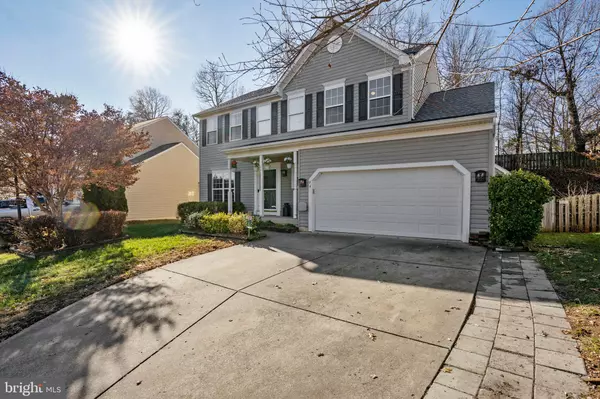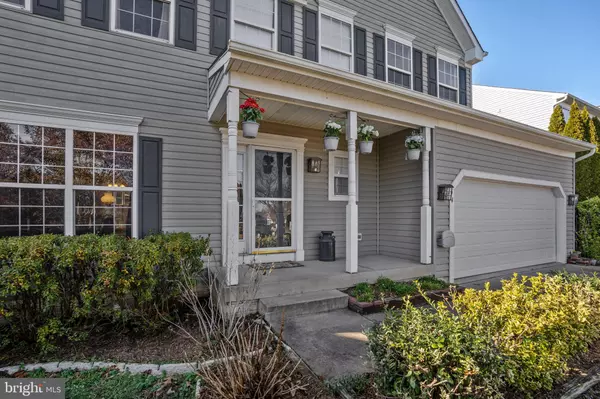$369,900
$369,900
For more information regarding the value of a property, please contact us for a free consultation.
94 CHADWICK DR Stafford, VA 22556
4 Beds
3 Baths
3,127 SqFt
Key Details
Sold Price $369,900
Property Type Single Family Home
Sub Type Detached
Listing Status Sold
Purchase Type For Sale
Square Footage 3,127 sqft
Price per Sqft $118
Subdivision Perry Farms
MLS Listing ID VAST217274
Sold Date 02/14/20
Style Colonial
Bedrooms 4
Full Baths 2
Half Baths 1
HOA Fees $48/qua
HOA Y/N Y
Abv Grd Liv Area 2,147
Originating Board BRIGHT
Year Built 2000
Annual Tax Amount $2,989
Tax Year 2018
Lot Size 8,647 Sqft
Acres 0.2
Property Description
BRAND NEW ON THE MARKET! Need to be close to 95 but tucked away from the hussle and bussle on a quiet cul-de-sec road? Then look no further and come take a tour of 94 Chadwick Dr, Stafford because this home will check ALL your boxes. 3 minutes to 95 and right off the Garrisonville/Stafford 610 Exit, all the structural aspects of this home have been updated for you including ROOF just at 2 years old, Double oven STOVE & MICROWAVE less than a year old, Dishwasher and REFRIGERATOR are 2 years old, HVAC less than 2 years old, WATER HEATER AND SUMP PUMP less than a year old! This home was made for entertaining with a kitchen that boasts 42" Cabinets, Large Island with overhang for stools, pantry. The kitchen opens into the large family room that has a natural gas fireplace, laminate flooring and there is room for the entire family! Have your family and guests over for large dinners in your separate dining and living spaces. The basement has been converted to movie theater seating and a pool room AND THE POOL TABLE STAYS!! Fantastic space and tons of storage. The master bedroom includes a luxury master bathroom suite with a large soaker tub and walk-in shower this is the home that truly has it all at a price that can not be beat. Come view asap!
Location
State VA
County Stafford
Zoning R1
Rooms
Other Rooms Living Room, Dining Room, Primary Bedroom, Bedroom 2, Bedroom 3, Bedroom 4, Kitchen, Family Room, Recreation Room, Primary Bathroom
Basement Full, Partially Finished
Interior
Interior Features Breakfast Area, Built-Ins, Ceiling Fan(s), Family Room Off Kitchen, Formal/Separate Dining Room, Kitchen - Island, Soaking Tub, Walk-in Closet(s), Water Treat System, Window Treatments
Hot Water Natural Gas
Heating Forced Air
Cooling Central A/C
Fireplaces Number 1
Fireplaces Type Gas/Propane, Mantel(s), Fireplace - Glass Doors, Screen
Equipment Built-In Microwave, Dishwasher, Disposal, Dryer, Exhaust Fan, Icemaker, Oven/Range - Electric, Refrigerator, Water Heater, Washer, Stainless Steel Appliances
Fireplace Y
Appliance Built-In Microwave, Dishwasher, Disposal, Dryer, Exhaust Fan, Icemaker, Oven/Range - Electric, Refrigerator, Water Heater, Washer, Stainless Steel Appliances
Heat Source Natural Gas
Laundry Upper Floor
Exterior
Exterior Feature Deck(s)
Parking Features Garage - Front Entry, Garage Door Opener
Garage Spaces 2.0
Utilities Available Natural Gas Available
Amenities Available Tot Lots/Playground, Jog/Walk Path
Water Access N
Roof Type Architectural Shingle
Accessibility None
Porch Deck(s)
Road Frontage State
Attached Garage 2
Total Parking Spaces 2
Garage Y
Building
Story 3+
Sewer Public Sewer
Water Public
Architectural Style Colonial
Level or Stories 3+
Additional Building Above Grade, Below Grade
New Construction N
Schools
Elementary Schools Call School Board
Middle Schools Call School Board
High Schools North Stafford
School District Stafford County Public Schools
Others
Senior Community No
Tax ID 21-L-3- -33
Ownership Fee Simple
SqFt Source Estimated
Security Features Main Entrance Lock,Smoke Detector,Carbon Monoxide Detector(s)
Acceptable Financing Cash, Contract, Conventional, FHA, VA, VHDA
Listing Terms Cash, Contract, Conventional, FHA, VA, VHDA
Financing Cash,Contract,Conventional,FHA,VA,VHDA
Special Listing Condition Standard
Read Less
Want to know what your home might be worth? Contact us for a FREE valuation!

Our team is ready to help you sell your home for the highest possible price ASAP

Bought with Sung K Kim • United Real Estate Premier





