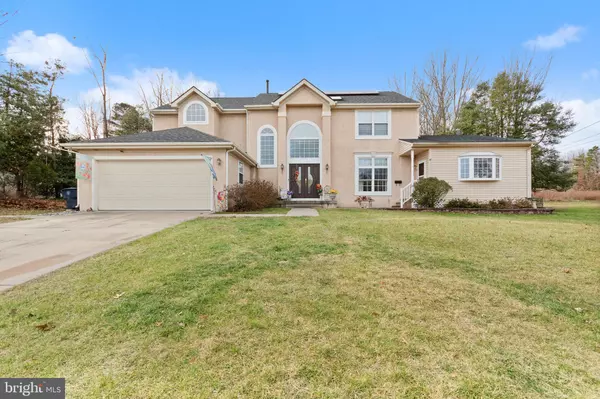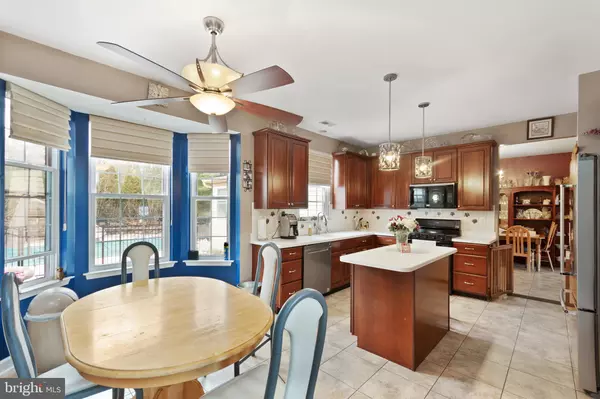$383,000
$379,900
0.8%For more information regarding the value of a property, please contact us for a free consultation.
1421 NIGHTSHADE DR Williamstown, NJ 08094
5 Beds
5 Baths
3,559 SqFt
Key Details
Sold Price $383,000
Property Type Single Family Home
Sub Type Detached
Listing Status Sold
Purchase Type For Sale
Square Footage 3,559 sqft
Price per Sqft $107
Subdivision Hunter Woods
MLS Listing ID NJGL252574
Sold Date 04/30/20
Style Contemporary,Colonial,Dwelling w/Separate Living Area
Bedrooms 5
Full Baths 4
Half Baths 1
HOA Y/N N
Abv Grd Liv Area 3,559
Originating Board BRIGHT
Year Built 1997
Annual Tax Amount $11,948
Tax Year 2019
Lot Dimensions 100.00 x 169.00
Property Description
Room for the whole family plus the Inlaws ! Expanded Embassy Grand model with an oversized 1st floor master suite plus a private 1 bedroom inlaw suite with a separate entrance!! The possibilities are endless with over 3500 sq ft you have plenty of room for everyone.. 2 story foyer with tile floors opens to a large living room and dining room. Beautiful Upgraded Kitchen with cherry cabinets and corian countertops that opens to a sunken family room with gas fireplace. Large screened in porch with trex decking that leads to the expanded paver patio surrounding the inground pool and koi pond. Finished basement perfect for the kids or the man cave. Upstairs has a large master suite with updated bathroom with Garden tub, tile shower with frameless doors and gorgeous tile floors,walk in closet with organizers. also on the 2nd floor are 3 other bedrooms and a full bathroom . New Roof and Solar to help with the electric bills!! Conveniently located with easy commutes to philly,cherry hill,and Atlantic city.
Location
State NJ
County Gloucester
Area Monroe Twp (20811)
Zoning RESIDENTIAL
Rooms
Basement Partially Finished
Main Level Bedrooms 5
Interior
Interior Features 2nd Kitchen, Walk-in Closet(s), Upgraded Countertops, Soaking Tub, Recessed Lighting, Formal/Separate Dining Room, Family Room Off Kitchen
Heating Forced Air, Radiant
Cooling Central A/C
Flooring Ceramic Tile, Carpet, Hardwood, Laminated
Fireplace Y
Heat Source Natural Gas
Exterior
Exterior Feature Enclosed, Porch(es), Screened
Parking Features Garage - Front Entry, Garage Door Opener
Garage Spaces 2.0
Fence Partially
Water Access N
Roof Type Asphalt,Architectural Shingle
Accessibility None
Porch Enclosed, Porch(es), Screened
Attached Garage 2
Total Parking Spaces 2
Garage Y
Building
Lot Description Backs to Trees
Story 2
Sewer Public Sewer
Water Public
Architectural Style Contemporary, Colonial, Dwelling w/Separate Living Area
Level or Stories 2
Additional Building Above Grade, Below Grade
New Construction N
Schools
School District Monroe Township Public Schools
Others
Senior Community No
Tax ID 11-001410401-00010
Ownership Fee Simple
SqFt Source Assessor
Special Listing Condition Standard
Read Less
Want to know what your home might be worth? Contact us for a FREE valuation!

Our team is ready to help you sell your home for the highest possible price ASAP

Bought with Susan L Bosnjak • BHHS Fox & Roach-Washington-Gloucester





