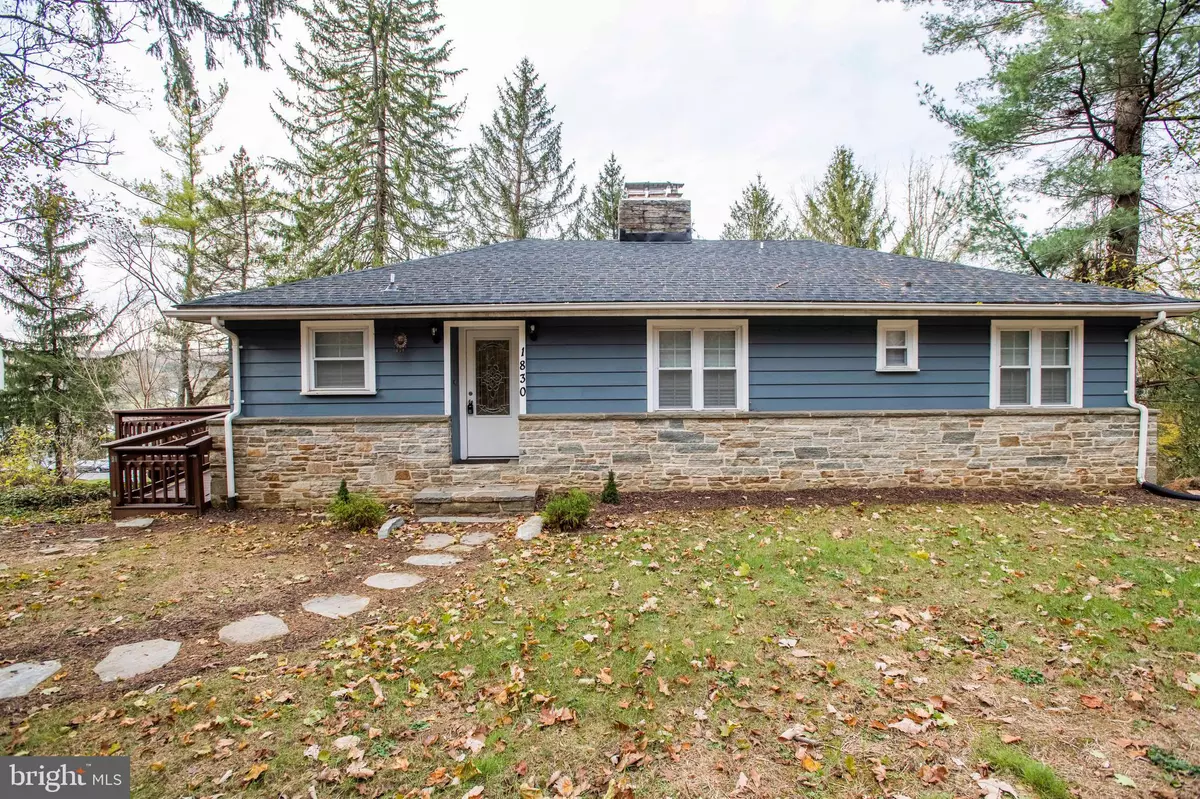$357,500
$364,900
2.0%For more information regarding the value of a property, please contact us for a free consultation.
1830 HILLSIDE RD Stevenson, MD 21153
3 Beds
2 Baths
1,269 SqFt
Key Details
Sold Price $357,500
Property Type Single Family Home
Sub Type Detached
Listing Status Sold
Purchase Type For Sale
Square Footage 1,269 sqft
Price per Sqft $281
Subdivision Stevenson
MLS Listing ID MDBC466414
Sold Date 07/31/20
Style Bungalow,Ranch/Rambler,Transitional
Bedrooms 3
Full Baths 2
HOA Y/N N
Abv Grd Liv Area 1,269
Originating Board BRIGHT
Year Built 1933
Annual Tax Amount $2,176
Tax Year 2020
Lot Size 8,276 Sqft
Acres 0.19
Lot Dimensions 1.00 x
Property Description
Welcome home to this 3 bedroom, 2 bath home in the heart of Stevenson. Take in the beautiful, wooded views in the massive picture frames. Enjoy the charm and integrity of living in a historic home with the restored, gleaming, original hardwood flooring; 2 massive fireplaces with original stonework and original cedar closets. Take satisfaction in knowing that this home has been thoughtfully restored with all the updates and is move in ready. Historic charm, modern living!- Gourmet kitchen with granite counter top, new Whirlpool stainless steel appliances, porcelain tile floor- Refurbished original hardwood floor through out main level- Luxury porcelain plank floor through out lower level- Cedar closets throughout- Two Impressive fireplaces with original stone work- Beautifully updated bathrooms with energy efficient dual flush toilets- New Roof (2018)- All new HVAC including dual fuel heat pump (electric & oil)- All new Weather Master, double pane windows throughout- Certified chimney repairs and sweep (Nov. 2019)- New exhaust fan ventilation attic (Nov. 2019)- Appraised for $398k in Summer 2018!
Location
State MD
County Baltimore
Zoning RESIDENTIAL
Rooms
Other Rooms Living Room, Dining Room, Bedroom 2, Kitchen, Family Room, Den, Foyer, Bedroom 1, Bathroom 3, Full Bath
Basement Full, Fully Finished, Garage Access, Heated, Improved, Interior Access, Outside Entrance, Walkout Level
Main Level Bedrooms 3
Interior
Interior Features Cedar Closet(s), Ceiling Fan(s), Combination Dining/Living, Combination Kitchen/Dining, Dining Area, Entry Level Bedroom, Family Room Off Kitchen, Kitchen - Gourmet, Recessed Lighting, Stall Shower, Tub Shower, Upgraded Countertops, Window Treatments, Wood Floors
Heating Central, Forced Air, Programmable Thermostat
Cooling Central A/C, Programmable Thermostat
Flooring Hardwood, Other
Fireplaces Number 2
Fireplaces Type Mantel(s), Screen, Stone
Equipment Built-In Microwave, Built-In Range, Dishwasher, Disposal, Extra Refrigerator/Freezer, Freezer, Refrigerator, Washer/Dryer Hookups Only, Stainless Steel Appliances, Water Heater
Fireplace Y
Appliance Built-In Microwave, Built-In Range, Dishwasher, Disposal, Extra Refrigerator/Freezer, Freezer, Refrigerator, Washer/Dryer Hookups Only, Stainless Steel Appliances, Water Heater
Heat Source Oil, Electric, Other
Exterior
Exterior Feature Deck(s)
Parking Features Additional Storage Area, Basement Garage, Covered Parking, Garage - Side Entry, Garage Door Opener, Inside Access
Garage Spaces 1.0
Water Access N
View Trees/Woods
Accessibility Level Entry - Main
Porch Deck(s)
Attached Garage 1
Total Parking Spaces 1
Garage Y
Building
Lot Description Partly Wooded
Story 2
Sewer Septic Exists, On Site Septic
Water Private, Well
Architectural Style Bungalow, Ranch/Rambler, Transitional
Level or Stories 2
Additional Building Above Grade, Below Grade
New Construction N
Schools
Elementary Schools Fort Garrison
Middle Schools Pikesville
High Schools Pikesville
School District Baltimore County Public Schools
Others
Senior Community No
Tax ID 04030312001650
Ownership Fee Simple
SqFt Source Estimated
Acceptable Financing Conventional, Cash
Listing Terms Conventional, Cash
Financing Conventional,Cash
Special Listing Condition Standard
Read Less
Want to know what your home might be worth? Contact us for a FREE valuation!

Our team is ready to help you sell your home for the highest possible price ASAP

Bought with Guihong Peng • Smart Realty, LLC





