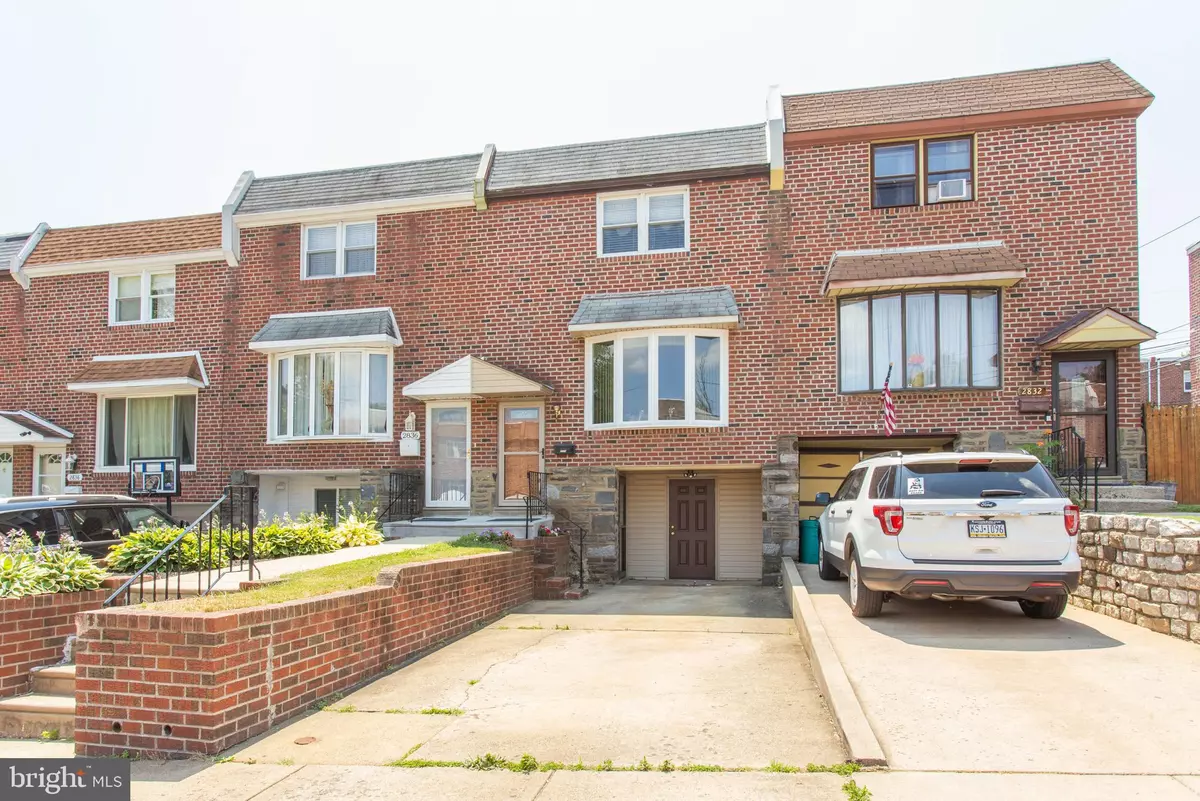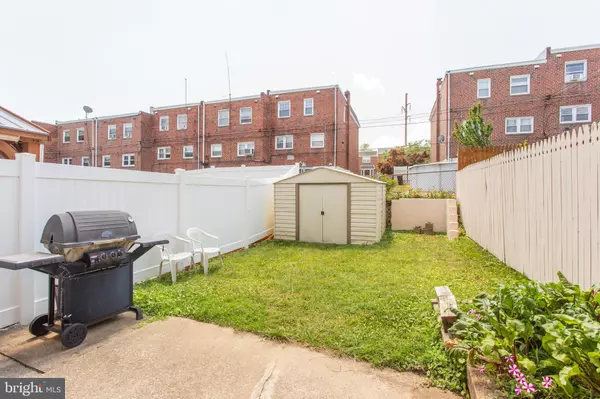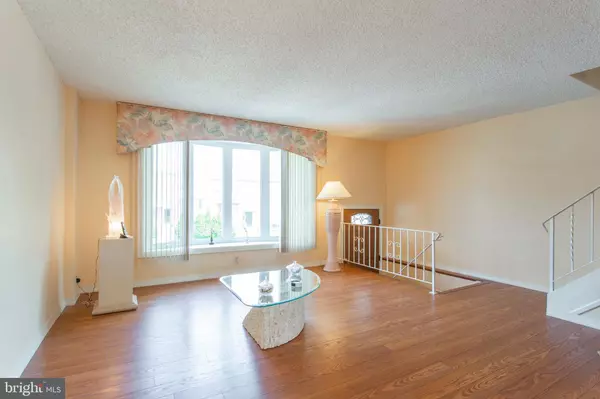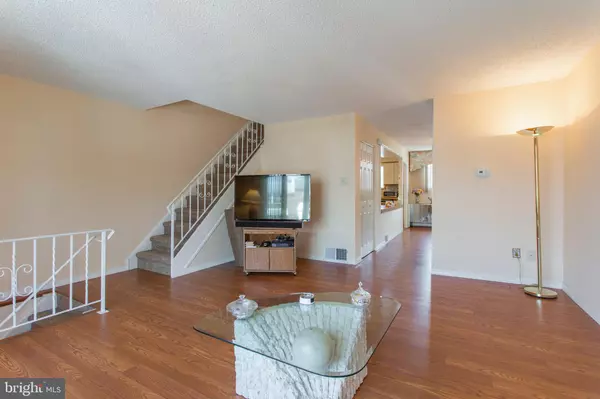$235,000
$244,900
4.0%For more information regarding the value of a property, please contact us for a free consultation.
2834 MAXWELL ST Philadelphia, PA 19136
3 Beds
2 Baths
1,296 SqFt
Key Details
Sold Price $235,000
Property Type Townhouse
Sub Type Interior Row/Townhouse
Listing Status Sold
Purchase Type For Sale
Square Footage 1,296 sqft
Price per Sqft $181
Subdivision Philadelphia (Northeast)
MLS Listing ID PAPH911382
Sold Date 09/10/20
Style AirLite
Bedrooms 3
Full Baths 1
Half Baths 1
HOA Y/N N
Abv Grd Liv Area 1,296
Originating Board BRIGHT
Year Built 1960
Annual Tax Amount $2,401
Tax Year 2020
Lot Size 1,789 Sqft
Acres 0.04
Lot Dimensions 17.89 x 100.00
Property Description
Presenting 2834 Maxwell St in desirable NE Phila! This well-maintained 3 bed/1.5 bath home is within walking distance to Pennypack Park, has instant curb appeal, and is ready for you! Beautifully landscaped and welcoming from the outside, impressive and open on the inside! The main living level flows easily from the Foyer into the large Living Room through to your formal Dining Room. Hardwood floors and mirrored walls give the Dining Room a chic and classy vibe. Continue on into the eat-in Kitchen with plenty of storage. Your friends and family will love gatherings here, and the layout makes for effortless entertaining! A large coat closet and Powder Room finish off the first level. The lower level features a completely finished space which has direct access to the fenced in back yard (with a large shed for some extra storage). This additional living space is flexible based on your needs. It is currently an office setup, however it could easily be another entertaining space. It also boasts a huge Laundry area, extra storage (a pantry and closet), and exterior access to the Driveway, which provides 2 car parking. The upper level features three nice-sized bedrooms and a full bathroom. Well cared-for for the past 60 years by its original owners & move in ready, this home is within walking distance to Pollock Elementary School, and very close to public transportation, shopping and restaurants. A home like this will not last long- schedule your private showing today!
Location
State PA
County Philadelphia
Area 19136 (19136)
Zoning RSA4
Rooms
Other Rooms Living Room, Dining Room, Primary Bedroom, Bedroom 2, Bedroom 3, Kitchen, Basement, Full Bath, Half Bath
Basement Full
Interior
Hot Water Natural Gas
Heating Forced Air
Cooling Central A/C
Fireplace N
Heat Source Natural Gas
Exterior
Garage Spaces 2.0
Fence Chain Link
Water Access N
Roof Type Flat
Accessibility None
Total Parking Spaces 2
Garage N
Building
Story 3
Sewer Public Sewer
Water Public
Architectural Style AirLite
Level or Stories 3
Additional Building Above Grade, Below Grade
New Construction N
Schools
School District The School District Of Philadelphia
Others
Pets Allowed Y
Senior Community No
Tax ID 572052728
Ownership Fee Simple
SqFt Source Assessor
Acceptable Financing Cash, Conventional, FHA, VA
Listing Terms Cash, Conventional, FHA, VA
Financing Cash,Conventional,FHA,VA
Special Listing Condition Standard
Pets Allowed No Pet Restrictions
Read Less
Want to know what your home might be worth? Contact us for a FREE valuation!

Our team is ready to help you sell your home for the highest possible price ASAP

Bought with Medith C Charles • Codio Legacy Real Estate, Inc.





