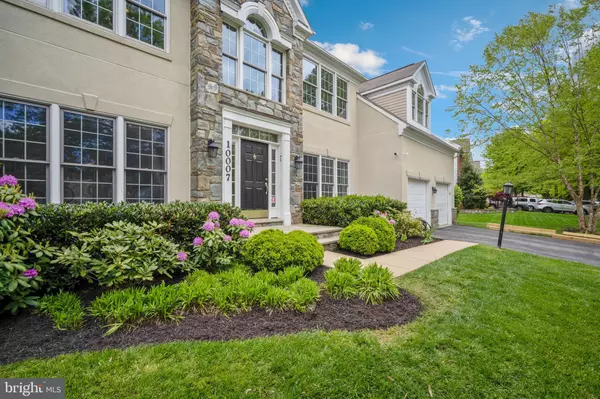$1,030,000
$1,050,000
1.9%For more information regarding the value of a property, please contact us for a free consultation.
10007 BALD CYPRESS DR Rockville, MD 20850
4 Beds
5 Baths
4,721 SqFt
Key Details
Sold Price $1,030,000
Property Type Single Family Home
Sub Type Detached
Listing Status Sold
Purchase Type For Sale
Square Footage 4,721 sqft
Price per Sqft $218
Subdivision Willows Of Potomac
MLS Listing ID MDMC706258
Sold Date 06/19/20
Style Colonial
Bedrooms 4
Full Baths 4
Half Baths 1
HOA Fees $100/mo
HOA Y/N Y
Abv Grd Liv Area 3,621
Originating Board BRIGHT
Year Built 1999
Annual Tax Amount $11,720
Tax Year 2019
Lot Size 9,576 Sqft
Acres 0.22
Property Description
SENSATIONAL AND ARCHITECTURALLY APPEALING 4 BD 4.5 BA WINCHESTER HOMES COLONIAL THAT EXEMPLIFIES THE ESSENCE OF MODERN LIVING JUST A BLOCK FROM THE WILLOWS OF POTOMAC COMMUNITY POOL AND CLUBHOUSE! A brand NEW ROOF just installed on 5/14/2020! A fantastic main level stuns with a grand two-story foyer, open floor plan, gleaming hardwood floors, and gourmet eat-in, island kitchen which opens to the gorgeous, two-story family room with floor-to-ceiling stone fireplace and windows. Designer details abound in the formal living room and office with extensive crown molding, picturesque windows, and custom built-in cabinetry. The upper level boasts 3 bedrooms, and a luxury master suite with a vaulted ceiling, sitting area, 2 large walk-in closets, plantation shutters, and a luxurious, master bathroom with double vanities, soaking tub, and stall shower. Enjoy the great entertaining space in the fully-finished and further updated walkout basement that showcases a kitchenette, new flooring, full bathroom, and recreation, exercise, and two bonus rooms leading up to the beautiful backyard with views of the meticulously maintained lawn and mature trees. This "Smart Home" is conveniently located with easy access to I-270, 495, and popular shopping centers such as Traville Gateway, Fallsgrove, Rio, and Downtown Crown. Welcome home! New roof with lifetime warranty (2020), updated lower level bathroom (2020), 2 new HVAC units with humidifier and "Smart Home" Wi-Fi capability (2019), full lower level remodel including the addition of a kitchenette (2017), windows replaced in lower level recreation room (2017), and powder room renovation (2017).
Location
State MD
County Montgomery
Zoning R200
Rooms
Other Rooms Living Room, Dining Room, Primary Bedroom, Bedroom 2, Bedroom 3, Kitchen, Family Room, Foyer, Bedroom 1, Exercise Room, Laundry, Mud Room, Office, Recreation Room, Bathroom 1, Bathroom 2, Bathroom 3, Bonus Room, Primary Bathroom, Half Bath
Basement Connecting Stairway, Fully Finished, Outside Entrance, Walkout Stairs
Interior
Interior Features Additional Stairway, Breakfast Area, Built-Ins, Butlers Pantry, Carpet, Ceiling Fan(s), Chair Railings, Combination Dining/Living, Crown Moldings, Dining Area, Double/Dual Staircase, Family Room Off Kitchen, Floor Plan - Open, Formal/Separate Dining Room, Kitchen - Eat-In, Kitchen - Gourmet, Kitchen - Island, Kitchen - Table Space, Kitchenette, Primary Bath(s), Pantry, Recessed Lighting, Soaking Tub, Stall Shower, Store/Office, Tub Shower, Upgraded Countertops, Walk-in Closet(s), Window Treatments, Wood Floors
Heating Forced Air
Cooling Central A/C
Flooring Ceramic Tile, Hardwood
Fireplaces Number 1
Fireplaces Type Gas/Propane, Stone
Furnishings Yes
Fireplace Y
Heat Source Natural Gas
Laundry Main Floor
Exterior
Parking Features Garage - Front Entry, Garage Door Opener, Inside Access
Garage Spaces 4.0
Fence Fully, Rear
Amenities Available Club House, Pool - Outdoor, Tennis Courts
Water Access N
View Garden/Lawn, Trees/Woods
Roof Type Composite
Accessibility None
Attached Garage 2
Total Parking Spaces 4
Garage Y
Building
Story 3+
Sewer Public Sewer
Water Public
Architectural Style Colonial
Level or Stories 3+
Additional Building Above Grade, Below Grade
New Construction N
Schools
Elementary Schools Lakewood
Middle Schools Robert Frost
High Schools Thomas S. Wootton
School District Montgomery County Public Schools
Others
HOA Fee Include Common Area Maintenance
Senior Community No
Tax ID 160402993128
Ownership Fee Simple
SqFt Source Assessor
Security Features Security System
Special Listing Condition Standard
Read Less
Want to know what your home might be worth? Contact us for a FREE valuation!

Our team is ready to help you sell your home for the highest possible price ASAP

Bought with Amie Suzanne Wiseley • Long & Foster Real Estate, Inc.





