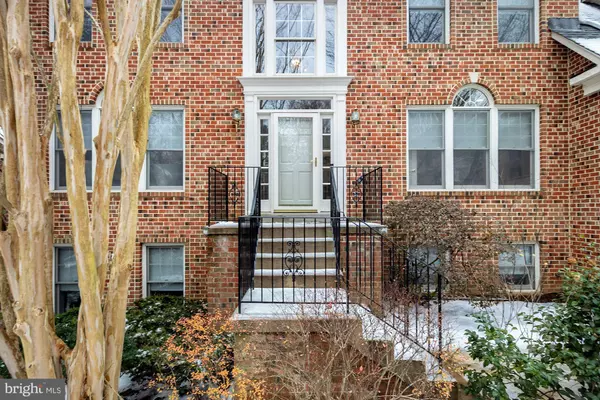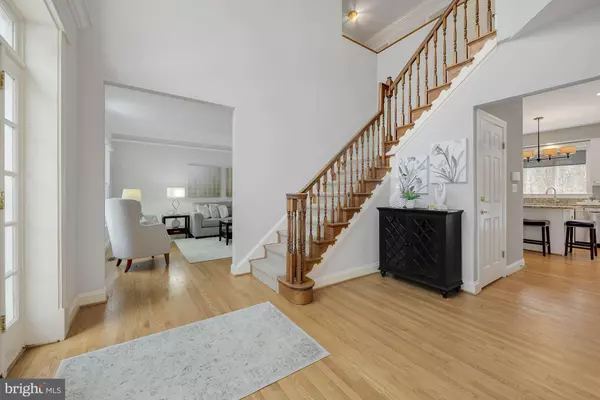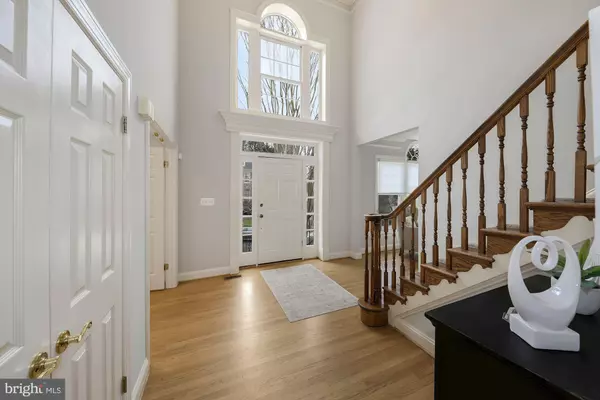$1,450,000
$1,250,000
16.0%For more information regarding the value of a property, please contact us for a free consultation.
6808 RANNOCH RD Bethesda, MD 20817
5 Beds
4 Baths
4,305 SqFt
Key Details
Sold Price $1,450,000
Property Type Single Family Home
Sub Type Detached
Listing Status Sold
Purchase Type For Sale
Square Footage 4,305 sqft
Price per Sqft $336
Subdivision Fairway Hills
MLS Listing ID MDMC737474
Sold Date 01/26/21
Style Colonial
Bedrooms 5
Full Baths 3
Half Baths 1
HOA Fees $28/ann
HOA Y/N Y
Abv Grd Liv Area 3,089
Originating Board BRIGHT
Year Built 1995
Annual Tax Amount $12,409
Tax Year 2020
Lot Size 9,404 Sqft
Acres 0.22
Property Description
Move right into this stunning brick Colonial in prime Bethesda neighborhood with spacious light filled rooms and strong floor plan with open spaces. The beautifully landscaped and private yard backs to wooded common area. Enjoy the spacious back deck off kitchen and family room , just perfect for large scale entertaining! Opportunity abounds to work at home from main level office with built ins and/or lower walk out level private office. Many recent updates and improvements....new roof and gutters, hot water heater, heating and cooling less than a year old, washer, dryer, and refrigerator recent, , freshly painted, new roll up blinds and so much more! Quiet yet convenient to major highways, public transportation, shopping and restaurants.
Location
State MD
County Montgomery
Zoning R60
Rooms
Basement Daylight, Full, Full, Heated, Outside Entrance, Side Entrance, Windows
Interior
Interior Features Carpet, Ceiling Fan(s), Family Room Off Kitchen, Floor Plan - Open, Formal/Separate Dining Room, Kitchen - Eat-In, Kitchen - Table Space, Crown Moldings, Recessed Lighting, Stall Shower, Tub Shower, Window Treatments, Wood Floors, Built-Ins, Chair Railings, Kitchen - Island
Hot Water Natural Gas
Heating Central, Forced Air
Cooling Central A/C, Ceiling Fan(s), Heat Pump(s), Zoned
Flooring Hardwood, Partially Carpeted, Ceramic Tile
Fireplaces Number 1
Fireplaces Type Fireplace - Glass Doors, Wood
Equipment Built-In Microwave, Cooktop, Dishwasher, Disposal, Dryer - Front Loading, Exhaust Fan, Oven/Range - Gas, Stainless Steel Appliances, Water Heater
Furnishings No
Fireplace Y
Window Features Bay/Bow,Double Pane
Appliance Built-In Microwave, Cooktop, Dishwasher, Disposal, Dryer - Front Loading, Exhaust Fan, Oven/Range - Gas, Stainless Steel Appliances, Water Heater
Heat Source Natural Gas, Electric
Laundry Upper Floor
Exterior
Exterior Feature Deck(s)
Parking Features Garage - Front Entry, Garage Door Opener
Garage Spaces 4.0
Fence Rear
Utilities Available Natural Gas Available, Electric Available, Sewer Available, Water Available
Water Access N
View Garden/Lawn, Trees/Woods, Street
Roof Type Shingle
Accessibility None
Porch Deck(s)
Attached Garage 2
Total Parking Spaces 4
Garage Y
Building
Lot Description Backs - Open Common Area, Backs to Trees, Landscaping
Story 3
Sewer Public Sewer
Water Public
Architectural Style Colonial
Level or Stories 3
Additional Building Above Grade, Below Grade
Structure Type 2 Story Ceilings,Vaulted Ceilings
New Construction N
Schools
Middle Schools Thomas W. Pyle
High Schools Walt Whitman
School District Montgomery County Public Schools
Others
Pets Allowed Y
HOA Fee Include Common Area Maintenance
Senior Community No
Tax ID 160703033507
Ownership Fee Simple
SqFt Source Assessor
Horse Property N
Special Listing Condition Standard
Pets Allowed No Pet Restrictions
Read Less
Want to know what your home might be worth? Contact us for a FREE valuation!

Our team is ready to help you sell your home for the highest possible price ASAP

Bought with Daryl Judy • Washington Fine Properties ,LLC





