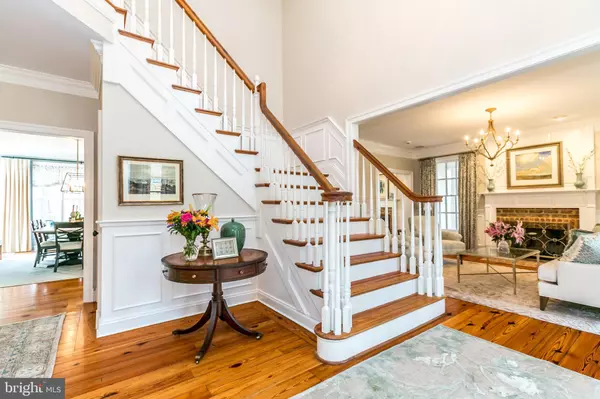$1,330,000
$1,485,000
10.4%For more information regarding the value of a property, please contact us for a free consultation.
1108 WESTWICKE LN Lutherville Timonium, MD 21093
6 Beds
6 Baths
5,474 SqFt
Key Details
Sold Price $1,330,000
Property Type Single Family Home
Sub Type Detached
Listing Status Sold
Purchase Type For Sale
Square Footage 5,474 sqft
Price per Sqft $242
Subdivision Westwicke
MLS Listing ID MDBC486840
Sold Date 01/28/21
Style Traditional
Bedrooms 6
Full Baths 4
Half Baths 2
HOA Y/N N
Abv Grd Liv Area 4,624
Originating Board BRIGHT
Year Built 1998
Annual Tax Amount $14,468
Tax Year 2020
Lot Size 1.650 Acres
Acres 1.65
Property Description
Private and impeccably maintained modern farmhouse, located at the end of a cul-de-sac in the sought-after gated community of Westwicke. Enjoy dining al fresco on the large deck, or lounge on one of the terraced bluestone patios nothing stands between you and the view of wooded conservation land that abuts the property.Inside, this expansive home is overflowing with custom details including nine-foot ceilings, wide plank reclaimed heart cut wood floors and double crown, chair rail and wainscot moldings, and four beautiful brick wood burning fireplaces.Created for living and entertaining, the main level includes formal living and dining rooms, home office, mudroom with laundry off the garage, and family room adjacent to the kitchen. Cooks will appreciate the spacious eat-in kitchen with Viking double wall oven, island with 6 burner Viking gas cooktop, SubZero refrigerator/freezer, Bosch dishwasher and double farm sink.Five of the six bedrooms are on the second level, including the master bedroom and sitting room with cozy gas fireplace. The light drenched, walk out lower level features an open concept living/dining area with wood burning fireplace and kitchenette, as well as the sixth bedroom and full bath, creating a delightful guest suite, au pair residence, or in-law apartment. The home is painted in soft tones throughout, truly move-in ready.
Location
State MD
County Baltimore
Zoning RESIDENTIAL
Rooms
Other Rooms Living Room, Dining Room, Primary Bedroom, Sitting Room, Bedroom 2, Bedroom 3, Bedroom 4, Bedroom 5, Kitchen, Family Room, Den, Foyer, Laundry, Recreation Room, Utility Room, Bedroom 6
Basement Fully Finished
Interior
Interior Features Attic, Built-Ins, Ceiling Fan(s), Chair Railings, Crown Moldings, Formal/Separate Dining Room, Wood Floors, Wet/Dry Bar, Primary Bath(s), Pantry, Wainscotting, Upgraded Countertops, Walk-in Closet(s), Water Treat System
Hot Water Natural Gas
Heating Forced Air, Zoned
Cooling Central A/C
Fireplaces Number 5
Fireplaces Type Fireplace - Glass Doors, Gas/Propane, Heatilator, Mantel(s), Screen
Equipment Oven - Double, Oven - Wall, Refrigerator, Cooktop, Dishwasher, Washer, Dryer - Front Loading, Disposal, Humidifier, Icemaker
Fireplace Y
Appliance Oven - Double, Oven - Wall, Refrigerator, Cooktop, Dishwasher, Washer, Dryer - Front Loading, Disposal, Humidifier, Icemaker
Heat Source Natural Gas
Laundry Main Floor
Exterior
Parking Features Garage Door Opener
Garage Spaces 3.0
Water Access N
Accessibility None
Attached Garage 3
Total Parking Spaces 3
Garage Y
Building
Story 3
Sewer Community Septic Tank, Private Septic Tank
Water Well
Architectural Style Traditional
Level or Stories 3
Additional Building Above Grade, Below Grade
New Construction N
Schools
Elementary Schools Mays Chapel
Middle Schools Ridgely
High Schools Dulaney
School District Baltimore County Public Schools
Others
Senior Community No
Tax ID 04082200026558
Ownership Fee Simple
SqFt Source Assessor
Acceptable Financing Conventional
Listing Terms Conventional
Financing Conventional
Special Listing Condition Standard
Read Less
Want to know what your home might be worth? Contact us for a FREE valuation!

Our team is ready to help you sell your home for the highest possible price ASAP

Bought with Non Member • Metropolitan Regional Information Systems, Inc.





