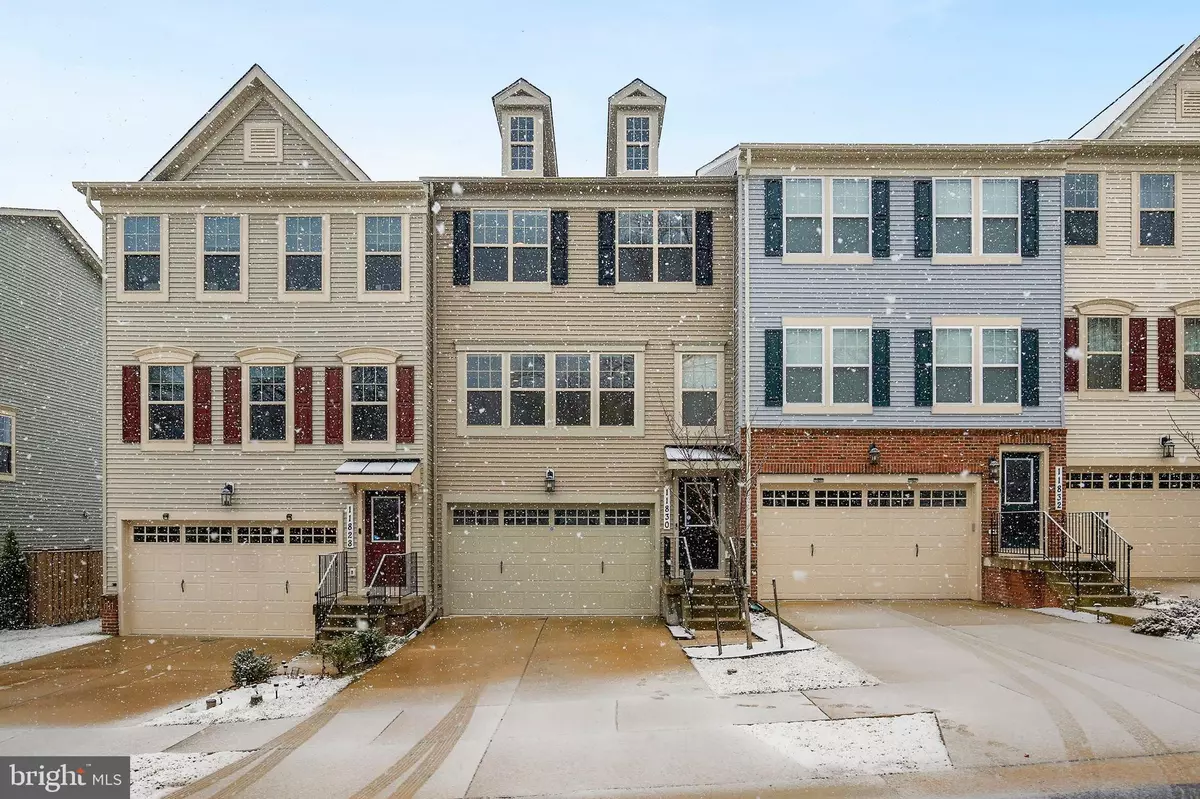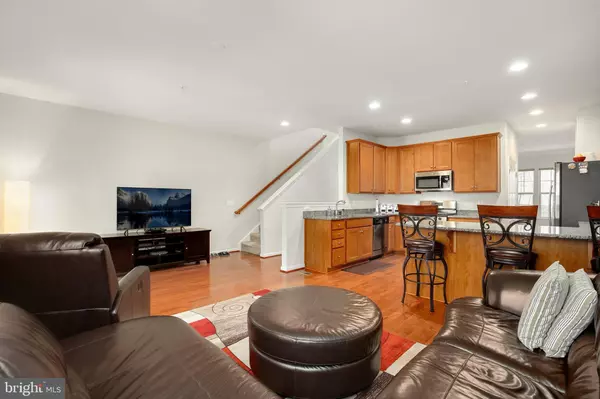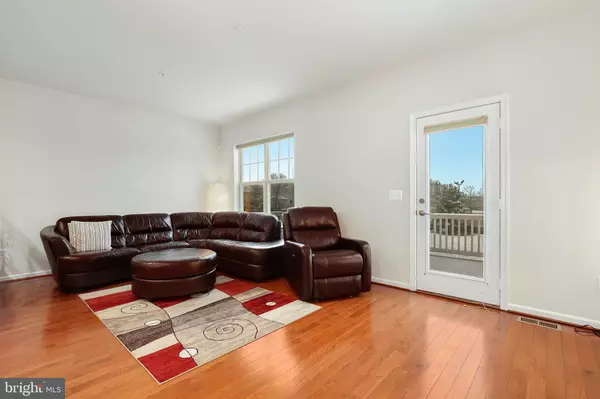$415,000
$429,900
3.5%For more information regarding the value of a property, please contact us for a free consultation.
11830 BOLAND MANOR DR Germantown, MD 20876
3 Beds
3 Baths
2,250 SqFt
Key Details
Sold Price $415,000
Property Type Townhouse
Sub Type Interior Row/Townhouse
Listing Status Sold
Purchase Type For Sale
Square Footage 2,250 sqft
Price per Sqft $184
Subdivision Towns Of Boland Farm
MLS Listing ID MDMC691228
Sold Date 03/05/20
Style Colonial
Bedrooms 3
Full Baths 2
Half Baths 1
HOA Fees $115/qua
HOA Y/N Y
Abv Grd Liv Area 1,760
Originating Board BRIGHT
Year Built 2016
Annual Tax Amount $4,646
Tax Year 2018
Lot Size 1,914 Sqft
Acres 0.04
Property Description
BACK ON MARKET! BUYER'S COLD FEET! Original Owners. Elegantly built and well-kept 3 BR/2.5 BA townhome in quiet cul-de-sac community! Your spacious modern living at its finest. Energy efficient home with wide open floor plan, gleaming hardwood floor, stunning gourmet kitchen with granite counter tops, eat-in island, gorgeous cabinets, s/s ENERGY Star appliances. Relax or host gatherings on the extended 10' Trex deck, and enjoy a rural view and feel. Crown moldings, recessed lights and ceiling fans. Gorgeous master bedrooms with walk-in closet. Upgraded tile-floor bathrooms. ($4k window treatments convey.) Huge lower-level rec room with its own walk-out, roughed-in. Located right on the Pike near shops and dining venue, public transportation, but still enjoying relative peace and quiet privacy. Two-car garage offers plenty of storage space and large driveway. Literally one-exit away to I-270. Commuter's Heaven. Mortgage rates are at historic low. HURRY!
Location
State MD
County Montgomery
Zoning R200
Rooms
Basement Daylight, Full, Garage Access, Heated, Improved, Interior Access, Outside Entrance, Rear Entrance, Rough Bath Plumb, Walkout Level
Interior
Interior Features Attic, Breakfast Area, Ceiling Fan(s), Combination Dining/Living, Crown Moldings, Butlers Pantry, Family Room Off Kitchen, Floor Plan - Open, Kitchen - Gourmet, Kitchen - Table Space, Recessed Lighting, Sprinkler System, Stall Shower, Upgraded Countertops, Walk-in Closet(s), Window Treatments
Hot Water Natural Gas
Heating Forced Air
Cooling Central A/C, Ceiling Fan(s)
Flooring Ceramic Tile, Hardwood, Partially Carpeted
Equipment Built-In Microwave, Dishwasher, Disposal, Dryer - Electric, Energy Efficient Appliances, ENERGY STAR Dishwasher, Freezer, Exhaust Fan, Icemaker, Oven/Range - Gas, Refrigerator, Stainless Steel Appliances, Stove, Washer, Water Heater
Fireplace N
Window Features Double Pane,Energy Efficient
Appliance Built-In Microwave, Dishwasher, Disposal, Dryer - Electric, Energy Efficient Appliances, ENERGY STAR Dishwasher, Freezer, Exhaust Fan, Icemaker, Oven/Range - Gas, Refrigerator, Stainless Steel Appliances, Stove, Washer, Water Heater
Heat Source Natural Gas
Exterior
Exterior Feature Deck(s)
Parking Features Garage - Front Entry, Garage Door Opener, Inside Access
Garage Spaces 2.0
Utilities Available Under Ground
Amenities Available Tot Lots/Playground
Water Access N
View Scenic Vista, Street
Roof Type Shingle
Accessibility None
Porch Deck(s)
Attached Garage 2
Total Parking Spaces 2
Garage Y
Building
Lot Description Backs - Open Common Area, Cleared, Corner, Cul-de-sac, Front Yard, Level, No Thru Street, Open, Partly Wooded, Private, Secluded
Story 3+
Sewer Public Sewer
Water Public
Architectural Style Colonial
Level or Stories 3+
Additional Building Above Grade, Below Grade
Structure Type Vaulted Ceilings,9'+ Ceilings
New Construction N
Schools
Elementary Schools Fox Chapel
Middle Schools Neelsville
High Schools Clarksburg
School District Montgomery County Public Schools
Others
HOA Fee Include Common Area Maintenance,Snow Removal,Trash
Senior Community No
Tax ID 160903625708
Ownership Fee Simple
SqFt Source Assessor
Security Features Carbon Monoxide Detector(s),Smoke Detector,Sprinkler System - Indoor
Acceptable Financing Cash, Conventional, FHA, VA
Listing Terms Cash, Conventional, FHA, VA
Financing Cash,Conventional,FHA,VA
Special Listing Condition Standard
Read Less
Want to know what your home might be worth? Contact us for a FREE valuation!

Our team is ready to help you sell your home for the highest possible price ASAP

Bought with Suzanne L Dyer • RE/MAX Realty Services





