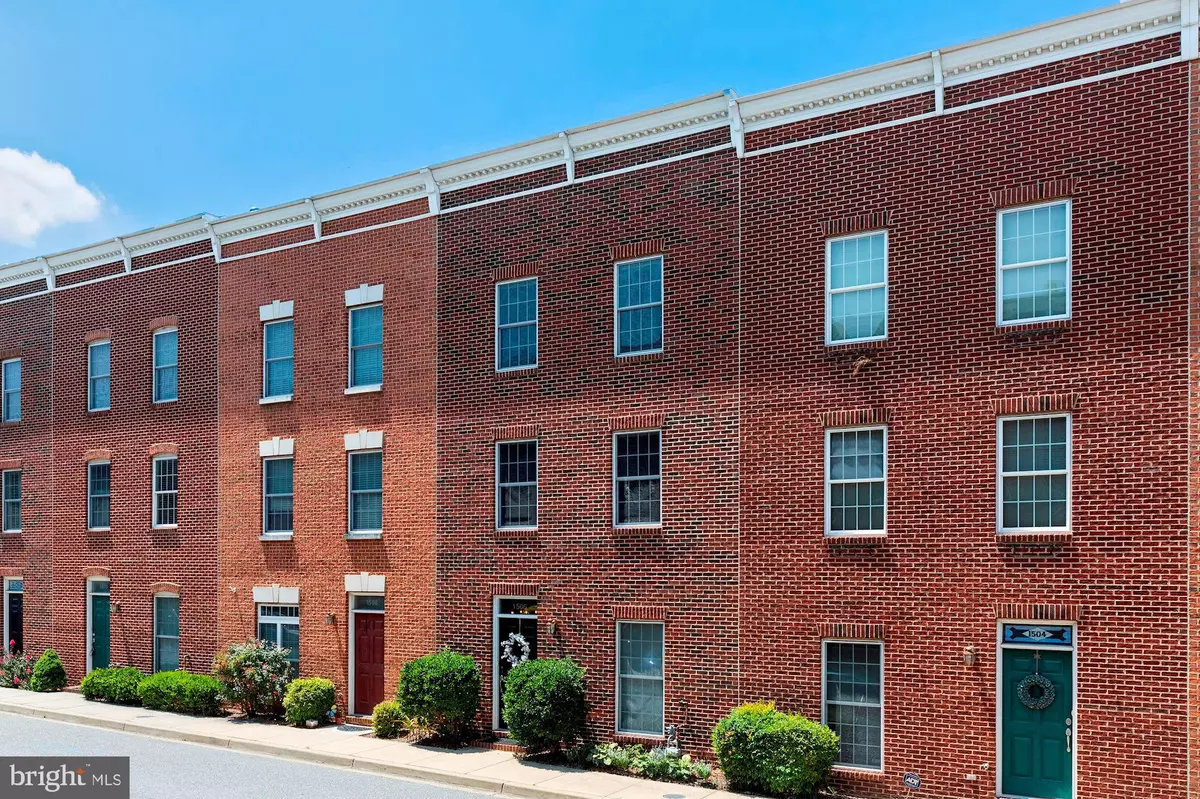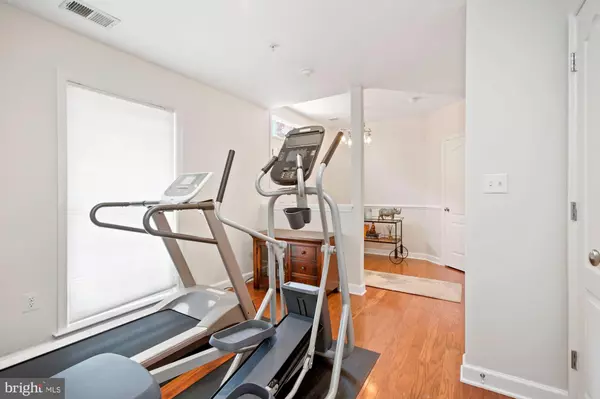$469,900
$469,900
For more information regarding the value of a property, please contact us for a free consultation.
1506 STACK ST Baltimore, MD 21230
3 Beds
4 Baths
2,090 SqFt
Key Details
Sold Price $469,900
Property Type Townhouse
Sub Type Interior Row/Townhouse
Listing Status Sold
Purchase Type For Sale
Square Footage 2,090 sqft
Price per Sqft $224
Subdivision Riverside
MLS Listing ID MDBA525468
Sold Date 11/20/20
Style Federal
Bedrooms 3
Full Baths 3
Half Baths 1
HOA Fees $43/qua
HOA Y/N Y
Abv Grd Liv Area 2,090
Originating Board BRIGHT
Year Built 2008
Annual Tax Amount $10,701
Tax Year 2019
Lot Size 920 Sqft
Acres 0.02
Property Description
Immaculate, bright and airy! This newer city townhome offers all the interior space you need, abundant natural light, high ceilings and PRIVATE GARAGE PARKING! Hardwood floors throughout the ENTIRE HOME, a fantastic Kitchen for at-home chefs w/ Frigidaire stainless appliances incldg double wall ovens that is open to the Dining Area w/ a cozy gas fp and access to the balcony (for grilling!). Main Level Full Bath, Exercise Room/Office plus Mudroom for storage. MSuite offers 2 walk-ins (1 w/ organizer) and dual sink vanity in MBath. Bedroom-level Laundry! Independent walk-up access to the much-coveted Roof Deck - complete w/ a 4th level built-in Wet Bar - with views of Domino Sugar and the Museum of Industry. A stone's throw to TONS of shopping, services, groceries, gas stations, restaurants, gyms and recreation/ parks . Southside Shopping Center and McHenry Row steps away. HVAC system has been replaced w/ a top of the line Carrier system; new refrigerator - summer 2019. You could not ask for a more vibrant and CONVENIENT location!
Location
State MD
County Baltimore City
Zoning R-8
Rooms
Other Rooms Living Room, Dining Room, Primary Bedroom, Bedroom 2, Bedroom 3, Kitchen, Laundry, Other, Bathroom 2, Primary Bathroom, Half Bath
Interior
Interior Features Bar, Ceiling Fan(s), Chair Railings, Combination Kitchen/Dining, Floor Plan - Traditional, Kitchen - Island, Dining Area, Recessed Lighting, Tub Shower, Upgraded Countertops, Wood Floors, Sprinkler System
Hot Water Natural Gas
Heating Forced Air
Cooling Central A/C
Fireplaces Number 1
Fireplaces Type Gas/Propane
Equipment Dishwasher, Cooktop, Range Hood, Oven - Wall, Oven - Double, Disposal, Dryer - Front Loading, Exhaust Fan, Icemaker, Refrigerator, Stainless Steel Appliances, Washer - Front Loading, Washer/Dryer Stacked, Water Dispenser, Water Heater
Fireplace Y
Appliance Dishwasher, Cooktop, Range Hood, Oven - Wall, Oven - Double, Disposal, Dryer - Front Loading, Exhaust Fan, Icemaker, Refrigerator, Stainless Steel Appliances, Washer - Front Loading, Washer/Dryer Stacked, Water Dispenser, Water Heater
Heat Source Natural Gas
Laundry Has Laundry, Upper Floor
Exterior
Exterior Feature Balcony, Deck(s)
Parking Features Garage - Rear Entry
Garage Spaces 2.0
Water Access N
Accessibility None
Porch Balcony, Deck(s)
Attached Garage 2
Total Parking Spaces 2
Garage Y
Building
Story 4
Sewer Public Sewer
Water Public
Architectural Style Federal
Level or Stories 4
Additional Building Above Grade, Below Grade
New Construction N
Schools
School District Baltimore City Public Schools
Others
Senior Community No
Tax ID 0324092028 067
Ownership Fee Simple
SqFt Source Estimated
Security Features Sprinkler System - Indoor
Special Listing Condition Standard
Read Less
Want to know what your home might be worth? Contact us for a FREE valuation!

Our team is ready to help you sell your home for the highest possible price ASAP

Bought with Donald L Beecher • Redfin Corp





