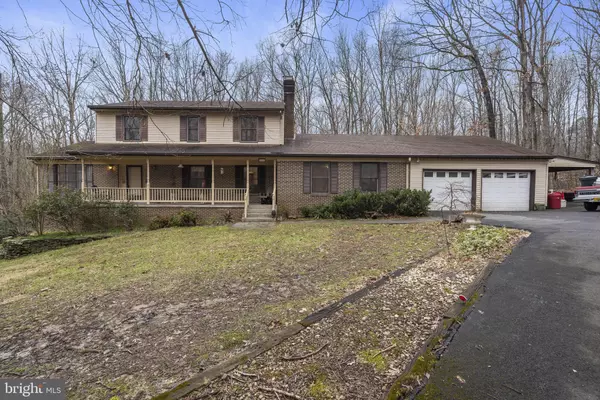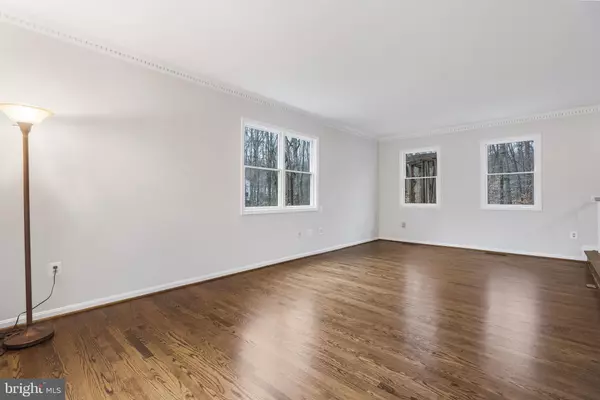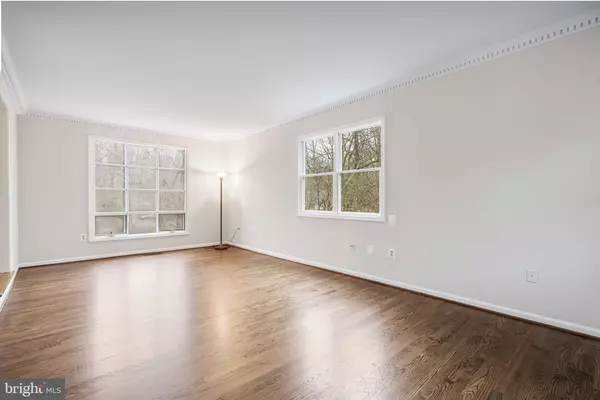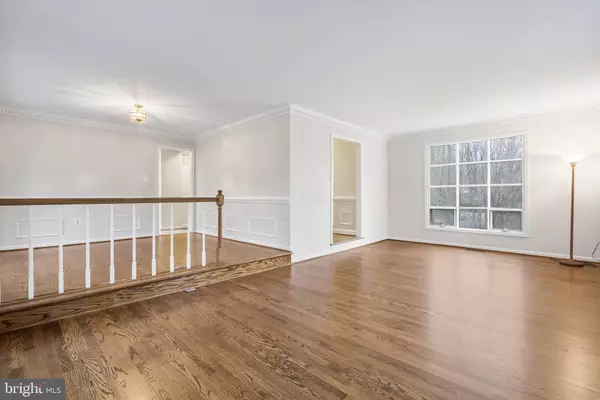$566,200
$565,000
0.2%For more information regarding the value of a property, please contact us for a free consultation.
8811 CLINTON DR Nokesville, VA 20181
4 Beds
4 Baths
3,129 SqFt
Key Details
Sold Price $566,200
Property Type Single Family Home
Sub Type Detached
Listing Status Sold
Purchase Type For Sale
Square Footage 3,129 sqft
Price per Sqft $180
Subdivision Woodbine Forest
MLS Listing ID VAPW511714
Sold Date 02/08/21
Style Colonial
Bedrooms 4
Full Baths 3
Half Baths 1
HOA Y/N N
Abv Grd Liv Area 2,136
Originating Board BRIGHT
Year Built 1981
Annual Tax Amount $5,535
Tax Year 2020
Lot Size 2.109 Acres
Acres 2.11
Property Description
DEADLINE FOR OFFERS TUESDAY JAN 12 AT 10AM...Fall in love with this 2.11 acre lot; in a unique cul-de-sac private location with your own pond; provides a breathtaking view from your windows. Freshly painted all throughout the house, newly installed wood floors and carpet. Customized Crown molding in some areas. Quartz countertops with backsplash and custom built cabinets in a gourmet type kitchen with a spacious breakfast area and stainless steel appliances. Huge deck that sprawls at the full back of the house. Separate spacious laundry area with an exceptional large pantry housing freezers, a refrigerator and plenty of pantry shelving. The basement is something else ; another level with an entertainment area, wet bar, full bath and another room for your extra preferred functionality, extra storage room. AC/whole system furnace are few years old. Backyard is fenced for your pets but not limited to your own lot boundary. There are 3 storage sheds; one of the sheds houses a generator for emergency power outages; 4 car garage, 2 carports within the property. Just in case you are a classic cars enthusiast, all classic cars in the garage are for sale too:):) Lots of parking by the driveway and on the street. Close to VRE, AMTRAK, Easy access to I95 and 66. SELLERS ARE FIRST OWNERS. Please allow at least 2 hours advance notice as sellers have to prepare to leave. Two cute and friendly cats are inside, they usually hide but just in case, please don't let them out:):) Face masks, booties and sanitizers are provided by the entrance. Please follow COVID Protocols. Thank you for showing.
Location
State VA
County Prince William
Zoning A1
Rooms
Other Rooms Living Room, Dining Room, Primary Bedroom, Kitchen, Family Room, Den, Breakfast Room, Laundry, Recreation Room, Primary Bathroom, Half Bath
Basement Daylight, Full, Fully Finished, Rear Entrance
Interior
Interior Features Breakfast Area, Built-Ins, Carpet, Ceiling Fan(s), Crown Moldings, Floor Plan - Traditional, Formal/Separate Dining Room, Kitchen - Table Space, Wet/Dry Bar, Window Treatments, Wood Floors
Hot Water Electric
Heating Heat Pump(s)
Cooling Central A/C, Ceiling Fan(s), Dehumidifier
Flooring Carpet, Hardwood, Ceramic Tile, Vinyl
Fireplaces Number 2
Equipment Cooktop, Dishwasher, Dryer, Exhaust Fan, Freezer, Humidifier, Icemaker, Microwave, Refrigerator, Range Hood, Stainless Steel Appliances, Washer
Fireplace Y
Appliance Cooktop, Dishwasher, Dryer, Exhaust Fan, Freezer, Humidifier, Icemaker, Microwave, Refrigerator, Range Hood, Stainless Steel Appliances, Washer
Heat Source Electric
Laundry Main Floor
Exterior
Parking Features Garage - Front Entry, Garage Door Opener, Inside Access
Garage Spaces 12.0
Carport Spaces 1
Water Access N
Roof Type Architectural Shingle
Accessibility None
Attached Garage 4
Total Parking Spaces 12
Garage Y
Building
Story 3
Sewer Approved System
Water Private
Architectural Style Colonial
Level or Stories 3
Additional Building Above Grade, Below Grade
New Construction N
Schools
School District Prince William County Public Schools
Others
Pets Allowed Y
Senior Community No
Tax ID 7792-85-1628
Ownership Fee Simple
SqFt Source Assessor
Horse Property N
Special Listing Condition Standard
Pets Allowed No Pet Restrictions
Read Less
Want to know what your home might be worth? Contact us for a FREE valuation!

Our team is ready to help you sell your home for the highest possible price ASAP

Bought with Homer H Garrison • Samson Properties





