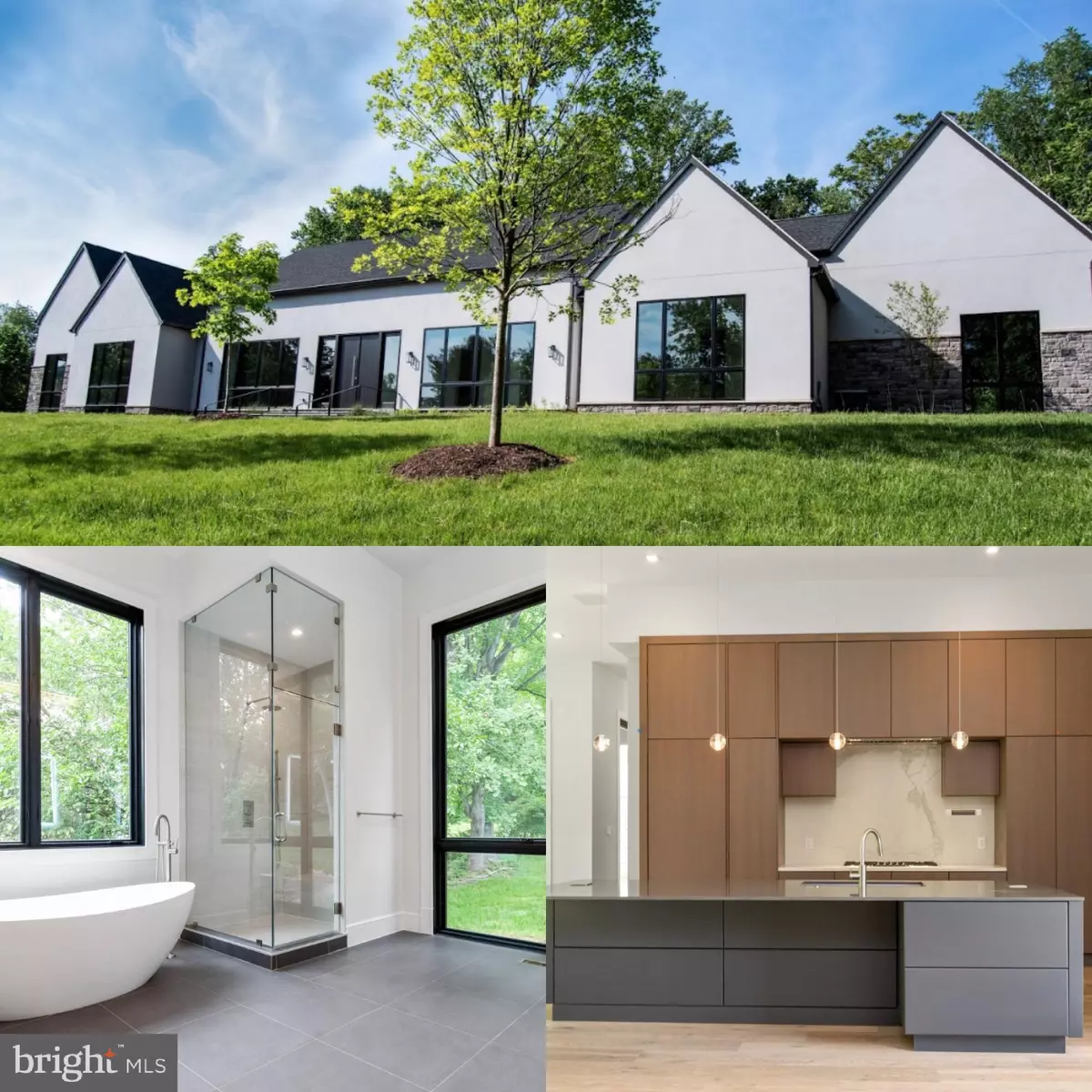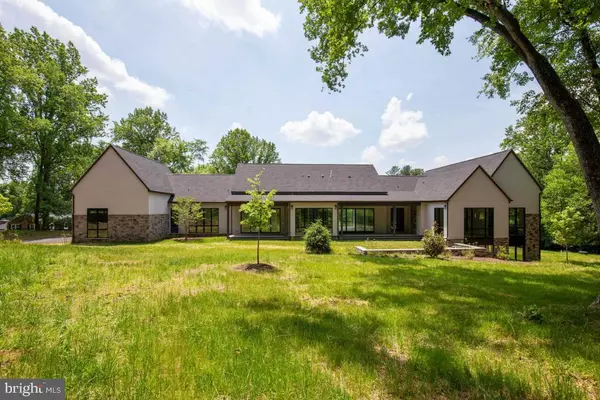$2,661,000
$2,690,000
1.1%For more information regarding the value of a property, please contact us for a free consultation.
1101 JONQUIL CIR Great Falls, VA 22066
6 Beds
8 Baths
8,581 SqFt
Key Details
Sold Price $2,661,000
Property Type Single Family Home
Sub Type Detached
Listing Status Sold
Purchase Type For Sale
Square Footage 8,581 sqft
Price per Sqft $310
Subdivision Mill Run Acres
MLS Listing ID VAFX1131646
Sold Date 10/22/20
Style Contemporary
Bedrooms 6
Full Baths 6
Half Baths 2
HOA Y/N N
Abv Grd Liv Area 6,000
Originating Board BRIGHT
Year Built 2019
Annual Tax Amount $13,716
Tax Year 2020
Lot Size 1.577 Acres
Acres 1.58
Property Description
You've worked hard to arrive here, now you can enjoy the fruits of your labor. This two story almost 10,000 finished sqft home has close to 6000 sqft of main floor, with over 2500 square feet of a finished sqft on the walkout level lower level and around 3,300 sqft of unfinished space totalling up to 11,563 conditioned space ( see floor plan ) atop this prime over 1.5 acre park-like setting by ZSD Design & Build. This ZSD's design featured in the Washington Post seamlessly blends classic architecture with contemporary elements featuring the finest materials through out. There is truly no comparison for homes within the same price range anywhere in the DC Metro Area! This home features a grand 60 foot long entry for endless entertaining possibilities. Thermador kitchen appliances with matching cabinet panels, butlers pantry, oversized kitchen pantry, Floor to ceiling Pella custom windows and a Patio pocket door that disappears into the walls bringing the outdoors inside. Many notable features include ten foot interior doors , wide plank wood flooring, Rolled steel feature wall with gas fireplace, main level wet bar, lower level full bar, laundry room with craft area adjacent to massive master suite, oversized guest suites, Exercise room, a 4 car side load garage prewired for car charging station and extra height to accommodate car lift. There is also almost 4000 sqft of additional conditioned space on lower level for future expansion that includes rough in plumbing for a spa bathroom adjacent to the already finished walk out level entertaining area with full size bar, half bath and 6th bedroom en-suite.
Location
State VA
County Fairfax
Zoning 110
Rooms
Basement Partially Finished, Walkout Level
Main Level Bedrooms 5
Interior
Interior Features Kitchen - Gourmet, Kitchen - Island, Primary Bath(s), Recessed Lighting, Wood Floors, Floor Plan - Open, Entry Level Bedroom
Hot Water Natural Gas
Heating Forced Air
Cooling Central A/C
Fireplaces Number 1
Equipment Cooktop, Dryer - Front Loading, Disposal, Dishwasher, Oven - Wall, Washer - Front Loading, Water Heater - High-Efficiency, Refrigerator, Range Hood
Fireplace Y
Appliance Cooktop, Dryer - Front Loading, Disposal, Dishwasher, Oven - Wall, Washer - Front Loading, Water Heater - High-Efficiency, Refrigerator, Range Hood
Heat Source Natural Gas
Laundry Main Floor
Exterior
Parking Features Garage - Side Entry
Garage Spaces 4.0
Water Access N
Accessibility 36\"+ wide Halls
Attached Garage 4
Total Parking Spaces 4
Garage Y
Building
Lot Description Cul-de-sac
Story 2
Sewer Septic < # of BR, Septic Exists
Water Public
Architectural Style Contemporary
Level or Stories 2
Additional Building Above Grade, Below Grade
Structure Type 9'+ Ceilings
New Construction N
Schools
Elementary Schools Colvin Run
Middle Schools Cooper
High Schools Langley
School District Fairfax County Public Schools
Others
Senior Community No
Tax ID 0133 03 0019
Ownership Fee Simple
SqFt Source Assessor
Special Listing Condition Standard
Read Less
Want to know what your home might be worth? Contact us for a FREE valuation!

Our team is ready to help you sell your home for the highest possible price ASAP

Bought with Kenneth Arthur • Keller Williams Realty





