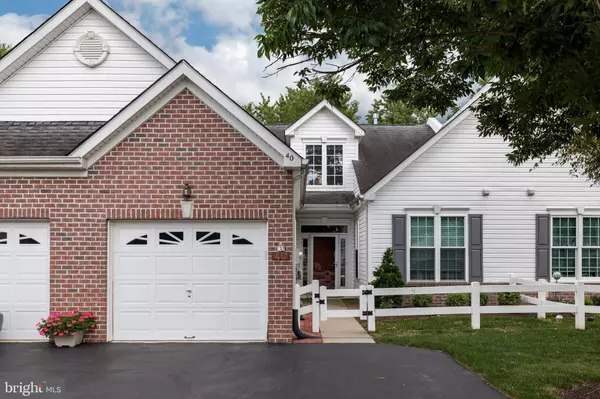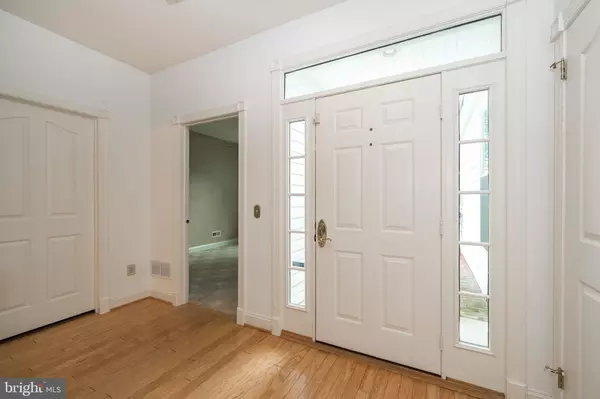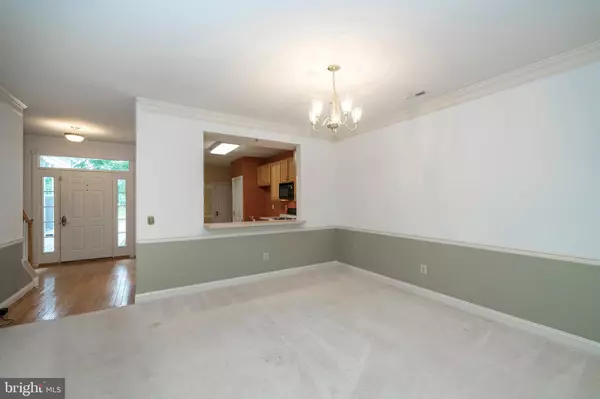$335,000
$339,900
1.4%For more information regarding the value of a property, please contact us for a free consultation.
40 NEWBURY WAY Lansdale, PA 19446
3 Beds
3 Baths
1,757 SqFt
Key Details
Sold Price $335,000
Property Type Townhouse
Sub Type Interior Row/Townhouse
Listing Status Sold
Purchase Type For Sale
Square Footage 1,757 sqft
Price per Sqft $190
Subdivision Village At Newbury
MLS Listing ID PAMC660090
Sold Date 01/06/21
Style Ranch/Rambler
Bedrooms 3
Full Baths 2
Half Baths 1
HOA Fees $150/qua
HOA Y/N Y
Abv Grd Liv Area 1,757
Originating Board BRIGHT
Year Built 2002
Annual Tax Amount $5,229
Tax Year 2020
Lot Size 1,660 Sqft
Acres 0.04
Lot Dimensions x 0.00
Property Description
Welcome to Village at Newbury, a 55+ Community Located Close to Shopping and Pa. Turnpike and Rt 63. Enter this lovely home from 2 car Driveway through gated sidewalk into Hardwood Foyer. Lovely Eat in Kitchen with Pantry, Oak Cabinets, Dishwasher, Garbage Disposal, Microwave, SS Sink, with pass through to Dining Room. Large Living with plush Carpet, vaulted Ceiling with Fan, Gas Fireplace with marble surround. First floor Main Bedroom with plush carpet, vaulted ceiling with Fan, Window Treatments, Walk in Closet plus additional closet. Main Ct Bath with 2 Bowl Vanity, Walk in Stall Shower & Linen Closet. Additional first floor Bedroom with carpet & ceiling fan. Hall Bath with vanity and Tub shower Combo. First floor Laundry room with cabinet and Tub. Stairs lead to Second floor Large Bedroom with plush carpet and attached Powder room. Also Access door to walk in Utility closet and Clean attic storage. Off the Living room is lovely 15 X 10 Patio overlooking beautiful flower beds. Off Kitchen is doorway to 1 car attached Garage with Auto Door Opener. Vacant and ready for a quick Settlement.
Location
State PA
County Montgomery
Area Towamencin Twp (10653)
Zoning R13
Rooms
Other Rooms Living Room, Dining Room, Primary Bedroom, Bathroom 1, Bathroom 2, Bathroom 3, Primary Bathroom
Main Level Bedrooms 2
Interior
Interior Features Attic, Breakfast Area, Carpet, Ceiling Fan(s), Floor Plan - Open, Kitchen - Eat-In, Primary Bath(s), Pantry, Recessed Lighting, Stall Shower, Tub Shower, Walk-in Closet(s), Window Treatments
Hot Water Natural Gas
Heating Heat Pump - Gas BackUp
Cooling Central A/C
Fireplaces Number 1
Fireplaces Type Gas/Propane, Marble
Equipment Built-In Microwave, Built-In Range, Dishwasher, Disposal, Microwave, Oven/Range - Gas
Fireplace Y
Window Features Vinyl Clad,Double Pane
Appliance Built-In Microwave, Built-In Range, Dishwasher, Disposal, Microwave, Oven/Range - Gas
Heat Source Natural Gas
Laundry Main Floor
Exterior
Exterior Feature Patio(s)
Parking Features Garage - Front Entry, Garage Door Opener, Inside Access
Garage Spaces 3.0
Utilities Available Cable TV, Electric Available, Natural Gas Available
Water Access N
View Garden/Lawn
Accessibility 2+ Access Exits, 36\"+ wide Halls, Chairlift, Doors - Lever Handle(s), Level Entry - Main
Porch Patio(s)
Attached Garage 1
Total Parking Spaces 3
Garage Y
Building
Story 1.5
Sewer Public Sewer
Water Public
Architectural Style Ranch/Rambler
Level or Stories 1.5
Additional Building Above Grade, Below Grade
New Construction N
Schools
School District North Penn
Others
Pets Allowed Y
HOA Fee Include Common Area Maintenance,Lawn Maintenance,Management,Snow Removal
Senior Community Yes
Age Restriction 55
Tax ID 53-00-05717-926
Ownership Fee Simple
SqFt Source Assessor
Acceptable Financing Cash, Conventional
Horse Property N
Listing Terms Cash, Conventional
Financing Cash,Conventional
Special Listing Condition Standard
Pets Allowed No Pet Restrictions
Read Less
Want to know what your home might be worth? Contact us for a FREE valuation!

Our team is ready to help you sell your home for the highest possible price ASAP

Bought with Andrew J Borstein • Springer Realty Group





