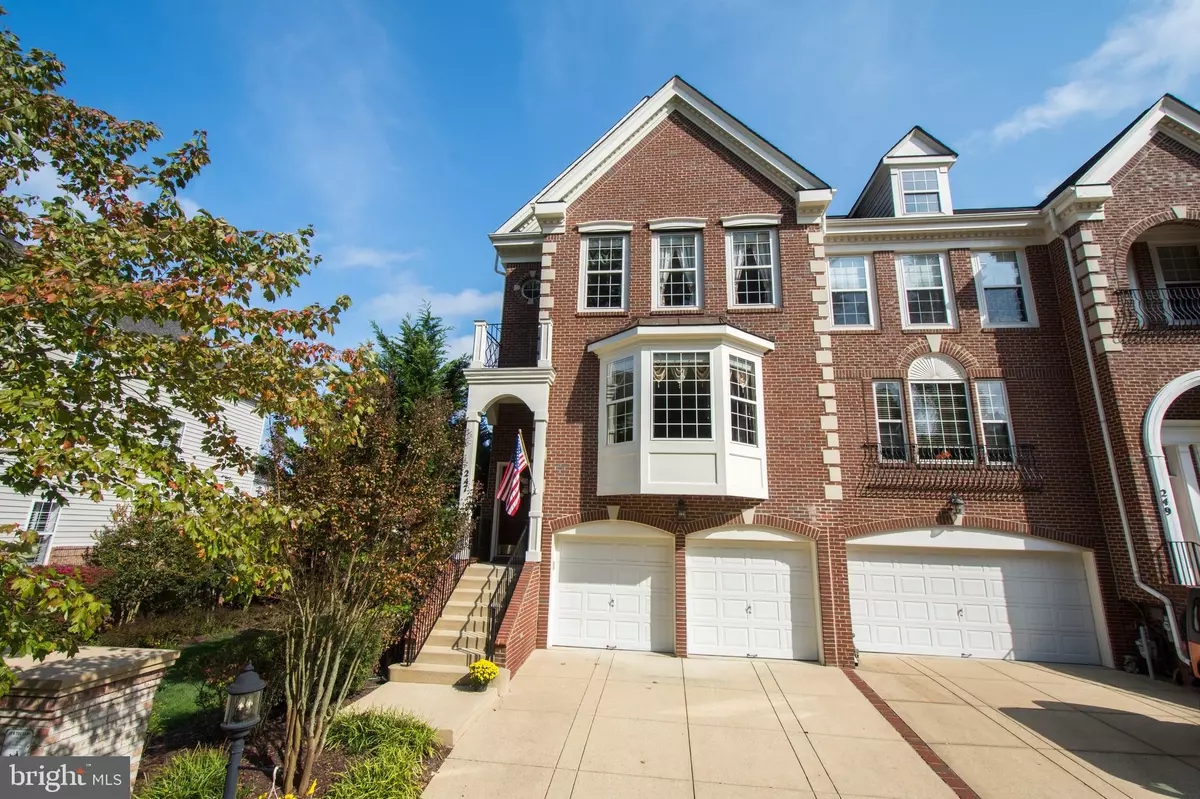$515,000
$530,000
2.8%For more information regarding the value of a property, please contact us for a free consultation.
247 GALEWOOD DR Edgewater, MD 21037
3 Beds
4 Baths
3,174 SqFt
Key Details
Sold Price $515,000
Property Type Townhouse
Sub Type End of Row/Townhouse
Listing Status Sold
Purchase Type For Sale
Square Footage 3,174 sqft
Price per Sqft $162
Subdivision South River Colony
MLS Listing ID MDAA450480
Sold Date 12/04/20
Style Colonial
Bedrooms 3
Full Baths 2
Half Baths 2
HOA Fees $184/mo
HOA Y/N Y
Abv Grd Liv Area 3,174
Originating Board BRIGHT
Year Built 2004
Annual Tax Amount $4,950
Tax Year 2019
Lot Size 2,830 Sqft
Acres 0.06
Property Description
4 foot extension and bump-outs were added when the home was built and gives that extra room to make for great room sizes in a townhome. Lovingly cared for by the original owners, this is the largest floor plan of its kind in the neighborhood. This wonderful home features a formal living room, eat in kitchen area and a living room with bay window. The owners suite is oversized and features a great en-suite bathroom with jetted tub and shower. Two other generous sized bedrooms round out the upper level. The lower level family room is big enough for a pool table and makes for great entertaining space, including a convenient half bathroom. You can feel the extra space throughout the house including the larger garage. Bump outs on the rear of the house on all levels give extra living space on all three finished levels. This townhome is larger than some single family homes. Fantastic community amenities: two outdoor pools, basket ball court, tennis courts, tot lots, golf membership available for fee. Easy commute to Annapolis, Baltimore, Washington DC, Joint Base Andrews, Fort Meade. There is so much this townhome has to offer with an end unit so lots of windows for light, the addition of the 4' extension makes for a lot of room, two car garage, fantastic community amenities, easy commute to so many places. What a place to call home. Make sure you check out the 360 degree tours by clicking on movie camera icon. You will feel like you are standing right there. There are 16 tours to view. Amazing - and all from the comfort of your computer. Sellers feel tax records are inaccurate on square footage - that it does not reflect the4 foot extensions that were done when the townhome was built.
Location
State MD
County Anne Arundel
Zoning R1
Rooms
Main Level Bedrooms 3
Interior
Interior Features Carpet, Ceiling Fan(s), Crown Moldings, Dining Area, Floor Plan - Open, Kitchen - Gourmet, Kitchen - Island, Kitchen - Table Space, Recessed Lighting, Sprinkler System, Stall Shower, Tub Shower, Walk-in Closet(s), Wood Floors, Combination Dining/Living
Hot Water Natural Gas
Heating Forced Air, Zoned
Cooling Central A/C
Flooring Hardwood, Carpet, Ceramic Tile, Vinyl
Fireplaces Number 1
Fireplaces Type Gas/Propane
Equipment Built-In Microwave, Cooktop - Down Draft, Dishwasher, Disposal, Dryer, Exhaust Fan, Oven - Wall, Refrigerator, Stainless Steel Appliances, Washer, Water Heater
Fireplace Y
Appliance Built-In Microwave, Cooktop - Down Draft, Dishwasher, Disposal, Dryer, Exhaust Fan, Oven - Wall, Refrigerator, Stainless Steel Appliances, Washer, Water Heater
Heat Source Natural Gas
Laundry Upper Floor
Exterior
Parking Features Garage - Front Entry, Garage Door Opener, Inside Access
Garage Spaces 4.0
Amenities Available Basketball Courts, Common Grounds, Golf Course Membership Available, Jog/Walk Path, Pool - Outdoor, Tennis Courts, Tot Lots/Playground
Water Access N
Roof Type Shingle
Accessibility None
Attached Garage 2
Total Parking Spaces 4
Garage Y
Building
Lot Description Backs - Open Common Area
Story 3
Sewer Public Sewer
Water Public
Architectural Style Colonial
Level or Stories 3
Additional Building Above Grade, Below Grade
Structure Type Dry Wall
New Construction N
Schools
School District Anne Arundel County Public Schools
Others
HOA Fee Include Common Area Maintenance,Snow Removal
Senior Community No
Tax ID 020175390211539
Ownership Fee Simple
SqFt Source Assessor
Special Listing Condition Standard
Read Less
Want to know what your home might be worth? Contact us for a FREE valuation!

Our team is ready to help you sell your home for the highest possible price ASAP

Bought with Dana A McConville • Keller Williams Flagship of Maryland





