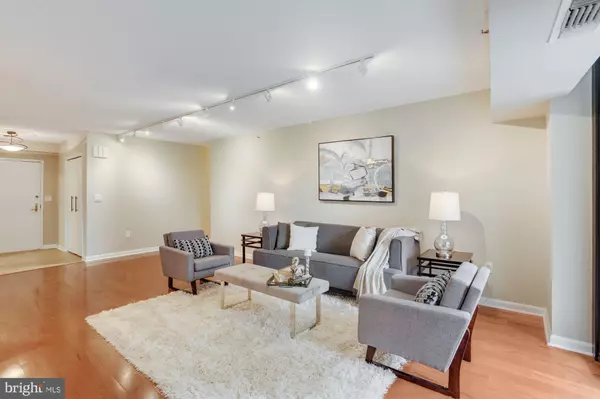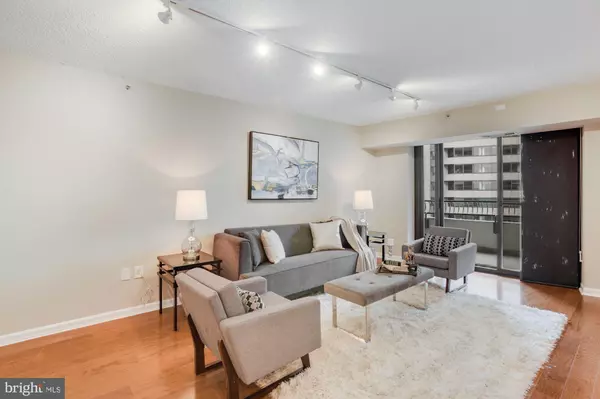$665,000
$669,900
0.7%For more information regarding the value of a property, please contact us for a free consultation.
1300 CRYSTAL DR #701S Arlington, VA 22202
2 Beds
2 Baths
1,516 SqFt
Key Details
Sold Price $665,000
Property Type Condo
Sub Type Condo/Co-op
Listing Status Sold
Purchase Type For Sale
Square Footage 1,516 sqft
Price per Sqft $438
Subdivision Crystal Gateway
MLS Listing ID VAAR167358
Sold Date 09/15/20
Style Contemporary
Bedrooms 2
Full Baths 2
Condo Fees $966/mo
HOA Y/N N
Abv Grd Liv Area 1,516
Originating Board BRIGHT
Year Built 1981
Annual Tax Amount $5,494
Tax Year 2020
Property Description
Welcome to unit 701S at Crystal Gateway, a beautifully updated 2 bedroom, 2 bath with 1,516 square feet of living space. The oversized eat in kitchen has been tastefully updated with solid maple cabinets with black hardware, silestone counters and stainless steel appliances. The dishwasher and stove were just replaced in 2020. The large living room has wide plank, oak hardwood floors, a wet bar and flows into the dining room with dual sliding glass doors that open to a west facing balcony overlooking the community pool. Tile floors lead down a hallway from the living room to 2 large bedrooms and bathrooms. The owner's suite has hardwood floors, a walk-in closet and an amazing marble bathroom with a dual sink vanity a large soaking tub and a separate shower. 1 parking space, G3-48 and extra storage bin 5 in room 2 convey. Crystal Gateway is an amazing community with 2 pools, one inside and one outside, a gym, a community room and library and a concierge in the lobby. Take the elevator to the mezzanine level to the Crystal City shops and underground walkway that leads to the metro. Live in the convenience of National Landing with the metro, Pentagon City Mall, Amazon's HQ2, the airport the Pentagon and the restaurants and shops of Crystal City just outside your door.
Location
State VA
County Arlington
Zoning C-O
Rooms
Other Rooms Living Room, Dining Room, Primary Bedroom, Bedroom 2, Kitchen, Bathroom 2, Primary Bathroom
Main Level Bedrooms 2
Interior
Interior Features Ceiling Fan(s), Dining Area, Entry Level Bedroom, Floor Plan - Open, Primary Bath(s), Wet/Dry Bar
Hot Water Electric
Heating Heat Pump(s)
Cooling Central A/C, Ceiling Fan(s)
Equipment Built-In Microwave, Dryer, Washer, Dishwasher, Disposal, Refrigerator, Icemaker, Stove
Fireplace N
Appliance Built-In Microwave, Dryer, Washer, Dishwasher, Disposal, Refrigerator, Icemaker, Stove
Heat Source Electric
Laundry Washer In Unit, Dryer In Unit
Exterior
Parking Features Underground
Garage Spaces 1.0
Amenities Available Common Grounds, Concierge, Elevator, Exercise Room, Meeting Room, Party Room, Swimming Pool
Water Access N
View City
Accessibility Level Entry - Main
Attached Garage 1
Total Parking Spaces 1
Garage Y
Building
Story 1
Unit Features Hi-Rise 9+ Floors
Sewer Public Sewer
Water Public
Architectural Style Contemporary
Level or Stories 1
Additional Building Above Grade, Below Grade
New Construction N
Schools
School District Arlington County Public Schools
Others
HOA Fee Include Common Area Maintenance,Management,Pool(s),Reserve Funds,Sewer,Snow Removal,Trash,Water
Senior Community No
Tax ID 34-024-141
Ownership Condominium
Security Features Desk in Lobby,24 hour security
Horse Property N
Special Listing Condition Standard
Read Less
Want to know what your home might be worth? Contact us for a FREE valuation!

Our team is ready to help you sell your home for the highest possible price ASAP

Bought with Valerie A Dilanian • Long & Foster Real Estate, Inc.





