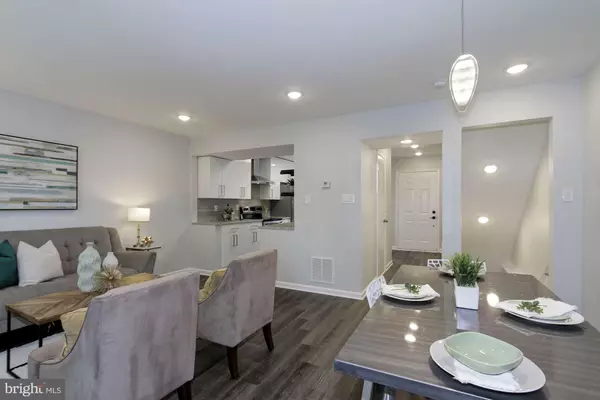$355,000
$365,000
2.7%For more information regarding the value of a property, please contact us for a free consultation.
14668 KEENELAND CIR North Potomac, MD 20878
3 Beds
3 Baths
1,548 SqFt
Key Details
Sold Price $355,000
Property Type Townhouse
Sub Type End of Row/Townhouse
Listing Status Sold
Purchase Type For Sale
Square Footage 1,548 sqft
Price per Sqft $229
Subdivision Mills Farm
MLS Listing ID MDMC688642
Sold Date 01/22/20
Style Traditional
Bedrooms 3
Full Baths 1
Half Baths 2
HOA Fees $31/ann
HOA Y/N Y
Abv Grd Liv Area 1,044
Originating Board BRIGHT
Year Built 1984
Annual Tax Amount $3,245
Tax Year 2018
Lot Size 3,625 Sqft
Acres 0.08
Property Description
You will love this gorgeous renovated and updated End Unit Townhome by Shanti Homes, featuring 1,548 square feet of comfortable space. This home offers an open floor plan with an abundance of natural light and a fully finished walk-out basement leading to a lovely partially fenced stone patio that backs up to green space and trees. The stunning renovated chef's kitchen presents new stainless appliances, soft close European style cabinets and drawers, granite counter tops, designer porcelain tile back splash and a window seat with table space. The beautiful Luxe bathrooms present new stylish fixtures, vanities and designer porcelain tile. Additional features include an electric fireplace, designer and LED lighting, custom closets, new flooring, new HVAC, new water heater and a new washer and dryer. This turn-key home is located in the Mills Farm neighborhood offering low HOA fees, 2 assigned parking spaces, a tot lot and has close proximity to Montgomery County award winning Public Schools, 3.0 miles to the Kentlands and 5.0 miles to Rio and Crown.
Location
State MD
County Montgomery
Zoning R200
Rooms
Basement Fully Finished, Walkout Level, Rear Entrance
Interior
Interior Features Attic/House Fan, Breakfast Area, Built-Ins, Dining Area, Floor Plan - Open, Kitchen - Gourmet, Pantry, Recessed Lighting, Soaking Tub, Tub Shower, Upgraded Countertops, Walk-in Closet(s), Window Treatments
Hot Water Electric
Heating Forced Air
Cooling Central A/C
Flooring Vinyl
Fireplaces Number 1
Fireplaces Type Electric
Equipment Built-In Microwave, Dishwasher, Disposal, Dryer, Exhaust Fan, Oven - Self Cleaning, Oven/Range - Electric, Range Hood, Refrigerator, Stainless Steel Appliances, Washer, Water Heater
Fireplace Y
Appliance Built-In Microwave, Dishwasher, Disposal, Dryer, Exhaust Fan, Oven - Self Cleaning, Oven/Range - Electric, Range Hood, Refrigerator, Stainless Steel Appliances, Washer, Water Heater
Heat Source Electric
Laundry Lower Floor
Exterior
Exterior Feature Patio(s)
Parking On Site 2
Fence Board, Partially
Amenities Available Common Grounds, Reserved/Assigned Parking, Tot Lots/Playground
Water Access N
Roof Type Shingle
Accessibility None
Porch Patio(s)
Garage N
Building
Lot Description Backs to Trees, Rear Yard
Story 3+
Sewer Public Sewer
Water Public
Architectural Style Traditional
Level or Stories 3+
Additional Building Above Grade, Below Grade
New Construction N
Schools
Elementary Schools Jones Lane
Middle Schools Ridgeview
High Schools Quince Orchard
School District Montgomery County Public Schools
Others
HOA Fee Include Common Area Maintenance,Management,Parking Fee,Trash
Senior Community No
Tax ID 160602366493
Ownership Fee Simple
SqFt Source Assessor
Special Listing Condition Standard
Read Less
Want to know what your home might be worth? Contact us for a FREE valuation!

Our team is ready to help you sell your home for the highest possible price ASAP

Bought with Jessica B Sidar • RE/MAX Advantage Realty





