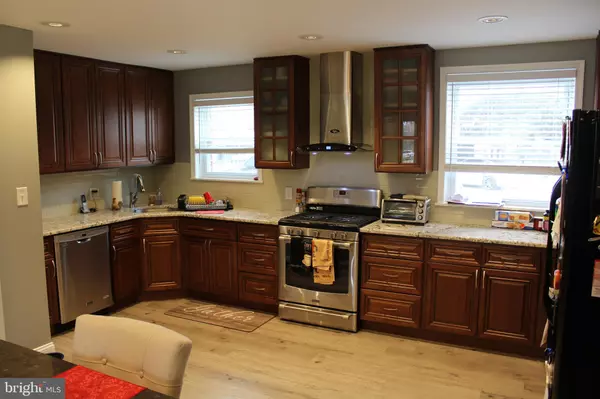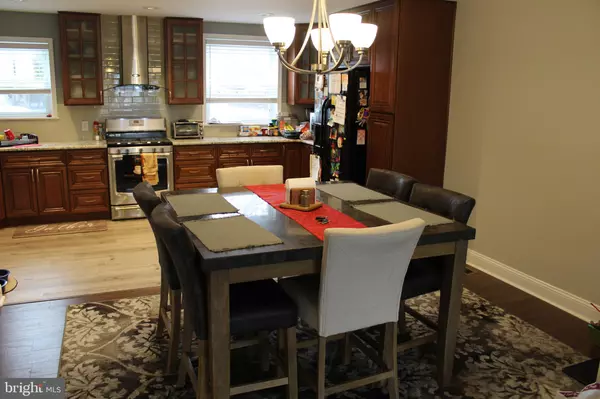$207,000
$214,900
3.7%For more information regarding the value of a property, please contact us for a free consultation.
8640 DITMAN ST Philadelphia, PA 19136
3 Beds
2 Baths
1,440 SqFt
Key Details
Sold Price $207,000
Property Type Townhouse
Sub Type Interior Row/Townhouse
Listing Status Sold
Purchase Type For Sale
Square Footage 1,440 sqft
Price per Sqft $143
Subdivision Upper Holmesburg
MLS Listing ID PAPH870340
Sold Date 06/19/20
Style Colonial
Bedrooms 3
Full Baths 1
Half Baths 1
HOA Y/N N
Abv Grd Liv Area 1,152
Originating Board BRIGHT
Year Built 1960
Annual Tax Amount $2,105
Tax Year 2020
Lot Size 1,600 Sqft
Acres 0.04
Lot Dimensions 16.00 x 100.00
Property Description
WOW! Everything has been done for you. COMPLETELY REMODELED 3 bedroom, 1.5 bathroom brick townhome. Upon entering you will immediately notice the open floor plan. During the kitchen renovations, a wall was removed creating a wonderful open and airy feeling. Stunning kitchen features LEVEL 5 granite countertops, glass subway tile backsplash, recessed lighting, stainless steel range hood and appliances, new flooring and an unbelievable amount of new wood cabinets. New laminate wood floors run throughout the dining area and into the large living room with bay window and ceiling fan. There is also a newer powder room with ceramic tile floors and brushed nickel hardware. Downstairs to the finished basement. This area was finished in 2016-2017 with all new drywall, carpeting, recessed lighting and cable TV hookups. There is also a laundry room, 1 car garage and access to rear driveway. Upstairs you will find the master bedroom with his and her closets and two other bedrooms. All of the bedrooms have ceiling fans. The bathroom was redone in 2015 with new vanity, ceramic tile shower, walls and flooring. The skylight was replaced in 2017. Other upgrades include: 5 inch baseboard moldings, newer carpeting, all interior doors have been replaced with 6 panel doors and include new hardware, NEW ANDERSON storm door, NEW front door, NEW garage door, NEW electric service 2012, heater replaced 2014, NEW roof 2017 (roof certification available), NEW hot water heater 2017, brick pointing 2013, newer front patio and steps, main sewer pipe out front 2012 and wood faux blind window treatments. No worries for years to come. This one won't last! Make your appointment today.
Location
State PA
County Philadelphia
Area 19136 (19136)
Zoning RSA5
Rooms
Other Rooms Living Room, Dining Room, Primary Bedroom, Bedroom 2, Bedroom 3, Kitchen, Family Room, Laundry
Basement Full
Interior
Interior Features Ceiling Fan(s), Floor Plan - Open
Heating Forced Air
Cooling Central A/C
Flooring Carpet, Ceramic Tile, Wood
Heat Source Natural Gas
Exterior
Parking Features Garage - Rear Entry, Basement Garage
Garage Spaces 1.0
Water Access N
Accessibility None
Attached Garage 1
Total Parking Spaces 1
Garage Y
Building
Story 3
Sewer Public Sewer
Water Public
Architectural Style Colonial
Level or Stories 3
Additional Building Above Grade, Below Grade
New Construction N
Schools
School District The School District Of Philadelphia
Others
Senior Community No
Tax ID 652287500
Ownership Fee Simple
SqFt Source Assessor
Special Listing Condition Standard
Read Less
Want to know what your home might be worth? Contact us for a FREE valuation!

Our team is ready to help you sell your home for the highest possible price ASAP

Bought with Jeanne M Polizzi • Coldwell Banker Realty





