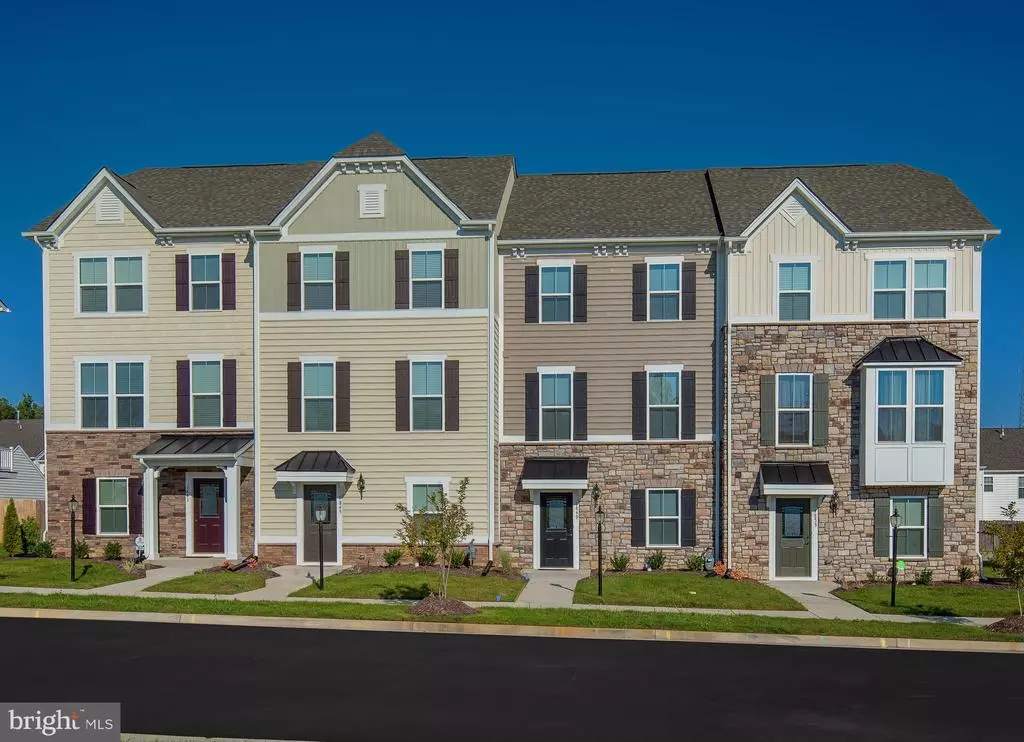$384,180
$384,180
For more information regarding the value of a property, please contact us for a free consultation.
299 SUGAR MAPLE SQ Downingtown, PA 19335
3 Beds
3 Baths
2,034 SqFt
Key Details
Sold Price $384,180
Property Type Townhouse
Sub Type Interior Row/Townhouse
Listing Status Sold
Purchase Type For Sale
Square Footage 2,034 sqft
Price per Sqft $188
Subdivision Mapleview
MLS Listing ID PACT520518
Sold Date 04/28/21
Style Craftsman
Bedrooms 3
Full Baths 2
Half Baths 1
HOA Fees $80/mo
HOA Y/N Y
Abv Grd Liv Area 2,034
Originating Board BRIGHT
Year Built 2020
Tax Year 2020
Property Description
Quick Delivery home at Mapleview! March Delivery Date. Mapleview offers the lowest priced new townhomes with low HOA fees in Downingtown schools, walkable to township park, & minutes from commuter routes. The largest of Ryan s Composer Series, the Strauss offers the space and customizing details of single-family living with the convenience of a townhome. This home has a 2 car rear entry garage and a finished rec room on the entry level. Walk up a flight of oak stairs to the main living level to find an enormous Kitchen with island that opens onto a bright and airy Living Room, perfect for entertaining. A window-lined Morning Room off the Kitchen provides room for dining. The kitchen features white cabinets, quartz countertops, tile backsplash, cabinet crown moulding, and stainless steel appliances, including a fridge. There is upgraded hard flooring throughout the main level. Up a flight of oak stairs designed to be elegant and functional, the upper level boasts three bedrooms, two baths, and a 2nd floor laundry. No need to worry about storage space: generous closets abound in all bedrooms. The Owner's Bedroom is a private retreat accented with a tray ceiling and featuring an enormous walk-in closet. The Owner s Bath boasts a soaking tub and separate shower with seat. Recessed lighting throughout the home. Powder room on the first floor. 200 sq. ft. composite deck included. Pictures are for illustrative purposes only.
Location
State PA
County Chester
Area East Brandywine Twp (10330)
Zoning RESID
Rooms
Other Rooms Living Room, Dining Room, Kitchen
Interior
Interior Features Kitchen - Eat-In, Primary Bath(s), Sprinkler System, Family Room Off Kitchen, Kitchen - Island, Recessed Lighting, Pantry, Upgraded Countertops, Walk-in Closet(s), Stall Shower, Tub Shower
Hot Water Natural Gas
Heating Forced Air
Cooling Energy Star Cooling System
Flooring Tile/Brick, Vinyl, Wood, Partially Carpeted
Equipment Built-In Microwave, Built-In Range, Stainless Steel Appliances, Refrigerator, Washer, Dryer
Fireplace N
Window Features Energy Efficient
Appliance Built-In Microwave, Built-In Range, Stainless Steel Appliances, Refrigerator, Washer, Dryer
Heat Source Natural Gas
Laundry Upper Floor
Exterior
Parking Features Garage Door Opener, Garage - Rear Entry
Garage Spaces 4.0
Utilities Available Cable TV Available, Natural Gas Available
Water Access N
Accessibility None
Attached Garage 2
Total Parking Spaces 4
Garage Y
Building
Story 3
Foundation Concrete Perimeter, Slab
Sewer Public Sewer
Water Public
Architectural Style Craftsman
Level or Stories 3
Additional Building Above Grade
New Construction Y
Schools
School District Downingtown Area
Others
Pets Allowed Y
HOA Fee Include Common Area Maintenance,Lawn Maintenance,Management,Snow Removal
Senior Community No
Tax ID 30-2-527
Ownership Fee Simple
SqFt Source Estimated
Acceptable Financing Cash, Conventional, FHA, VA
Horse Property N
Listing Terms Cash, Conventional, FHA, VA
Financing Cash,Conventional,FHA,VA
Special Listing Condition Standard
Pets Allowed Dogs OK, Cats OK
Read Less
Want to know what your home might be worth? Contact us for a FREE valuation!

Our team is ready to help you sell your home for the highest possible price ASAP

Bought with Non Member • Non Subscribing Office





