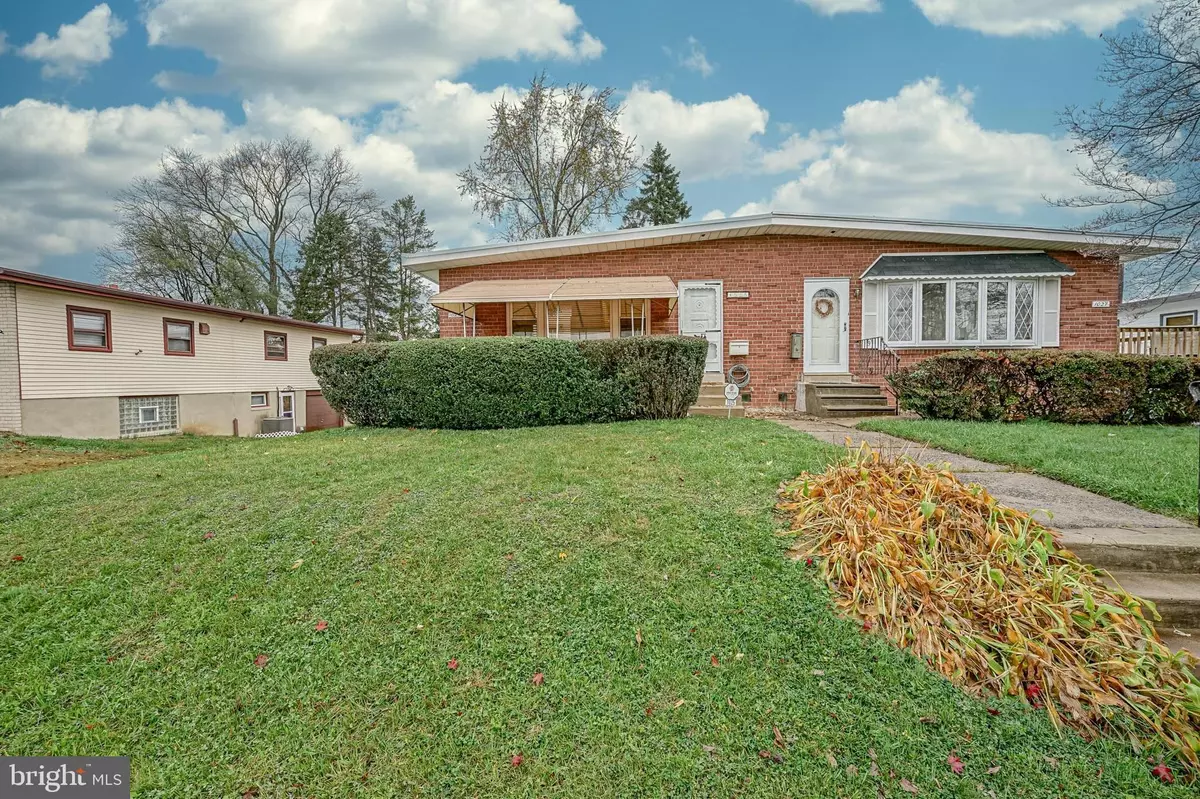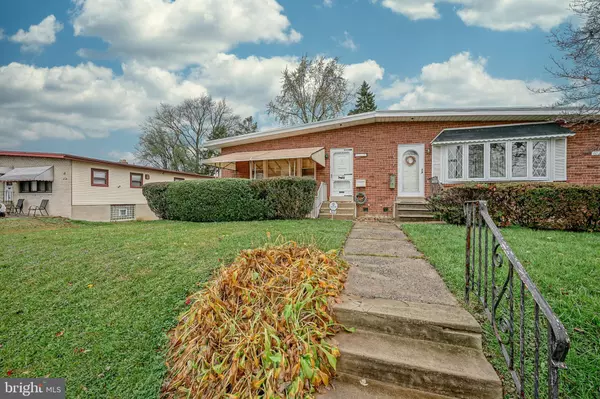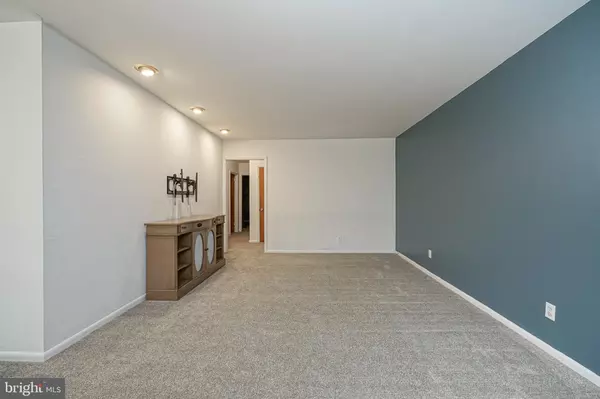$270,000
$265,000
1.9%For more information regarding the value of a property, please contact us for a free consultation.
1025 SURREY RD Philadelphia, PA 19115
3 Beds
3 Baths
1,152 SqFt
Key Details
Sold Price $270,000
Property Type Single Family Home
Sub Type Twin/Semi-Detached
Listing Status Sold
Purchase Type For Sale
Square Footage 1,152 sqft
Price per Sqft $234
Subdivision Philadelphia (Northeast)
MLS Listing ID PAPH953160
Sold Date 12/30/20
Style Ranch/Rambler
Bedrooms 3
Full Baths 1
Half Baths 2
HOA Y/N N
Abv Grd Liv Area 1,152
Originating Board BRIGHT
Year Built 1959
Annual Tax Amount $2,882
Tax Year 2020
Lot Size 4,856 Sqft
Acres 0.11
Lot Dimensions 40.12 x 121.03
Property Description
Great Location!!! close to shopping and transportation yet nestled away on a quiet street. Pride of Ownership shows throughout this 3 brdroom, 1 and 1/2 bath twin rancher in a beautiful Sun Valley. Good size kitchen leading into dinning area with a large window, it creates a nice open space for family gatherings. From the kitchen head down stairs to a full finished basement . An entertainers dream awaits for you. Large separated laundry room with extra storage space. One car garage with driveway, and nice deck leading into a large fenced in backyard. Do Not let this slip away! Photos coming soon!
Location
State PA
County Philadelphia
Area 19115 (19115)
Zoning RSA2
Rooms
Basement Fully Finished
Main Level Bedrooms 3
Interior
Hot Water Natural Gas
Heating Forced Air
Cooling Central A/C
Fireplace N
Heat Source Natural Gas
Laundry Basement
Exterior
Parking Features Garage - Side Entry
Garage Spaces 1.0
Fence Fully
Utilities Available Natural Gas Available
Water Access N
Roof Type Unknown
Accessibility None
Attached Garage 1
Total Parking Spaces 1
Garage Y
Building
Story 1
Sewer No Septic System
Water Public
Architectural Style Ranch/Rambler
Level or Stories 1
Additional Building Above Grade, Below Grade
New Construction N
Schools
Elementary Schools Anne Frank
Middle Schools Baldi
High Schools George Washington
School District The School District Of Philadelphia
Others
Pets Allowed Y
Senior Community No
Tax ID 632102300
Ownership Fee Simple
SqFt Source Assessor
Acceptable Financing Conventional, FHA, Cash
Listing Terms Conventional, FHA, Cash
Financing Conventional,FHA,Cash
Special Listing Condition Standard
Pets Allowed No Pet Restrictions
Read Less
Want to know what your home might be worth? Contact us for a FREE valuation!

Our team is ready to help you sell your home for the highest possible price ASAP

Bought with John Malloy • Long & Foster Real Estate, Inc.





