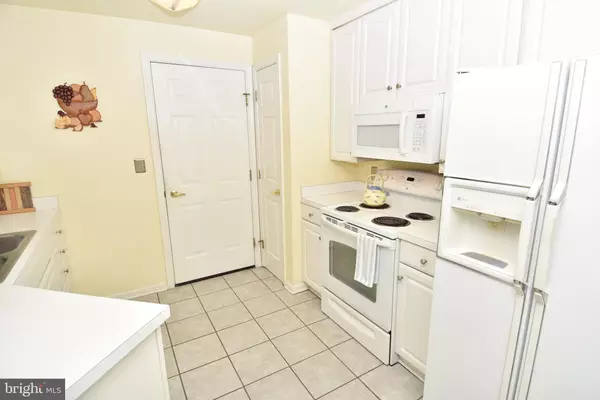$175,000
$179,900
2.7%For more information regarding the value of a property, please contact us for a free consultation.
558 BRIGHTON PL Mechanicsburg, PA 17055
2 Beds
3 Baths
1,668 SqFt
Key Details
Sold Price $175,000
Property Type Townhouse
Sub Type Interior Row/Townhouse
Listing Status Sold
Purchase Type For Sale
Square Footage 1,668 sqft
Price per Sqft $104
Subdivision Brighton Place
MLS Listing ID PACB129532
Sold Date 01/29/21
Style Traditional
Bedrooms 2
Full Baths 2
Half Baths 1
HOA Fees $145/mo
HOA Y/N Y
Abv Grd Liv Area 1,668
Originating Board BRIGHT
Year Built 1993
Annual Tax Amount $2,872
Tax Year 2020
Property Description
When a Brighton Place becomes available, it never lasts long! Always inviting, these townhome condominiums are always popular and rarely on the market. Enjoy one floor living in style and ease in this park-like setting. It features an open living room with cathedral ceiling and gas fireplace, breakfast bar kitchen with new ceramic tile floor and a convenient half bathroom nearby. The master suite has a private bath with theater lighting. The loft suite is separate and is open to the first floor with another full bathroom, large walk-in closet and walk-in attic access. The new water heater compliments the high efficiency heat pumps and A/C systems. Laundry room, study area, one car attached garage---- these amenities just add to this delightful home and are even more attractive to own. It has a key location close to shopping, dining, US Route 15 and the PA turnpike. Your HOA takes care of all exterior maintenance, grounds keeping and snow removal so relax and be at home in Brighton Place. Sold "as-is"----HOME WARRANTY is included. Hurry and reserve your spot to see this wonderful home, it won't last long!
Location
State PA
County Cumberland
Area Upper Allen Twp (14442)
Zoning RESIDENTIAL
Direction South
Rooms
Other Rooms Living Room, Dining Room, Primary Bedroom, Bedroom 2, Kitchen, Foyer, 2nd Stry Fam Rm, Study, Laundry, Attic, Full Bath, Half Bath
Main Level Bedrooms 1
Interior
Interior Features Attic, Built-Ins, Carpet, Ceiling Fan(s), Dining Area, Entry Level Bedroom, Floor Plan - Open, Pantry, Kitchen - Efficiency, Primary Bath(s), Recessed Lighting, Skylight(s), Walk-in Closet(s), Window Treatments, WhirlPool/HotTub, Tub Shower, Wet/Dry Bar
Hot Water Electric
Heating Forced Air
Cooling Central A/C, Ceiling Fan(s)
Flooring Ceramic Tile, Vinyl, Carpet
Fireplaces Number 1
Fireplaces Type Double Sided, Equipment, Fireplace - Glass Doors, Gas/Propane, Screen
Equipment Refrigerator, Oven/Range - Gas, Range Hood, Built-In Microwave, Dishwasher, Disposal, Washer, Dryer, Exhaust Fan
Fireplace Y
Window Features Double Hung,Energy Efficient,Insulated,Vinyl Clad,Screens,Skylights
Appliance Refrigerator, Oven/Range - Gas, Range Hood, Built-In Microwave, Dishwasher, Disposal, Washer, Dryer, Exhaust Fan
Heat Source Electric, Other
Laundry Main Floor, Washer In Unit, Dryer In Unit
Exterior
Exterior Feature Porch(es), Patio(s), Brick
Parking Features Garage - Front Entry, Garage Door Opener
Garage Spaces 3.0
Fence Rear
Amenities Available None
Water Access N
View Garden/Lawn
Roof Type Asphalt,Shingle
Street Surface Black Top
Accessibility Level Entry - Main, Grab Bars Mod
Porch Porch(es), Patio(s), Brick
Road Frontage Boro/Township
Attached Garage 1
Total Parking Spaces 3
Garage Y
Building
Lot Description Level, No Thru Street, Open, Road Frontage
Story 2
Sewer Public Sewer
Water Public
Architectural Style Traditional
Level or Stories 2
Additional Building Above Grade, Below Grade
Structure Type Dry Wall,Cathedral Ceilings
New Construction N
Schools
Middle Schools Mechanicsburg
High Schools Mechanicsburg Area
School District Mechanicsburg Area
Others
Pets Allowed Y
HOA Fee Include Common Area Maintenance,Lawn Maintenance,Snow Removal,Ext Bldg Maint,Reserve Funds,Management,Insurance
Senior Community No
Tax ID 42-24-0791-164-U558
Ownership Condominium
Security Features Carbon Monoxide Detector(s),Surveillance Sys,Smoke Detector
Acceptable Financing Cash, Conventional
Listing Terms Cash, Conventional
Financing Cash,Conventional
Special Listing Condition Standard
Pets Allowed No Pet Restrictions
Read Less
Want to know what your home might be worth? Contact us for a FREE valuation!

Our team is ready to help you sell your home for the highest possible price ASAP

Bought with Lisa Roemer • Iron Valley Real Estate of York County





