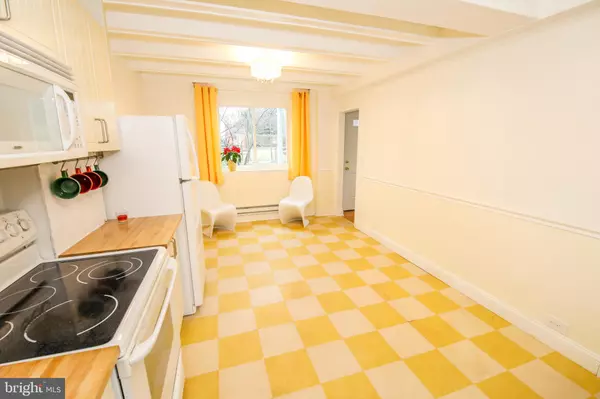$215,000
$215,000
For more information regarding the value of a property, please contact us for a free consultation.
10 HILLSIDE RD #A Greenbelt, MD 20770
3 Beds
1 Bath
1,233 SqFt
Key Details
Sold Price $215,000
Property Type Condo
Sub Type Condo/Co-op
Listing Status Sold
Purchase Type For Sale
Square Footage 1,233 sqft
Price per Sqft $174
Subdivision Greenbelt Homes
MLS Listing ID MDPG559204
Sold Date 05/04/20
Style Traditional,Art Deco
Bedrooms 3
Full Baths 1
Condo Fees $659/mo
HOA Y/N N
Abv Grd Liv Area 1,233
Originating Board BRIGHT
Year Built 1936
Annual Tax Amount $3,487
Tax Year 2020
Property Description
This end unit co-op has the iconic style of the late Art Deco era, together with some key conveniences that are not often found in Greenbelt Homes, Inc. townhouses. For example, this home has a driveway--dedicated, off-street parking right next to the front door. Its former garage was converted to a generous laundry/storage/project room super convenient as is, and a tempting blank slate for future upgrades. The kitchen and dining room are one cheerful space for cooking, visiting, opening out the extra leaf in the table for big family gatherings. Upstairs are two generous bedrooms and one pint-sized room perfect for an office, a nursery--or a great walk-in closet! Even this little room has terrific corner windows. Throughout, the original doors have been stripped and refinished. Some have Deco-era inlays, all have pretty brass hardware. The side and back yard is landscaped with stacked stone border walls and established perennial plantings and trees. The deck that extends off the back porch makes the home s living space even bigger when the weather is nice, and the door off the back of the garage connects that indoor space to the outside as well. Isn't it nice to find a gracious, comfortable home with such style? NOTE: the co-op fee includes ALL property taxes, as well as exterior and interior maintenance, insurance, reserves.
Location
State MD
County Prince Georges
Zoning RT
Rooms
Other Rooms Living Room, Bedroom 2, Bedroom 3, Kitchen, Bedroom 1, Laundry, Bathroom 1
Interior
Interior Features Combination Dining/Living
Heating Baseboard - Electric
Cooling Window Unit(s)
Flooring Vinyl, Other, Ceramic Tile
Equipment Built-In Microwave, Refrigerator, Stove, Dishwasher, Washer - Front Loading, Dryer - Front Loading
Appliance Built-In Microwave, Refrigerator, Stove, Dishwasher, Washer - Front Loading, Dryer - Front Loading
Heat Source Electric
Exterior
Amenities Available Basketball Courts, Bike Trail, Picnic Area, Pool Mem Avail, Reserved/Assigned Parking, Tot Lots/Playground, Baseball Field, Jog/Walk Path
Water Access N
Accessibility None
Garage N
Building
Story 2
Sewer Public Septic
Water Public
Architectural Style Traditional, Art Deco
Level or Stories 2
Additional Building Above Grade, Below Grade
New Construction N
Schools
Elementary Schools Greenbelt
Middle Schools Greenbelt
High Schools Eleanor Roosevelt
School District Prince George'S County Public Schools
Others
Pets Allowed Y
HOA Fee Include Common Area Maintenance,Taxes,Trash,Ext Bldg Maint,Insurance,Management,Reserve Funds,Road Maintenance
Senior Community No
Tax ID 17214037065
Ownership Cooperative
Acceptable Financing Conventional
Listing Terms Conventional
Financing Conventional
Special Listing Condition Standard
Pets Allowed No Pet Restrictions
Read Less
Want to know what your home might be worth? Contact us for a FREE valuation!

Our team is ready to help you sell your home for the highest possible price ASAP

Bought with Susan Kimberly Kash • Caprika Realty





