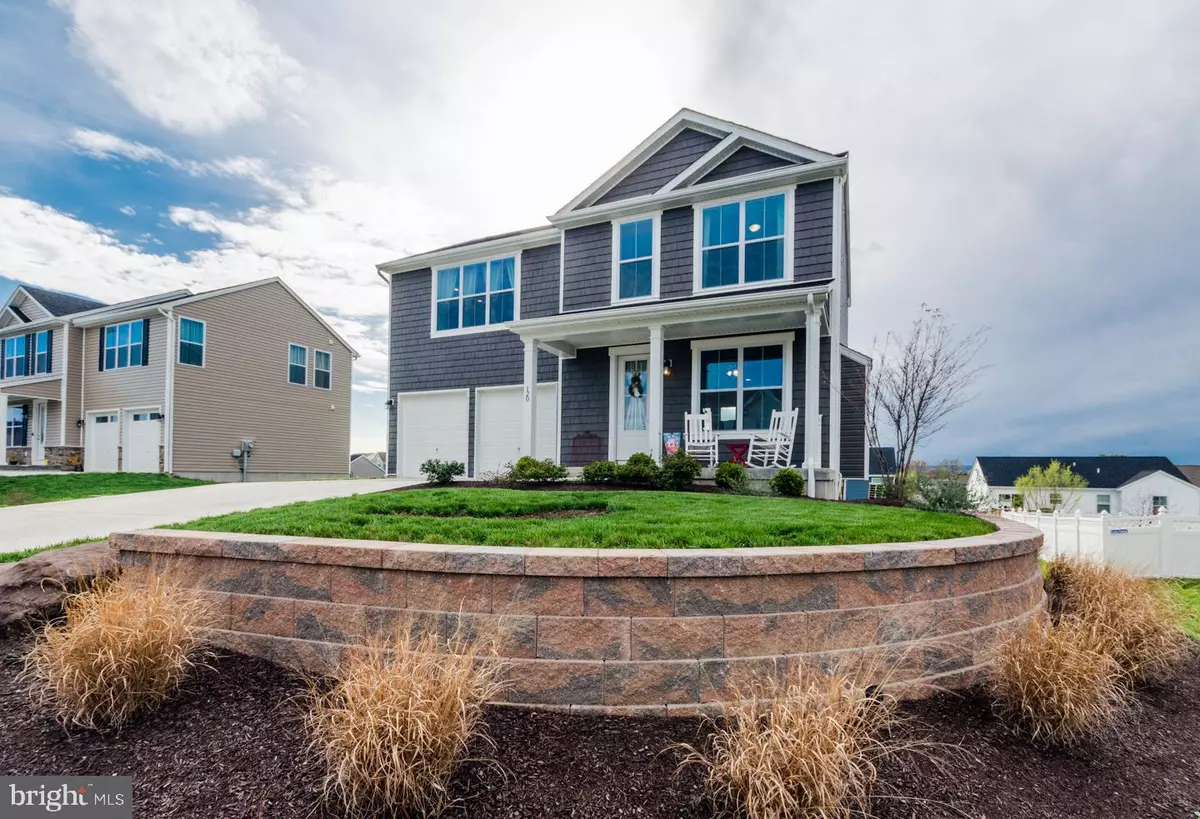$275,000
$279,900
1.8%For more information regarding the value of a property, please contact us for a free consultation.
120 EINSTEIN WAY Martinsburg, WV 25404
3 Beds
4 Baths
2,340 SqFt
Key Details
Sold Price $275,000
Property Type Single Family Home
Sub Type Detached
Listing Status Sold
Purchase Type For Sale
Square Footage 2,340 sqft
Price per Sqft $117
Subdivision Princeton Shoals
MLS Listing ID WVBE176318
Sold Date 08/07/20
Style Colonial
Bedrooms 3
Full Baths 2
Half Baths 2
HOA Fees $20/mo
HOA Y/N Y
Abv Grd Liv Area 1,780
Originating Board BRIGHT
Year Built 2018
Annual Tax Amount $800
Tax Year 2019
Lot Size 8,712 Sqft
Acres 0.2
Property Description
No need to wait for your dream home to be built, it is here and already completed. This amazing Magazine Ready Luxury home comes with every option you can imagine. High ceilings on each level giving you the open airy concept of living. Kitchen gives you ample amount of cabinetry space, granite counter tops for prepping your meals while entertaining your guests by the gas fireplace in the family room. There is a ton of natural light from the high windows and 8 foot doors. It has many upgraded options, including finished wood grained lament floors and plush carpeted stairs. With the panoramic view of the mountains off your 10x18 deck, enjoy a morning cup of joe or an evening glass of your favorite vino relaxing and taking in the breathtaking view. Over sized Master Suite gives you ample amount of space for a King Size bed, full walk in closet. Master bathroom - what can I say, six foot walk in shower with white subway tile, double shower heads and glass door. No worries about carrying your laundry up and down the stairs, the laundry room is located on the bedroom floor. Fully finished basement that also gives you a storage room, half bath and utility closet. There is also plenty of room to have a pool table or an entertainment center for weekend movie night. Sliding 8 foot doors to the patio and backyard. Professional upgraded yard from a local landscape company gives you the pride and joy of the neighborhood. Backyard gives you room to add your design if you would like fencing. Do not delay scheduling your private showing before this one gets away...
Location
State WV
County Berkeley
Zoning RESIDENTIAL
Rooms
Basement Connecting Stairway, Daylight, Partial, Fully Finished, Full, Improved, Interior Access, Outside Entrance, Poured Concrete, Rear Entrance, Walkout Level
Interior
Interior Features Carpet, Ceiling Fan(s), Combination Kitchen/Living, Crown Moldings, Efficiency, Floor Plan - Traditional, Kitchen - Eat-In, Kitchen - Efficiency, Kitchen - Island, Kitchen - Table Space, Primary Bath(s), Recessed Lighting, Soaking Tub, Tub Shower, Upgraded Countertops, Wainscotting, Walk-in Closet(s), Window Treatments
Hot Water Electric
Heating Heat Pump(s)
Cooling Central A/C, Ceiling Fan(s), Zoned
Flooring Carpet, Laminated
Fireplaces Number 1
Fireplaces Type Gas/Propane, Insert, Screen
Equipment Built-In Microwave, Dishwasher, Disposal, Energy Efficient Appliances, ENERGY STAR Dishwasher, ENERGY STAR Refrigerator, Exhaust Fan, Oven/Range - Electric, Stainless Steel Appliances, Water Heater
Fireplace Y
Window Features Double Pane,ENERGY STAR Qualified
Appliance Built-In Microwave, Dishwasher, Disposal, Energy Efficient Appliances, ENERGY STAR Dishwasher, ENERGY STAR Refrigerator, Exhaust Fan, Oven/Range - Electric, Stainless Steel Appliances, Water Heater
Heat Source Electric
Laundry Hookup, Upper Floor
Exterior
Parking Features Garage - Front Entry, Garage Door Opener, Inside Access, Oversized
Garage Spaces 2.0
Utilities Available Cable TV Available, Natural Gas Available, Phone Available, Under Ground
Water Access N
View Mountain, Panoramic, Street
Roof Type Architectural Shingle
Accessibility Other
Attached Garage 2
Total Parking Spaces 2
Garage Y
Building
Lot Description Rear Yard, SideYard(s)
Story 3
Foundation Slab
Sewer Public Sewer
Water Public
Architectural Style Colonial
Level or Stories 3
Additional Building Above Grade, Below Grade
New Construction N
Schools
Elementary Schools Call School Board
Middle Schools Call School Board
High Schools Call School Board
School District Berkeley County Schools
Others
Pets Allowed Y
Senior Community No
Tax ID NO TAX RECORD
Ownership Fee Simple
SqFt Source Assessor
Security Features Carbon Monoxide Detector(s),Smoke Detector
Acceptable Financing Cash, Conventional, FHA, USDA, VA
Horse Property N
Listing Terms Cash, Conventional, FHA, USDA, VA
Financing Cash,Conventional,FHA,USDA,VA
Special Listing Condition Standard
Pets Allowed Cats OK, Dogs OK
Read Less
Want to know what your home might be worth? Contact us for a FREE valuation!

Our team is ready to help you sell your home for the highest possible price ASAP

Bought with Cherylene Webber Mann • RE/MAX Real Estate Group





