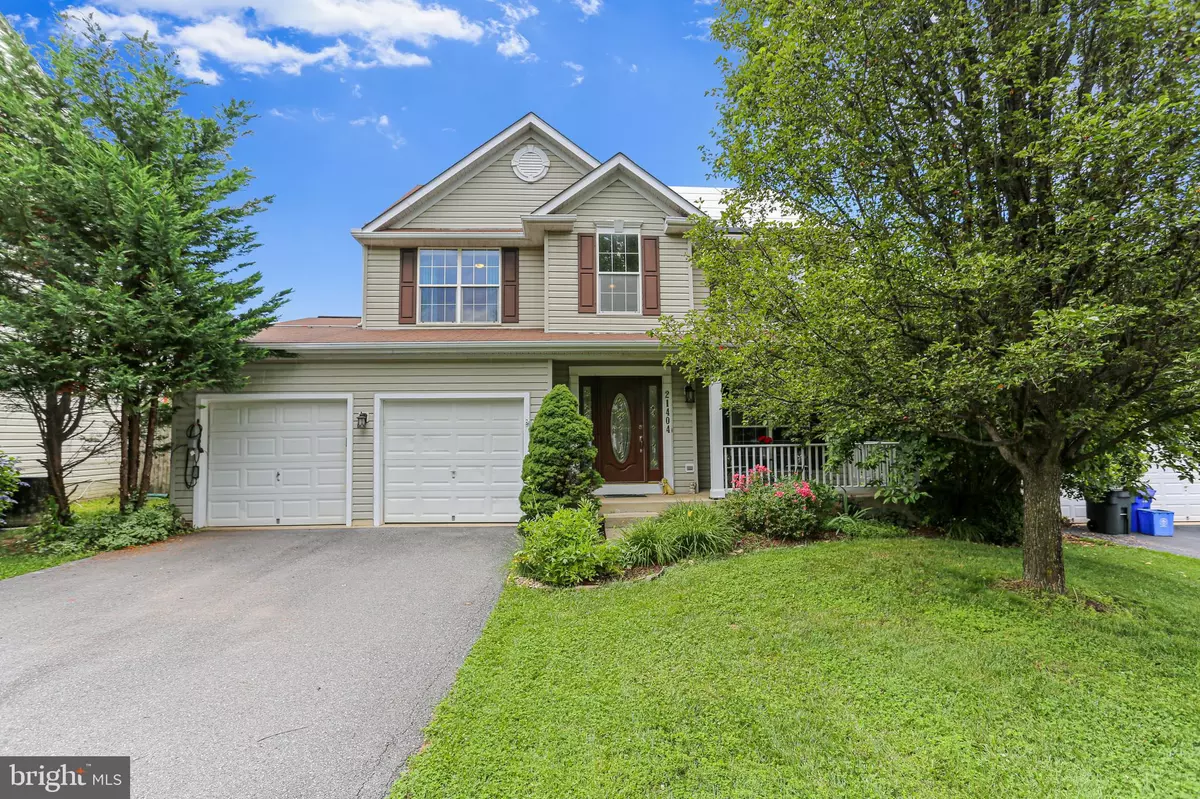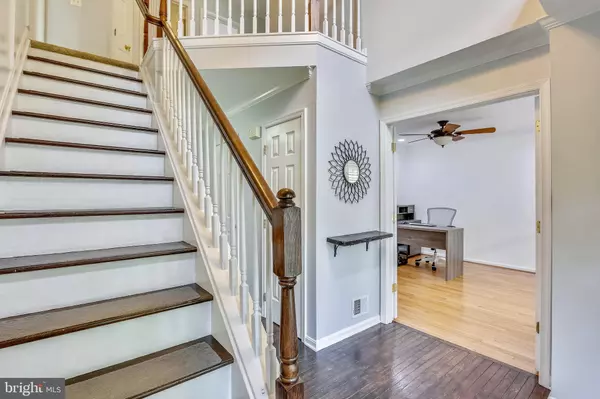$515,000
$515,000
For more information regarding the value of a property, please contact us for a free consultation.
21404 RABBITS GLEN CT Germantown, MD 20876
3 Beds
4 Baths
2,769 SqFt
Key Details
Sold Price $515,000
Property Type Single Family Home
Sub Type Detached
Listing Status Sold
Purchase Type For Sale
Square Footage 2,769 sqft
Price per Sqft $185
Subdivision Milestone
MLS Listing ID MDMC711890
Sold Date 08/19/20
Style Colonial
Bedrooms 3
Full Baths 2
Half Baths 2
HOA Fees $54/mo
HOA Y/N Y
Abv Grd Liv Area 2,094
Originating Board BRIGHT
Year Built 1999
Annual Tax Amount $5,874
Tax Year 2019
Lot Size 6,355 Sqft
Acres 0.15
Property Description
Lovely home located on a quiet cul-de-sac in the sought after Milestone Community. 2 car attached garage. Covered front porch and covered rear 3 season room addition (with industrial heating). Awesome kitchen with two islands, stainless steel appliances, breakfast bar that faces the family room, huge pantry, and granite counters. Large family room with big windows offering loads of light. Separate dining room with bar area. Main level office with french doors. Huge owner's suite with cathedral ceiling, ceiling fan, walk in closet with custom built ins. Owner's bath with dual sink vanity, soaking tub, separate shower and smart toilet that can be heated!! 2 additional bedrooms upstairs with another full bath. The finished basement features a projection screen TV (projector conveys / wired for surround sound too), den (which could become a 4th bedroom) half bath, and "crafting" area. This tech savvy house, has Ecovent whole home sensor/room by room climate control, computer free ac1750 wifi router, direct network connection to 24 port Gigabit switch closet. The solar panels are owned, not leased. Other fine features include; new carpet upstairs and in the family room (complete with waterproof padding underneath,) new refrigerator in kitchen, shed, 6 square garden plots (lettuce, tomato plants, asparagus.) Close proximity to Wegmans, Target, Home Depot, 270, Clarksburg outlets, MARC train, public transportation, elementary school and more. Great home, great location! One year home warranty included. See floor plan tour!
Location
State MD
County Montgomery
Zoning R200
Rooms
Other Rooms Primary Bedroom, Bedroom 2, Kitchen, Family Room, Den, Bedroom 1, Office, Bathroom 1, Primary Bathroom
Basement Fully Finished
Interior
Interior Features Carpet, Ceiling Fan(s), Chair Railings, Crown Moldings, Family Room Off Kitchen, Floor Plan - Traditional, Formal/Separate Dining Room, Kitchen - Country, Kitchen - Eat-In, Kitchen - Island, Primary Bath(s), Pantry, Recessed Lighting, Soaking Tub, Solar Tube(s), Stall Shower, Store/Office, Upgraded Countertops, Wainscotting, Walk-in Closet(s), Window Treatments, Wood Floors
Hot Water Natural Gas
Heating Forced Air
Cooling Central A/C
Flooring Carpet, Ceramic Tile, Hardwood
Fireplaces Number 1
Fireplaces Type Mantel(s), Gas/Propane
Equipment Built-In Microwave, Built-In Range, Dishwasher, Disposal, Dryer, Icemaker, Microwave, Oven/Range - Electric, Refrigerator, Stainless Steel Appliances, Washer, Water Heater
Fireplace Y
Appliance Built-In Microwave, Built-In Range, Dishwasher, Disposal, Dryer, Icemaker, Microwave, Oven/Range - Electric, Refrigerator, Stainless Steel Appliances, Washer, Water Heater
Heat Source Natural Gas
Exterior
Exterior Feature Deck(s), Porch(es), Enclosed
Parking Features Garage - Front Entry
Garage Spaces 2.0
Fence Rear, Partially
Utilities Available Cable TV Available, Electric Available, Natural Gas Available, Water Available, Sewer Available
Amenities Available Basketball Courts, Bike Trail, Jog/Walk Path, Pool - Outdoor, Tot Lots/Playground
Water Access N
Accessibility Other
Porch Deck(s), Porch(es), Enclosed
Attached Garage 2
Total Parking Spaces 2
Garage Y
Building
Lot Description Cul-de-sac, Front Yard, No Thru Street, Rear Yard
Story 3
Sewer Public Sewer
Water Public
Architectural Style Colonial
Level or Stories 3
Additional Building Above Grade, Below Grade
New Construction N
Schools
School District Montgomery County Public Schools
Others
HOA Fee Include Common Area Maintenance,Snow Removal,Pool(s),Bus Service
Senior Community No
Tax ID 160203156951
Ownership Fee Simple
SqFt Source Assessor
Acceptable Financing Cash, Conventional, FHA, VA
Listing Terms Cash, Conventional, FHA, VA
Financing Cash,Conventional,FHA,VA
Special Listing Condition Standard
Read Less
Want to know what your home might be worth? Contact us for a FREE valuation!

Our team is ready to help you sell your home for the highest possible price ASAP

Bought with Sheena Saydam • Keller Williams Capital Properties





