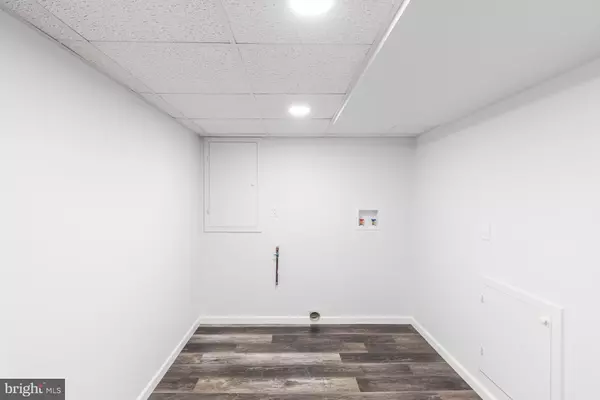$470,000
$488,000
3.7%For more information regarding the value of a property, please contact us for a free consultation.
639 WELSH RD Philadelphia, PA 19115
5 Beds
4 Baths
3,238 SqFt
Key Details
Sold Price $470,000
Property Type Single Family Home
Sub Type Detached
Listing Status Sold
Purchase Type For Sale
Square Footage 3,238 sqft
Price per Sqft $145
Subdivision Philadelphia (Northeast)
MLS Listing ID PAPH903628
Sold Date 09/29/20
Style Contemporary
Bedrooms 5
Full Baths 3
Half Baths 1
HOA Y/N N
Abv Grd Liv Area 2,788
Originating Board BRIGHT
Year Built 1964
Annual Tax Amount $4,094
Tax Year 2020
Lot Size 8,511 Sqft
Acres 0.2
Lot Dimensions 110.00 x 203.00
Property Description
Bring in all offers! Seller is very motivated to sell this one! No expense was spared renovating this 3000+ square foot home in the far Northeast! Step into this classic home and you ll be surprised by just how big it is. The open concept living and dining area is perfect for entertaining and leads to the stunning brand new kitchen. The kitchen has granite counters, stainless steel appliances, and tons of cabinet space. Off the kitchen, you can access the patio for easy outdoor dining. Next you ll find a huge sunken family room that leads into a four-season room that has separate HVAC. From the family room, you can also access the first of two laundry rooms which can also be used as a pantry or mudroom. The fully finished basement has another laundry room with extra storage and a huge open space that would be perfect for a kid s playroom, office, or man cave. Upstairs, the master bedroom has a walk-in closet and attached en suite bathroom with glass framed shower. The 3 other bedrooms on the 2nd floor have ample closet space and share a generously sized bathroom. The cherry on top of this home is a full in-law suite with en suite bathroom, private entrance, full kitchen, and separate living area. Won t last long!
Location
State PA
County Philadelphia
Area 19115 (19115)
Zoning RSD3
Rooms
Other Rooms Living Room, Dining Room, Primary Bedroom, Kitchen, Family Room, Basement, Bedroom 1, In-Law/auPair/Suite, Laundry, Other, Utility Room, Bathroom 1, Bathroom 2, Bathroom 3
Basement Fully Finished
Main Level Bedrooms 1
Interior
Interior Features 2nd Kitchen, Dining Area, Efficiency, Tub Shower, Family Room Off Kitchen, Kitchen - Eat-In, Kitchen - Efficiency, Kitchen - Island, Pantry
Hot Water Natural Gas, 60+ Gallon Tank
Heating Hot Water, Central
Cooling Central A/C
Flooring Carpet, Vinyl
Equipment Microwave, Refrigerator, Dishwasher, Disposal, Stove
Furnishings No
Fireplace N
Window Features Double Hung
Appliance Microwave, Refrigerator, Dishwasher, Disposal, Stove
Heat Source Natural Gas
Laundry Basement, Main Floor, Hookup
Exterior
Exterior Feature Patio(s)
Parking Features Garage - Front Entry
Garage Spaces 3.0
Utilities Available Cable TV, Phone
Water Access N
View Street
Roof Type Shingle,Flat
Accessibility 32\"+ wide Doors
Porch Patio(s)
Attached Garage 1
Total Parking Spaces 3
Garage Y
Building
Lot Description Corner, Front Yard, Rear Yard
Story 2.5
Sewer Public Sewer
Water Public
Architectural Style Contemporary
Level or Stories 2.5
Additional Building Above Grade, Below Grade
Structure Type Dry Wall,9'+ Ceilings
New Construction N
Schools
Elementary Schools Joseph Greenberg School
Middle Schools Joseph Greenberg School
High Schools George Washington
School District The School District Of Philadelphia
Others
Pets Allowed Y
Senior Community No
Tax ID 581002100
Ownership Fee Simple
SqFt Source Assessor
Acceptable Financing Cash, Conventional, FHA
Horse Property N
Listing Terms Cash, Conventional, FHA
Financing Cash,Conventional,FHA
Special Listing Condition Standard
Pets Allowed No Pet Restrictions
Read Less
Want to know what your home might be worth? Contact us for a FREE valuation!

Our team is ready to help you sell your home for the highest possible price ASAP

Bought with Steven T Hull • RE/MAX One Realty





