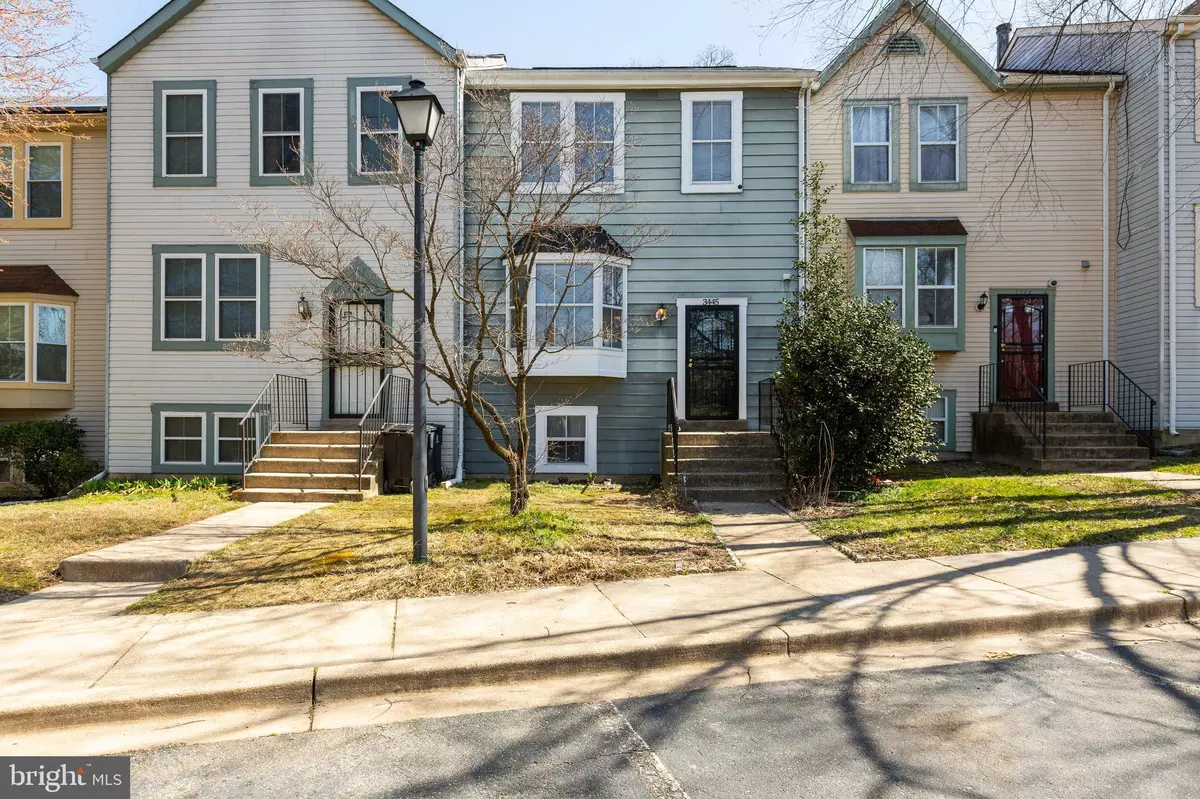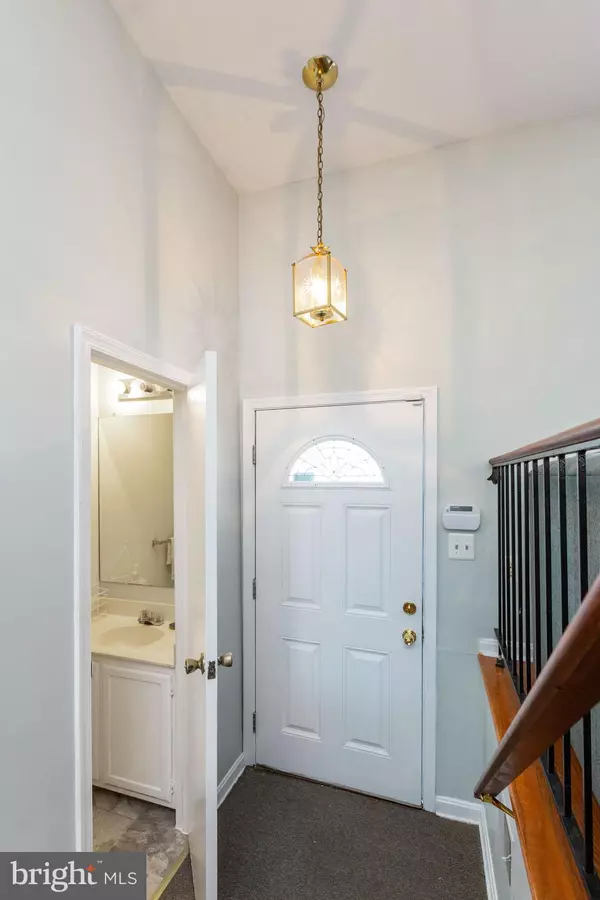$345,000
$345,000
For more information regarding the value of a property, please contact us for a free consultation.
3445 CHERRY HILL CT Beltsville, MD 20705
4 Beds
3 Baths
1,280 SqFt
Key Details
Sold Price $345,000
Property Type Townhouse
Sub Type Interior Row/Townhouse
Listing Status Sold
Purchase Type For Sale
Square Footage 1,280 sqft
Price per Sqft $269
Subdivision Newport Towne Plat Two
MLS Listing ID MDPG599242
Sold Date 05/04/21
Style Colonial
Bedrooms 4
Full Baths 2
Half Baths 1
HOA Fees $140/mo
HOA Y/N Y
Abv Grd Liv Area 1,280
Originating Board BRIGHT
Year Built 1986
Annual Tax Amount $3,997
Tax Year 2020
Lot Size 1,500 Sqft
Acres 0.03
Property Description
Location is everything; conveniently located inside the belt way, walking distance to the new Adventist HealthCare White Oak Medical Center, Darcar of Silver Spring, Home Depot, Target and other shops and restaurants.This 3 bedrooms and 2 and half bathroom town house is move-in ready. The entire home is updated and freshly painted. Recently replaced hardwood floor makes the living room clean and beautiful. The fully finished walkout basement features a one-bedroom, full bathroom, and a family room. The walk out basement is ideal for rental and potential for another 4th room. Join the community and live life. The house is owner occupied and please follow CDC and State Covid-19 guidelines in all showings.
Location
State MD
County Prince Georges
Zoning RT
Rooms
Basement Connecting Stairway, Full, Outside Entrance, Other
Interior
Interior Features Dining Area
Hot Water Natural Gas
Heating Heat Pump(s)
Cooling Heat Pump(s)
Equipment Dishwasher, Disposal, Dryer, Exhaust Fan, Refrigerator, Stove, Washer, Water Heater
Window Features Bay/Bow
Appliance Dishwasher, Disposal, Dryer, Exhaust Fan, Refrigerator, Stove, Washer, Water Heater
Heat Source Natural Gas
Exterior
Exterior Feature Deck(s)
Parking On Site 1
Utilities Available Cable TV Available
Water Access N
Roof Type Composite,Shingle
Street Surface Black Top
Accessibility 36\"+ wide Halls
Porch Deck(s)
Garage N
Building
Lot Description Backs to Trees, Cleared, Landscaping
Story 3
Sewer Public Sewer
Water Public
Architectural Style Colonial
Level or Stories 3
Additional Building Above Grade, Below Grade
New Construction N
Schools
School District Prince George'S County Public Schools
Others
Senior Community No
Tax ID 17010064816
Ownership Fee Simple
SqFt Source Assessor
Security Features 24 hour security
Special Listing Condition Standard
Read Less
Want to know what your home might be worth? Contact us for a FREE valuation!

Our team is ready to help you sell your home for the highest possible price ASAP

Bought with Swati Sinha • Evergreen Properties





