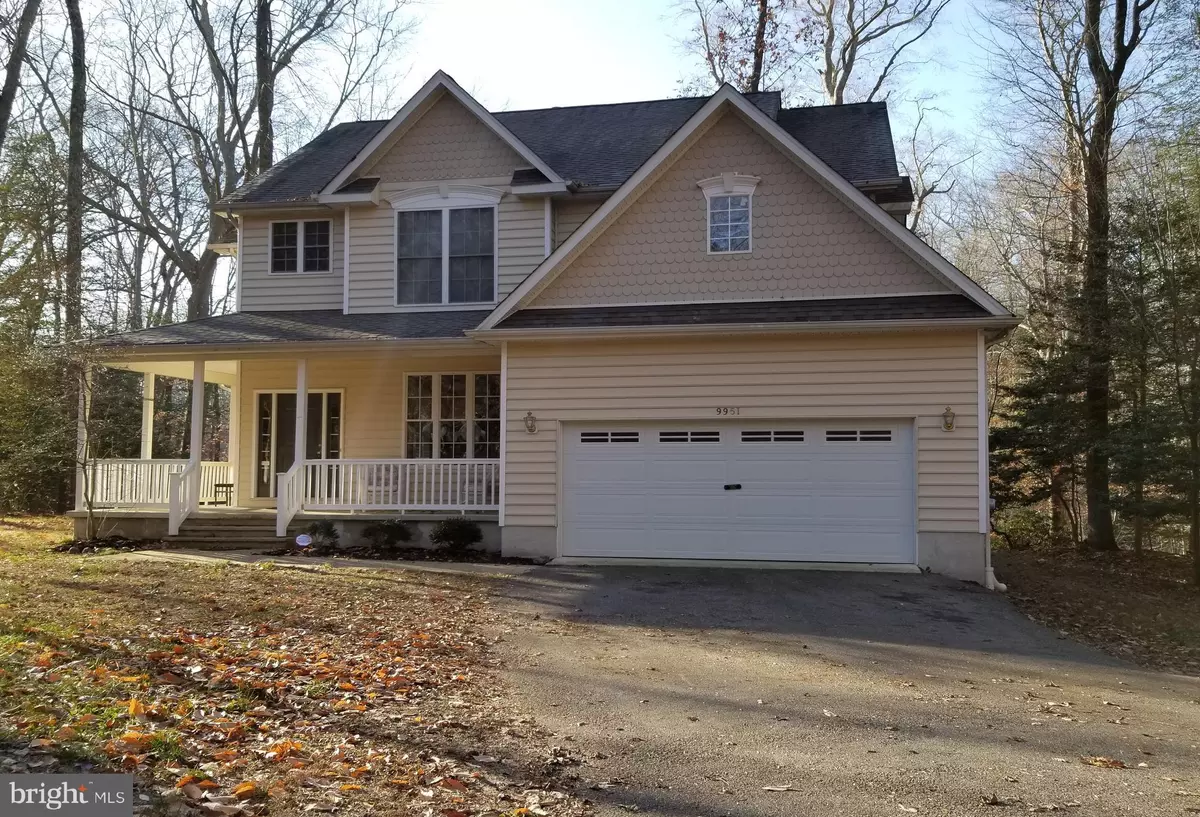$375,000
$389,000
3.6%For more information regarding the value of a property, please contact us for a free consultation.
9951 CLIFFTON DR Newburg, MD 20664
4 Beds
3 Baths
2,395 SqFt
Key Details
Sold Price $375,000
Property Type Single Family Home
Sub Type Detached
Listing Status Sold
Purchase Type For Sale
Square Footage 2,395 sqft
Price per Sqft $156
Subdivision Cliffton
MLS Listing ID MDCH209522
Sold Date 06/22/20
Style Victorian
Bedrooms 4
Full Baths 2
Half Baths 1
HOA Y/N Y
Abv Grd Liv Area 2,395
Originating Board BRIGHT
Year Built 2007
Annual Tax Amount $3,487
Tax Year 2020
Lot Size 0.661 Acres
Acres 0.66
Property Description
Buy with no money down! Great location, Private Setting with views of mature trees and woods !! Two story home with basement has tons of large windows, spacious rooms, tall ceilings, upgraded kitchen cabinets, new carpet and flooring, fresh paint throughout. Ready for you to just move into this lovely home !!! New granite flooring in kitchen, bath room and laundry room. Grand two-story foyer, crown molding and chair rail lead to the open floor plan! Large kitchen with island and custom granite flooring opens to a breakfast nook, spacious family room with three sided gas fireplace and separate dining room. Walk out to the back deck overlooking wooded views. Amenities include unfinished basement with rough in for bath and plenty of room to store supplies. Also includes granite floors in kitchen, laundry room and bathroom, tankless hot water heater and custom shelving in attached 2 car garage. Large master bedroom with tray ceiling, huge walk in closet and master bath with jacuzzi and his and hers sinks. Basement has a rough in bath and has been framed in preparation of finishing. Many upgrades, recessed lighting, granite floors, three sided gas fireplace with glass doors and mantel. Lovely finishes throughout. This one is special! This beautiful home is located just minutes from Virginia, 50 minutes to Washington DC and minutes from shopping. The perfect bug out house in the country. This property sits close to the water, minutes from the river and local marina. Perfect for the boating enthusiast. Check out this very well kept home and all of its amenities!Very private and serene lot with mature trees in waterfront community !! Open floor plan between the large upgraded kitchen and the spacious family room to enable maximum use and capacity! This home has large rooms and tons of space for your family and to entertain guests. Invite all of your friends and family over and enjoy this home and its outdoor location and amenities. Luxurious master suite and spacious bedrooms. From upgraded lighting and attention to every detail, this house is perfect! Enjoy the heat and soft flames of the three sided gas fireplace.
Location
State MD
County Charles
Zoning RM
Rooms
Basement Daylight, Full, Rough Bath Plumb, Space For Rooms, Windows, Improved
Interior
Interior Features Breakfast Area, Carpet, Attic, Ceiling Fan(s), Chair Railings, Crown Moldings, Family Room Off Kitchen, Floor Plan - Open, Formal/Separate Dining Room, Kitchen - Eat-In, Kitchen - Island, Primary Bath(s), Recessed Lighting, Soaking Tub, Stall Shower, Tub Shower, Walk-in Closet(s), WhirlPool/HotTub, Wood Floors, Other
Hot Water Tankless, Instant Hot Water
Heating Heat Pump(s)
Cooling Heat Pump(s), Central A/C
Fireplaces Number 1
Heat Source Electric
Exterior
Parking Features Additional Storage Area, Garage Door Opener
Garage Spaces 9.0
Water Access N
View Creek/Stream, Garden/Lawn, Trees/Woods, Panoramic
Roof Type Asphalt
Accessibility 2+ Access Exits
Attached Garage 2
Total Parking Spaces 9
Garage Y
Building
Story 3
Sewer Public Sewer, Community Septic Tank, Private Septic Tank
Water Public
Architectural Style Victorian
Level or Stories 3
Additional Building Above Grade, Below Grade
New Construction N
Schools
School District Charles County Public Schools
Others
Pets Allowed Y
Senior Community No
Tax ID 0905016851
Ownership Fee Simple
SqFt Source Assessor
Acceptable Financing Cash, Conventional, FHA, USDA, Rural Development
Listing Terms Cash, Conventional, FHA, USDA, Rural Development
Financing Cash,Conventional,FHA,USDA,Rural Development
Special Listing Condition Standard
Pets Allowed No Pet Restrictions
Read Less
Want to know what your home might be worth? Contact us for a FREE valuation!

Our team is ready to help you sell your home for the highest possible price ASAP

Bought with James W Shelton • James W Shelton - Shelton Real Estate





