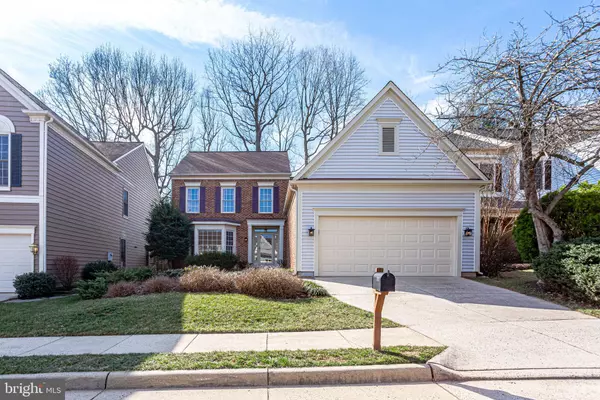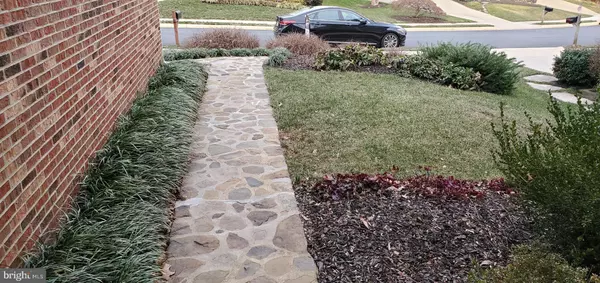$785,000
$769,900
2.0%For more information regarding the value of a property, please contact us for a free consultation.
11919 PARKSIDE DR Fairfax, VA 22033
3 Beds
4 Baths
2,325 SqFt
Key Details
Sold Price $785,000
Property Type Single Family Home
Sub Type Detached
Listing Status Sold
Purchase Type For Sale
Square Footage 2,325 sqft
Price per Sqft $337
Subdivision Penderbrook
MLS Listing ID VAFX1108748
Sold Date 03/17/20
Style Colonial
Bedrooms 3
Full Baths 3
Half Baths 1
HOA Fees $51/qua
HOA Y/N Y
Abv Grd Liv Area 2,325
Originating Board BRIGHT
Year Built 1992
Annual Tax Amount $8,147
Tax Year 2019
Lot Size 5,042 Sqft
Acres 0.12
Property Description
Gorgeous, MAIN LEVEL MASTER home backing to the 17th fairway of the beautiful Penderbrook golf course on a cul de sac street. The view out the entire back of the house and deck show off the trees and greenery of the golf course, which adds up to quality of life! Penderbrook is an award winning community located convenient to some of the best shopping and eateries around: Whole Foods, Wegmans (2), COSTCO, BJ's, Harris Teeter, Fair Oaks and Fair Lakes Malls, Dulles Airport and Toll Rd, Reston Town Center and convenient transportation options. Impressive free fitness center and a 25 meter outdoor pool (seasonal), basketball and tennis courts. A well maintained and in-demand community!! OPEN HOUSE CANCELLED. Contract accepted!! If you're looking in this area for a home, I am often aware of them before they hit the market.
Location
State VA
County Fairfax
Zoning 308
Direction East
Rooms
Other Rooms Living Room, Dining Room, Kitchen, Family Room, Foyer, Breakfast Room, Recreation Room, Utility Room, Hobby Room, Screened Porch, Additional Bedroom
Basement Full
Main Level Bedrooms 1
Interior
Interior Features Ceiling Fan(s), Carpet, Breakfast Area, Bar, Crown Moldings, Entry Level Bedroom, Floor Plan - Traditional, Formal/Separate Dining Room, Kitchen - Eat-In, Kitchen - Island, Primary Bath(s), Pantry, Upgraded Countertops, Walk-in Closet(s), Wet/Dry Bar, Window Treatments, Wine Storage
Heating Forced Air
Cooling Central A/C
Fireplaces Number 1
Equipment Cooktop - Down Draft, Dishwasher, Disposal, Dryer, Icemaker, Oven - Wall, Oven - Double, Refrigerator, Washer
Fireplace Y
Appliance Cooktop - Down Draft, Dishwasher, Disposal, Dryer, Icemaker, Oven - Wall, Oven - Double, Refrigerator, Washer
Heat Source Natural Gas
Laundry Main Floor
Exterior
Exterior Feature Deck(s), Patio(s)
Parking Features Garage Door Opener, Garage - Front Entry
Garage Spaces 2.0
Amenities Available Basketball Courts, Club House, Common Grounds, Community Center, Fitness Center, Golf Course, Party Room, Pool - Outdoor, Tennis Courts, Tot Lots/Playground
Water Access N
View Golf Course, Trees/Woods
Accessibility None
Porch Deck(s), Patio(s)
Attached Garage 2
Total Parking Spaces 2
Garage Y
Building
Lot Description Backs to Trees, Front Yard, Cul-de-sac, Vegetation Planting, Landscaping
Story 3+
Sewer Public Sewer
Water Public
Architectural Style Colonial
Level or Stories 3+
Additional Building Above Grade, Below Grade
New Construction N
Schools
Elementary Schools Waples Mill
Middle Schools Franklin
High Schools Oakton
School District Fairfax County Public Schools
Others
HOA Fee Include Common Area Maintenance,Management,Pool(s),Recreation Facility,Road Maintenance,Snow Removal,Trash
Senior Community No
Tax ID 0463 13 1002
Ownership Fee Simple
SqFt Source Estimated
Acceptable Financing Conventional, Cash, Exchange, FNMA, VA, USDA, FMHA
Listing Terms Conventional, Cash, Exchange, FNMA, VA, USDA, FMHA
Financing Conventional,Cash,Exchange,FNMA,VA,USDA,FMHA
Special Listing Condition Standard
Read Less
Want to know what your home might be worth? Contact us for a FREE valuation!

Our team is ready to help you sell your home for the highest possible price ASAP

Bought with Nathan Daniel Johnson • Keller Williams Capital Properties





