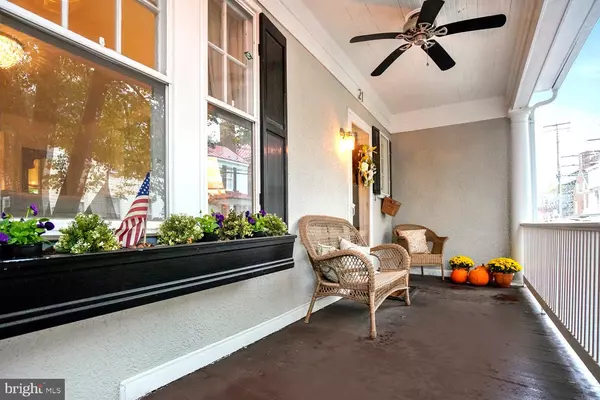$692,000
$699,500
1.1%For more information regarding the value of a property, please contact us for a free consultation.
21 EAST ST Annapolis, MD 21401
3 Beds
3 Baths
2,088 SqFt
Key Details
Sold Price $692,000
Property Type Single Family Home
Sub Type Twin/Semi-Detached
Listing Status Sold
Purchase Type For Sale
Square Footage 2,088 sqft
Price per Sqft $331
Subdivision Historic District
MLS Listing ID MDAA416274
Sold Date 03/25/20
Style Colonial
Bedrooms 3
Full Baths 2
Half Baths 1
HOA Y/N N
Abv Grd Liv Area 1,704
Originating Board BRIGHT
Year Built 1935
Annual Tax Amount $7,705
Tax Year 2018
Lot Size 1,684 Sqft
Acres 0.04
Property Description
!!! SELLER WILL PAY GARAGE FEE FOR ONE YEAR!!! NEW PRICE!!! NEW UPGRADES!!! NEW CARPETING!!! RARE OPPORTUNITY to OWN in the HISTORIC DISTRICT! PARKING is NOT an issue when you can lease a one car garage space just steps away!! Prime location in the shadows of the MD State House. Restored Colonial showcasing carefully chosen and executed updates respecting period features. Original hardwoods mixed with trend setting plank flooring. Living Room sharing fireplace ambiance with continuing Dining/Kitchen areas. High-end quartz & stainless chefs Kitchen w/Wolf range. Sunroom spilling out to privacy fenced yard & patio. Sizable Master BR with revamped en suite modern clawfoot tub Bath. Finished lower level Rec Room for game tables, gym or home theater. LOTS of storage in lower level. Walk to crab cake eateries, boutiques, bistros & galleries! Embrace Chesapeake maritime heritage with A DASH OF OLD BAY! One car garage space available for$350.00/month
Location
State MD
County Anne Arundel
Zoning R
Rooms
Basement Fully Finished, Heated, Interior Access
Interior
Interior Features Attic, Attic/House Fan, Built-Ins, Ceiling Fan(s), Combination Kitchen/Dining, Floor Plan - Traditional, Kitchen - Gourmet, Kitchen - Island, Recessed Lighting, Upgraded Countertops, Wainscotting, Wood Floors
Hot Water Instant Hot Water, Electric
Heating Heat Pump(s)
Cooling Attic Fan, Heat Pump(s), Central A/C
Flooring Ceramic Tile, Hardwood, Laminated
Fireplaces Number 1
Equipment Dishwasher, Disposal, Dryer - Electric, Exhaust Fan, Instant Hot Water, Microwave, Oven/Range - Gas, Refrigerator, Stainless Steel Appliances, Washer, Water Heater
Fireplace Y
Window Features Wood Frame
Appliance Dishwasher, Disposal, Dryer - Electric, Exhaust Fan, Instant Hot Water, Microwave, Oven/Range - Gas, Refrigerator, Stainless Steel Appliances, Washer, Water Heater
Heat Source Electric
Laundry Basement
Exterior
Utilities Available Cable TV Available, Electric Available, Fiber Optics Available, Natural Gas Available, Phone Available, Water Available, Sewer Available
Water Access N
View Street
Roof Type Composite
Accessibility 2+ Access Exits
Garage N
Building
Story 3+
Sewer Public Sewer
Water Public
Architectural Style Colonial
Level or Stories 3+
Additional Building Above Grade, Below Grade
Structure Type 9'+ Ceilings,Dry Wall
New Construction N
Schools
Elementary Schools Annapolis
Middle Schools Bates
High Schools Annapolis
School District Anne Arundel County Public Schools
Others
Pets Allowed Y
Senior Community No
Tax ID 020600006515600
Ownership Fee Simple
SqFt Source Assessor
Acceptable Financing Cash, Conventional, FHA, VA
Horse Property N
Listing Terms Cash, Conventional, FHA, VA
Financing Cash,Conventional,FHA,VA
Special Listing Condition Standard
Pets Allowed No Pet Restrictions
Read Less
Want to know what your home might be worth? Contact us for a FREE valuation!

Our team is ready to help you sell your home for the highest possible price ASAP

Bought with Malina N Koerschner • Coldwell Banker Realty





