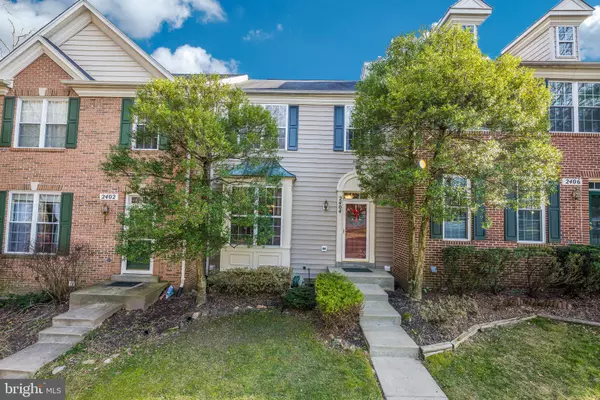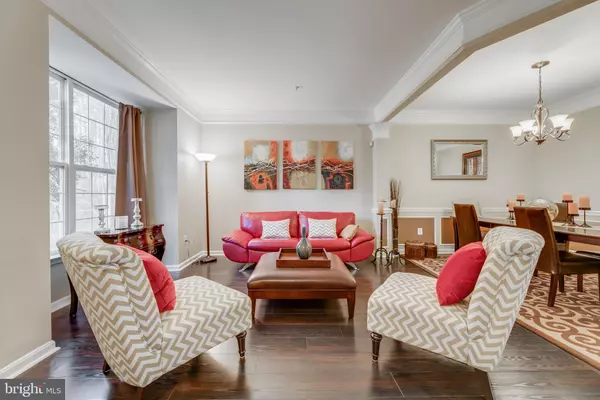$480,000
$449,000
6.9%For more information regarding the value of a property, please contact us for a free consultation.
2404 COPPER MOUNTAIN TER Silver Spring, MD 20906
3 Beds
4 Baths
2,720 SqFt
Key Details
Sold Price $480,000
Property Type Townhouse
Sub Type Interior Row/Townhouse
Listing Status Sold
Purchase Type For Sale
Square Footage 2,720 sqft
Price per Sqft $176
Subdivision Longmead
MLS Listing ID MDMC739812
Sold Date 03/01/21
Style Colonial
Bedrooms 3
Full Baths 3
Half Baths 1
HOA Fees $68/mo
HOA Y/N Y
Abv Grd Liv Area 1,880
Originating Board BRIGHT
Year Built 1996
Annual Tax Amount $4,653
Tax Year 2020
Lot Size 1,760 Sqft
Acres 0.04
Property Description
Welcome to this gorgeous, move-in ready townhome with 3 bedrooms upstairs and a guest room or den on the lower level plus 3 full and 1 half baths. Abundant natural light, open floor plan, upgraded finishes, ample storage space. Notice details like the tray ceilings, granite counters, cherry cabinets, recessed lighting, custom trim, and luxury vinyl tile flooring. This home is tucked back into the neighborhood near a wooded area and has 2 designated parking spaces directly in front. The floor plan allows for many options for at-home work, schooling, crafts, media and gaming, The recently repainted deck is right off the breakfast nook for easy access to outdoor dining and relaxing. Don't miss the 3D virtual tour. Offers due Tues 1/19 at 12pm.
Location
State MD
County Montgomery
Zoning PRC
Rooms
Other Rooms Living Room, Dining Room, Primary Bedroom, Bedroom 2, Bedroom 3, Kitchen, Family Room, Den, Breakfast Room, Laundry, Recreation Room, Bathroom 2, Bathroom 3, Primary Bathroom, Half Bath
Basement Full, Interior Access, Improved, Heated, Fully Finished
Interior
Interior Features Breakfast Area, Attic, Ceiling Fan(s), Chair Railings, Combination Dining/Living, Dining Area, Family Room Off Kitchen, Kitchen - Eat-In, Kitchen - Island, Kitchen - Table Space, Pantry, Recessed Lighting, Window Treatments, Walk-in Closet(s), Upgraded Countertops, Sprinkler System, Soaking Tub
Hot Water Natural Gas
Heating Forced Air
Cooling Central A/C
Flooring Carpet, Laminated, Ceramic Tile
Fireplaces Number 1
Fireplaces Type Gas/Propane
Equipment Built-In Microwave, Stove, Stainless Steel Appliances, Oven - Single, Oven/Range - Gas, Refrigerator, Washer - Front Loading, Washer, Dishwasher, Disposal, Dryer, Dryer - Front Loading
Fireplace Y
Appliance Built-In Microwave, Stove, Stainless Steel Appliances, Oven - Single, Oven/Range - Gas, Refrigerator, Washer - Front Loading, Washer, Dishwasher, Disposal, Dryer, Dryer - Front Loading
Heat Source Natural Gas
Laundry Lower Floor
Exterior
Exterior Feature Deck(s)
Garage Spaces 2.0
Parking On Site 2
Fence Rear, Wood
Utilities Available Under Ground, Cable TV
Amenities Available Bike Trail, Club House, Common Grounds, Jog/Walk Path, Pool - Outdoor, Reserved/Assigned Parking, Soccer Field, Tot Lots/Playground, Tennis Courts, Picnic Area
Water Access N
Roof Type Shingle
Accessibility None
Porch Deck(s)
Total Parking Spaces 2
Garage N
Building
Story 3
Sewer Public Sewer
Water Public
Architectural Style Colonial
Level or Stories 3
Additional Building Above Grade, Below Grade
Structure Type Tray Ceilings
New Construction N
Schools
Elementary Schools Stonegate
Middle Schools William H. Farquhar
High Schools James Hubert Blake
School District Montgomery County Public Schools
Others
Pets Allowed Y
HOA Fee Include Common Area Maintenance,Snow Removal
Senior Community No
Tax ID 161302987402
Ownership Fee Simple
SqFt Source Assessor
Security Features Security System,Smoke Detector,Sprinkler System - Indoor
Acceptable Financing Cash, Conventional, FHA, VA
Listing Terms Cash, Conventional, FHA, VA
Financing Cash,Conventional,FHA,VA
Special Listing Condition Standard
Pets Allowed No Pet Restrictions
Read Less
Want to know what your home might be worth? Contact us for a FREE valuation!

Our team is ready to help you sell your home for the highest possible price ASAP

Bought with Samuel Bryant • Fairfax Realty Elite





