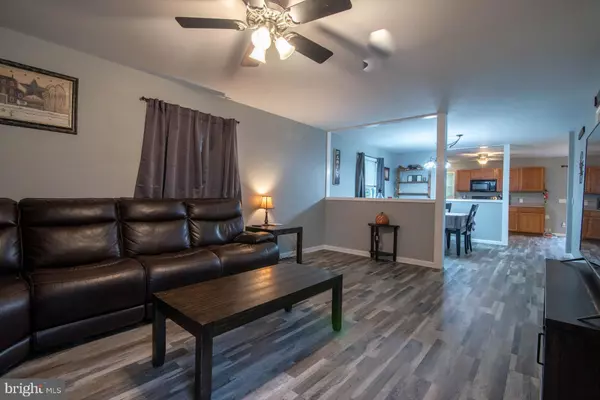$370,000
$375,000
1.3%For more information regarding the value of a property, please contact us for a free consultation.
19911 YORK RD Parkton, MD 21120
3 Beds
2 Baths
2,470 SqFt
Key Details
Sold Price $370,000
Property Type Single Family Home
Sub Type Detached
Listing Status Sold
Purchase Type For Sale
Square Footage 2,470 sqft
Price per Sqft $149
Subdivision Apple Valley
MLS Listing ID MDBC511442
Sold Date 01/22/21
Style Cape Cod
Bedrooms 3
Full Baths 2
HOA Y/N N
Abv Grd Liv Area 1,907
Originating Board BRIGHT
Year Built 1997
Annual Tax Amount $2,951
Tax Year 2020
Lot Size 1.430 Acres
Acres 1.43
Property Description
Country living at its finest! A newly refinished home! Three bedrooms two bath Cape Cod style home on a GORGEOUS 1.43-acre lot in the Hereford Zone. Situated right off of i83 with easy access to Pennsylvania and Baltimore, MD. Roofed front porch with plenty of space in between neighbors. Three nicely sized bedrooms including a primary bedroom with a walk-in closet. Kitchen with all the appliances! Plenty of table space exists in the country kitchen with a 6' sliding door to the rear deck. The family room adjoins the dining room and kitchen. Large living room and separate formal dining room. Ample storage areas and a workshop in the basement. Mostly finished basement is made for entertaining!. New roof just installed in 2019 with new gutters and downspouts! Paved driveway with ample parking. Hereford Zone Schools and just 25 minutes from Towson.
Location
State MD
County Baltimore
Zoning RESIDENTIAL
Direction West
Rooms
Other Rooms Living Room, Dining Room, Primary Bedroom, Bedroom 2, Kitchen, Game Room, Bedroom 1
Basement Partially Finished
Main Level Bedrooms 2
Interior
Interior Features Ceiling Fan(s), Combination Kitchen/Dining, Dining Area, Entry Level Bedroom, Family Room Off Kitchen, Floor Plan - Open, Kitchen - Country, Water Treat System
Hot Water Electric
Heating Forced Air
Cooling Central A/C
Flooring Carpet, Vinyl, Laminated
Equipment Built-In Microwave, Dishwasher, Dryer - Electric, Oven/Range - Electric, Refrigerator, Washer, Water Heater
Fireplace N
Window Features Double Pane
Appliance Built-In Microwave, Dishwasher, Dryer - Electric, Oven/Range - Electric, Refrigerator, Washer, Water Heater
Heat Source Electric
Laundry Basement
Exterior
Garage Spaces 6.0
Fence Wood
Utilities Available Cable TV
Water Access N
Roof Type Architectural Shingle
Accessibility 32\"+ wide Doors, 36\"+ wide Halls
Total Parking Spaces 6
Garage N
Building
Lot Description Rear Yard
Story 1.5
Foundation Block
Sewer On Site Septic
Water Well
Architectural Style Cape Cod
Level or Stories 1.5
Additional Building Above Grade, Below Grade
Structure Type Dry Wall
New Construction N
Schools
Elementary Schools Seventh District
Middle Schools Hereford
High Schools Hereford
School District Baltimore County Public Schools
Others
Senior Community No
Tax ID 04071900008680
Ownership Fee Simple
SqFt Source Estimated
Security Features Smoke Detector
Acceptable Financing Cash, FHA, Conventional, USDA, VA
Listing Terms Cash, FHA, Conventional, USDA, VA
Financing Cash,FHA,Conventional,USDA,VA
Special Listing Condition Standard
Read Less
Want to know what your home might be worth? Contact us for a FREE valuation!

Our team is ready to help you sell your home for the highest possible price ASAP

Bought with Amy D Linton • Iron Valley Real Estate of Central MD





