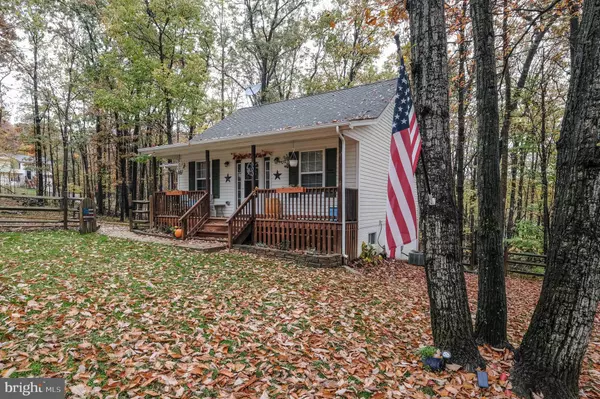$215,000
$215,000
For more information regarding the value of a property, please contact us for a free consultation.
500 MAUSER DR Winchester, VA 22602
2 Beds
1 Bath
1,748 SqFt
Key Details
Sold Price $215,000
Property Type Single Family Home
Sub Type Detached
Listing Status Sold
Purchase Type For Sale
Square Footage 1,748 sqft
Price per Sqft $122
Subdivision Wilde Acres/ Mtn Falls
MLS Listing ID VAFV160614
Sold Date 12/18/20
Style Cabin/Lodge
Bedrooms 2
Full Baths 1
HOA Fees $27/ann
HOA Y/N Y
Abv Grd Liv Area 920
Originating Board BRIGHT
Year Built 2006
Annual Tax Amount $879
Tax Year 2019
Lot Size 0.520 Acres
Acres 0.52
Property Description
No Need To Look Any Further! Cozy, Cute, Quaint! Ready For A New Family! The Sellers Have Enjoyed This Home And Are Moving On To Something New ! They Say They Love The Location, Yard, Seclusion. The Warmth Of This Home And Layout Are A Few Of The Points They Will Miss, They Are Just Unique! Cozy Front Porch, Warm Open Living Room And Dining Room Area. 2 Bedrooms On Upper Level , 1 Full Bath, Kitchen Cabinets Painted And New Backsplash. The Main Level Also Has A Mud Room From The Driveway. The Lower Level Has A 20x15 Recreation/TV Room, Large Laundry Room With Storage, An Additional 11x12 Storage Room And An Office Slash/3rd Bedroom (could be)! The Yard Is A Total of .52 Acres, Partially Wooded With A Shed! Schedule Or Share! Thank You For Touring
Location
State VA
County Frederick
Zoning R5
Rooms
Other Rooms Living Room, Dining Room, Bedroom 2, Kitchen, Bedroom 1, Laundry, Office, Recreation Room, Storage Room, Bathroom 1
Basement Full
Main Level Bedrooms 2
Interior
Interior Features Carpet, Chair Railings, Combination Dining/Living, Dining Area, Floor Plan - Open, Pantry, Wood Floors
Hot Water Electric
Heating Heat Pump(s)
Cooling Central A/C
Equipment Built-In Microwave, Dishwasher, Dryer, Exhaust Fan, Microwave, Oven/Range - Electric, Refrigerator, Washer, Water Heater
Appliance Built-In Microwave, Dishwasher, Dryer, Exhaust Fan, Microwave, Oven/Range - Electric, Refrigerator, Washer, Water Heater
Heat Source Electric
Exterior
Garage Spaces 3.0
Amenities Available Volleyball Courts, Tot Lots/Playground
Waterfront N
Water Access N
Roof Type Architectural Shingle
Accessibility None
Parking Type Driveway
Total Parking Spaces 3
Garage N
Building
Lot Description Backs to Trees, Corner, Front Yard, Partly Wooded, Rear Yard, SideYard(s), Trees/Wooded
Story 2
Sewer On Site Septic
Water Well
Architectural Style Cabin/Lodge
Level or Stories 2
Additional Building Above Grade, Below Grade
New Construction N
Schools
School District Frederick County Public Schools
Others
Senior Community No
Tax ID 58A01 I 5 1
Ownership Fee Simple
SqFt Source Assessor
Horse Property N
Special Listing Condition Standard
Read Less
Want to know what your home might be worth? Contact us for a FREE valuation!

Our team is ready to help you sell your home for the highest possible price ASAP

Bought with Audrey Y Lowry • Morris & Co. Realty, LLC






