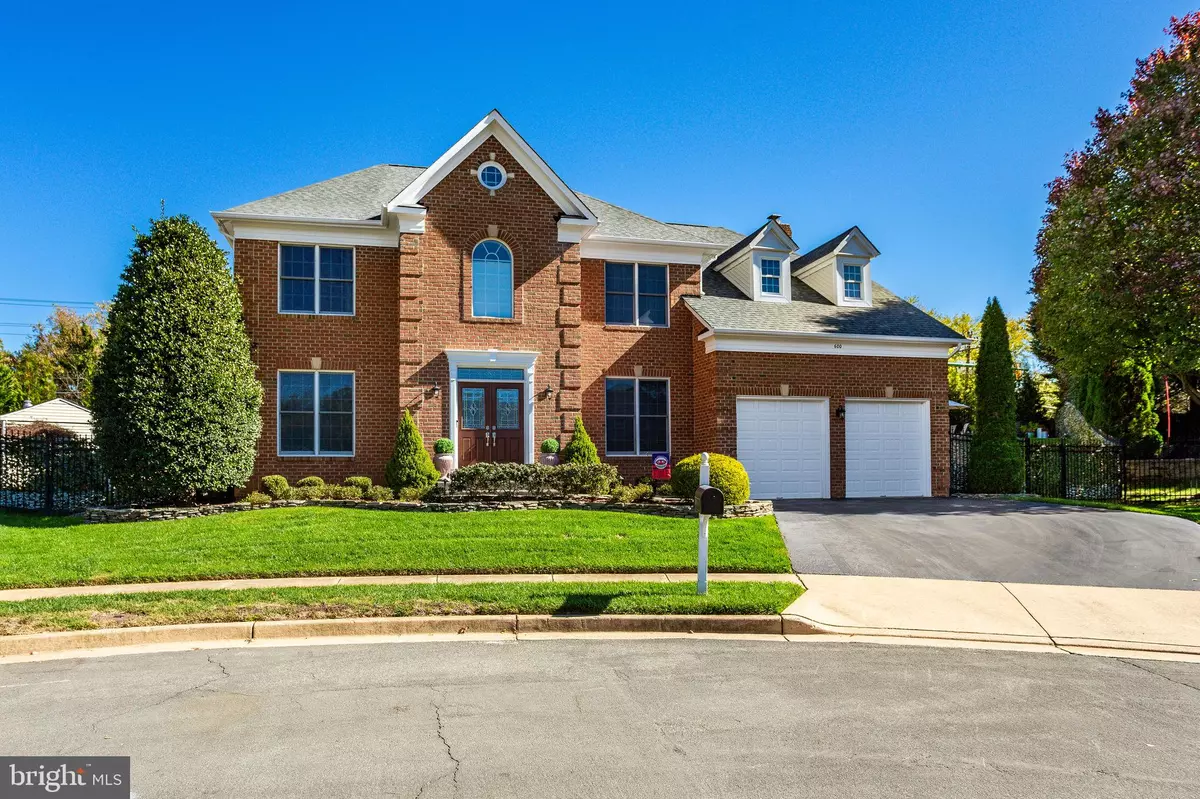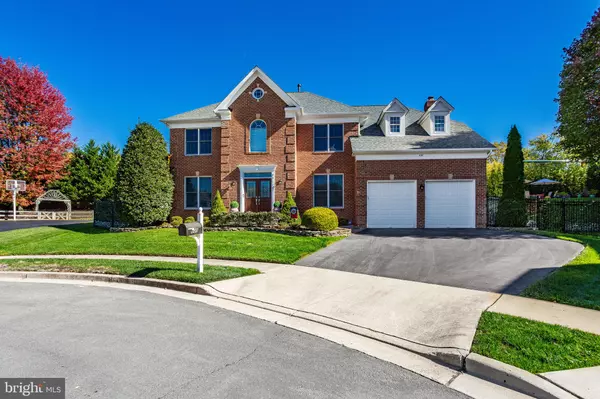$1,275,000
$1,395,000
8.6%For more information regarding the value of a property, please contact us for a free consultation.
600 CARTERS GLEN CT SW Vienna, VA 22180
4 Beds
5 Baths
4,504 SqFt
Key Details
Sold Price $1,275,000
Property Type Single Family Home
Sub Type Detached
Listing Status Sold
Purchase Type For Sale
Square Footage 4,504 sqft
Price per Sqft $283
Subdivision Carters Glen
MLS Listing ID VAFX1111414
Sold Date 05/27/20
Style Colonial
Bedrooms 4
Full Baths 4
Half Baths 1
HOA Y/N N
Abv Grd Liv Area 3,534
Originating Board BRIGHT
Year Built 1996
Annual Tax Amount $14,520
Tax Year 2020
Lot Size 0.293 Acres
Acres 0.29
Property Description
***BE SURE TO CHECK TOUR LINK FOR 3D VIRTUAL TOUR!*** OVER $480,000 IN RENOVATIONS!!!! *** TOTAL TRANSFORMATION YOU MUST COME SEE *** RENOVATED KITCHEN (2019), RENOVATED BASEMENT (2018), NEW ROOF (2018), NEW HVAC (2019), AND MORE! *** Be welcomed in by the custom front garden and walkway into the grand foyer that leads to the Library & Living Room. Tray ceiling in Formal Dining Room. Incredible Chef's Caliber Kitchen with huge island & top of the line GE CAFE appliances. Enjoy time in the Family Room by the Fireplace or looking out vista windows to the beautiful views of the back yard, pool & patio. Master bedroom suite features elegant tray ceiling, customized large walk in closets & grand bath with spa tub and luxury shower. 3 additional bedrooms on upper level. Lower level designed for entertainment features incredible sports style wet bar. Walk out stairs lead to RESORT STYLE swimming pool with sheer cascade waterfall. Cottage style storage shed. Walk through the terrace and up the garden steps to the top retreat patio perfect for your firepit. SO MANY BEAUTIFUL FEATURES!
Location
State VA
County Fairfax
Zoning 902
Rooms
Other Rooms Living Room, Dining Room, Primary Bedroom, Bedroom 2, Bedroom 3, Bedroom 4, Kitchen, Family Room, Library, Breakfast Room, Exercise Room, Other, Recreation Room, Primary Bathroom
Basement Full
Interior
Interior Features Bar, Ceiling Fan(s)
Heating Zoned
Cooling Ceiling Fan(s), Central A/C, Zoned
Fireplaces Number 1
Equipment Built-In Microwave, Dryer, Washer, Dishwasher, Disposal, Refrigerator, Icemaker, Stove
Fireplace Y
Appliance Built-In Microwave, Dryer, Washer, Dishwasher, Disposal, Refrigerator, Icemaker, Stove
Heat Source Natural Gas
Exterior
Exterior Feature Terrace
Garage Garage - Front Entry
Garage Spaces 2.0
Waterfront N
Water Access N
Accessibility None
Porch Terrace
Parking Type Attached Garage
Attached Garage 2
Total Parking Spaces 2
Garage Y
Building
Story 3+
Sewer Public Sewer
Water Public
Architectural Style Colonial
Level or Stories 3+
Additional Building Above Grade, Below Grade
New Construction N
Schools
Elementary Schools Marshall Road
Middle Schools Thoreau
High Schools Madison
School District Fairfax County Public Schools
Others
Senior Community No
Tax ID 0383 59 0011
Ownership Fee Simple
SqFt Source Estimated
Special Listing Condition Standard
Read Less
Want to know what your home might be worth? Contact us for a FREE valuation!

Our team is ready to help you sell your home for the highest possible price ASAP

Bought with George E. Cranwell Jr. • G.E. Cranwell & Assoc., Ltd.






