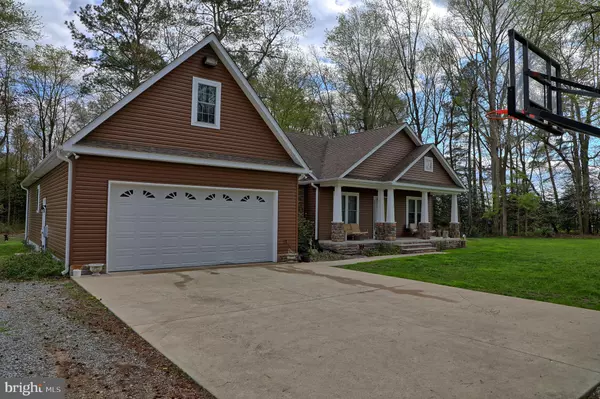$363,726
$349,900
4.0%For more information regarding the value of a property, please contact us for a free consultation.
10069 SHAWNEE RD Greenwood, DE 19950
3 Beds
2 Baths
2,196 SqFt
Key Details
Sold Price $363,726
Property Type Single Family Home
Sub Type Detached
Listing Status Sold
Purchase Type For Sale
Square Footage 2,196 sqft
Price per Sqft $165
Subdivision None Available
MLS Listing ID DESU181446
Sold Date 06/21/21
Style Contemporary
Bedrooms 3
Full Baths 2
HOA Y/N N
Abv Grd Liv Area 2,196
Originating Board BRIGHT
Year Built 2012
Annual Tax Amount $1,220
Tax Year 2020
Lot Size 1.060 Acres
Acres 1.06
Property Description
Beautifully maintained, this 3 bedroom 2 bathroom, custom-built home is situated on over an acre of land in the quiet countryside, boasting over 2200 square feet of living space. Nestled in the desirable Milford School District and just a short drive to Delaware beaches, tax free shopping, fine dining and ample recreational activities, this home is centrally located! Instantly fall in love with the home's modern exterior design, stone accents, lush landscaping and adorable front porch creating an impeccable curb appeal. Step inside to the grand foyer with Santa Fe style doors and ravishing, dark hardwood flooring flowing into the open concept kitchen and living space. The gourmet kitchen will inspire your inner chef as it highlights sparkling granite countertops, sleek white cabinetry, tile backsplash, stainless steel appliances and a center island that doubles as a breakfast bar. Indulge in homecooked meals in the formal dining room or unwind from long days in the owners bedroom featuring an en suite bathroom with a large vanity, standing shower and a separate vanity, ideal for getting ready on date night! The entry level also highlights two additional bedrooms and another full bathroom, offering room for everyone! Make your way upstairs to find a spacious, bonus room that can be utilized as a game room, second living space or can be transformed into the mancave of your dreams! The screened-in porch is the perfect spot for drinking your morning coffee or watching the fireflies light up the night sky. The home also comes with a cozy firepit out back and a playset! Offering the best of countryside living on a spacious, secluded lot, this home has it all! Schedule your private tour today!
Location
State DE
County Sussex
Area Cedar Creek Hundred (31004)
Zoning AR-1
Rooms
Main Level Bedrooms 3
Interior
Hot Water Electric
Heating Heat Pump(s)
Cooling Central A/C, Ductless/Mini-Split
Equipment Built-In Range, Range Hood, Refrigerator, Icemaker, Washer, Dryer, Water Heater
Appliance Built-In Range, Range Hood, Refrigerator, Icemaker, Washer, Dryer, Water Heater
Heat Source Electric
Exterior
Exterior Feature Screened, Porch(es)
Parking Features Built In, Inside Access
Garage Spaces 2.0
Water Access N
Accessibility None
Porch Screened, Porch(es)
Attached Garage 2
Total Parking Spaces 2
Garage Y
Building
Lot Description Backs to Trees, Rear Yard, Front Yard, SideYard(s), Private, Rural
Story 2
Foundation Crawl Space
Sewer Mound System
Water Well
Architectural Style Contemporary
Level or Stories 2
Additional Building Above Grade, Below Grade
New Construction N
Schools
School District Milford
Others
Senior Community No
Tax ID 130-07.00-18.02
Ownership Fee Simple
SqFt Source Estimated
Special Listing Condition Standard
Read Less
Want to know what your home might be worth? Contact us for a FREE valuation!

Our team is ready to help you sell your home for the highest possible price ASAP

Bought with Amy Malinky • First Class Properties





