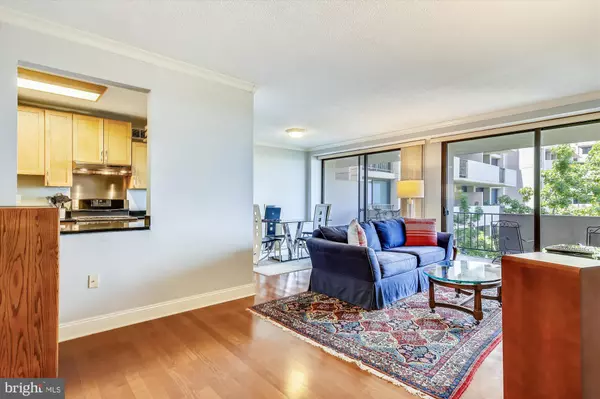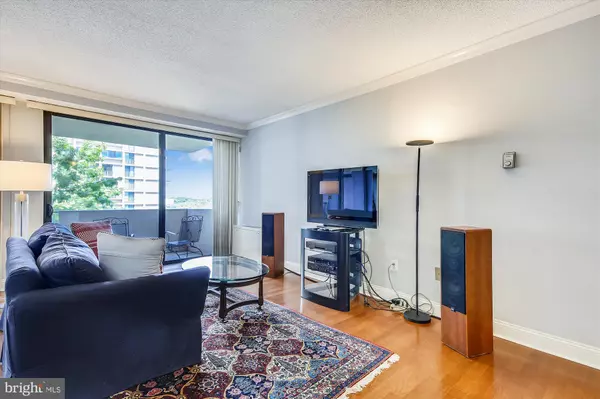$390,000
$389,888
For more information regarding the value of a property, please contact us for a free consultation.
4141 HENDERSON RD #804 Arlington, VA 22203
1 Bed
1 Bath
851 SqFt
Key Details
Sold Price $390,000
Property Type Condo
Sub Type Condo/Co-op
Listing Status Sold
Purchase Type For Sale
Square Footage 851 sqft
Price per Sqft $458
Subdivision Hyde Park
MLS Listing ID VAAR165910
Sold Date 08/28/20
Style Colonial,Traditional
Bedrooms 1
Full Baths 1
Condo Fees $574/mo
HOA Y/N N
Abv Grd Liv Area 851
Originating Board BRIGHT
Year Built 1973
Annual Tax Amount $3,306
Tax Year 2020
Property Description
You Just Missed the 4th of July Fireworks Show! This home has a view of Washington Monument from both the living room balcony and bedroom! Next year when this home is yours- you can enjoy the 2021 fireworks! Rarely available large 1 bedroom home located in the popular Hyde Park located on the "QUIET" side of the building. 851 sq feet of living + SPACIOUS Balcony- perfect for chillin' or entertaining your guests. Wood flooring in main living/dining areas. Remodeled kitchen w/ quartz counters, maple wood cabinets and window opening to living area. Large picturesque sliding doors open to the balcony. Roomy master bedroom with carpet and plenty of wall space to work with. 2 Walk-in closets- one is in Master Bedroom and second closet is located by the front door. Monthly condo fee includes all utilities. Annual single garage space parking for $225 per year. Parking available up to 3 cars (for a fee). Walk downstairs to Harris Teeter and Ballston Mall is across the street. Easy stroll to either Ballston or Virginia Square Metro.
Location
State VA
County Arlington
Zoning RA6-15
Rooms
Main Level Bedrooms 1
Interior
Interior Features Combination Dining/Living, Crown Moldings, Dining Area, Floor Plan - Traditional, Kitchen - Galley, Walk-in Closet(s), Wood Floors
Hot Water Natural Gas
Heating Summer/Winter Changeover
Cooling Central A/C
Equipment Disposal, Dishwasher, Stove, Refrigerator
Appliance Disposal, Dishwasher, Stove, Refrigerator
Heat Source Natural Gas
Exterior
Exterior Feature Balcony
Parking Features Garage - Side Entry, Basement Garage
Garage Spaces 1.0
Amenities Available Elevator, Pool - Outdoor
Water Access N
Accessibility None
Porch Balcony
Attached Garage 1
Total Parking Spaces 1
Garage Y
Building
Story 1
Unit Features Mid-Rise 5 - 8 Floors
Sewer Public Sewer
Water Public
Architectural Style Colonial, Traditional
Level or Stories 1
Additional Building Above Grade, Below Grade
New Construction N
Schools
School District Arlington County Public Schools
Others
HOA Fee Include Air Conditioning,Common Area Maintenance,Electricity,Ext Bldg Maint,Heat,Management,Pool(s),Sewer,Trash,Water
Senior Community No
Tax ID 20-012-213
Ownership Condominium
Special Listing Condition Standard
Read Less
Want to know what your home might be worth? Contact us for a FREE valuation!

Our team is ready to help you sell your home for the highest possible price ASAP

Bought with Eric Halstrom • Berkshire Hathaway HomeServices PenFed Realty





