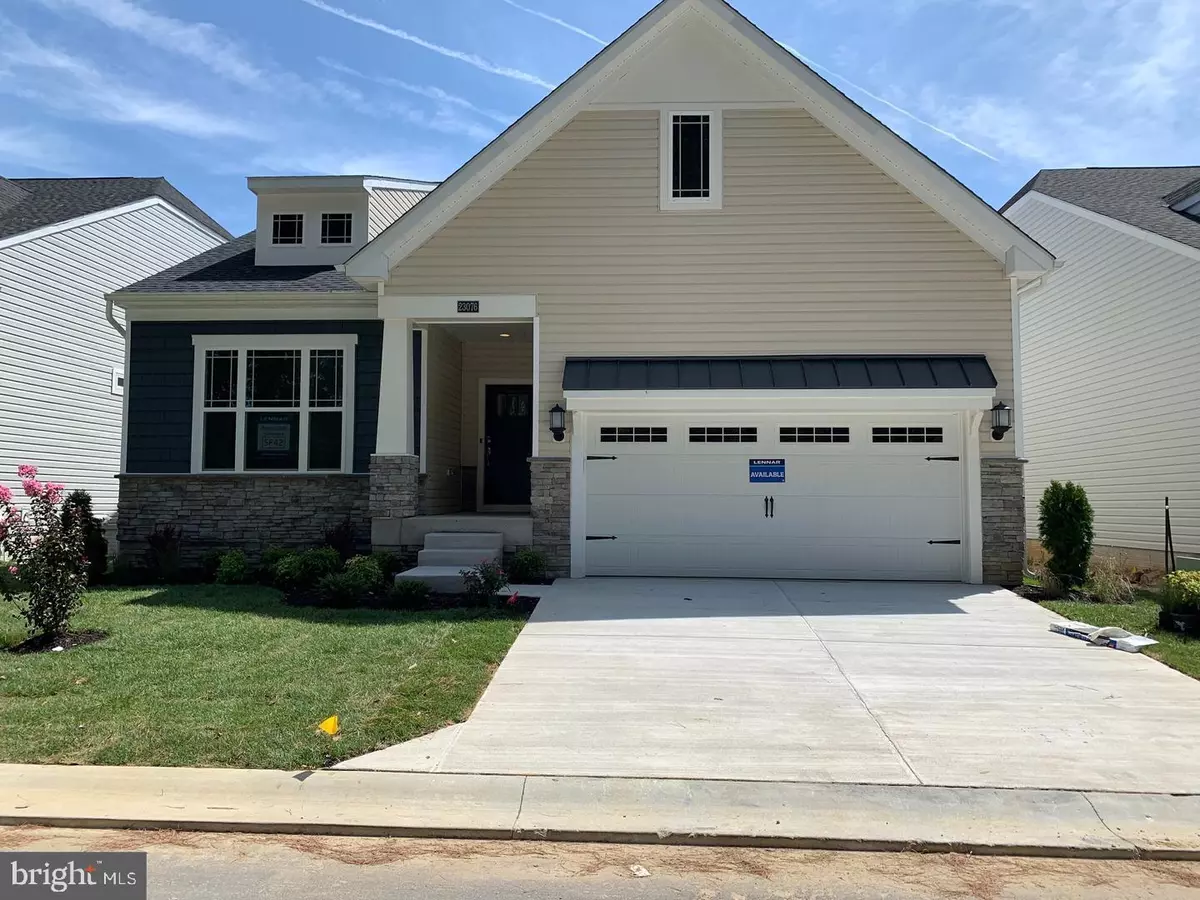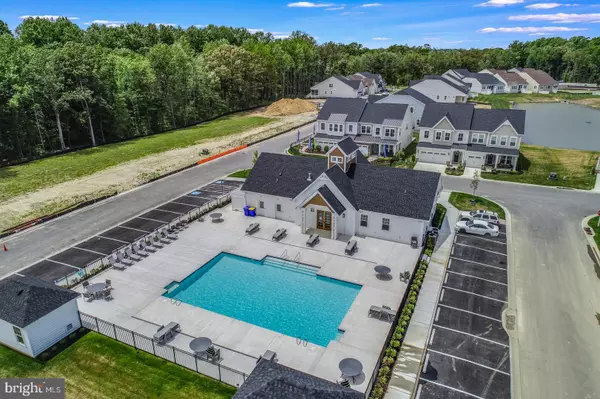$582,730
$582,730
For more information regarding the value of a property, please contact us for a free consultation.
21078 STILLWATER DR Lewes, DE 19958
4 Beds
4 Baths
2,500 SqFt
Key Details
Sold Price $582,730
Property Type Condo
Sub Type Condo/Co-op
Listing Status Sold
Purchase Type For Sale
Square Footage 2,500 sqft
Price per Sqft $233
Subdivision Covered Bridge Trails
MLS Listing ID DESU178160
Sold Date 04/30/21
Style Coastal,Ranch/Rambler
Bedrooms 4
Full Baths 3
Half Baths 1
Condo Fees $245/mo
HOA Y/N N
Abv Grd Liv Area 2,500
Originating Board BRIGHT
Year Built 2021
Property Description
DESIGNER SELECT QUICK DELIVERY WITH BONUS BEDROOM AND UPGRADED FLOORING THROUGHOUT! Over 2,100 square feet of finished space and tons of natural light in every room. This home will take your breath away when you experience everything it has to offer. A grand entryway will lead you into a spacious great room, connected to an upgraded kitchen with bar seating and an adjacent breakfast area. The covered back porch connects directly to the owner s suite for added convenience. Also on the first floor is a full dining room or study, you choose! Two bedrooms, a full shared bathroom, great storage, and laundry room round out the first floor. Lennar's trademark "EVERYTHING'S INCLUDED" has made its way to Lewes, Delaware! Less than 4 miles to the beach, Covered Bridge Trails is an active adults community with clubhouse, swimming pool, dog park, walking trails, and pickle ball courts. Home is completed.
Location
State DE
County Sussex
Area Lewes Rehoboth Hundred (31009)
Zoning RESIDENTIAL
Rooms
Main Level Bedrooms 3
Interior
Hot Water Natural Gas
Heating Heat Pump(s)
Cooling Central A/C
Fireplaces Number 1
Equipment Built-In Microwave, Dishwasher, Disposal, Oven/Range - Gas, Water Heater
Fireplace Y
Appliance Built-In Microwave, Dishwasher, Disposal, Oven/Range - Gas, Water Heater
Heat Source Natural Gas
Exterior
Parking Features Garage - Front Entry
Garage Spaces 2.0
Amenities Available Community Center, Pool - Outdoor, Retirement Community, Tot Lots/Playground, Tennis Courts
Water Access N
Accessibility None
Attached Garage 2
Total Parking Spaces 2
Garage Y
Building
Story 1
Sewer Public Sewer
Water Public
Architectural Style Coastal, Ranch/Rambler
Level or Stories 1
Additional Building Above Grade, Below Grade
New Construction Y
Schools
School District Cape Henlopen
Others
HOA Fee Include Lawn Maintenance,Trash
Senior Community Yes
Age Restriction 55
Tax ID 335-11.00-59.00-SF2
Ownership Fee Simple
SqFt Source Estimated
Acceptable Financing Conventional, Cash, VA
Listing Terms Conventional, Cash, VA
Financing Conventional,Cash,VA
Special Listing Condition Standard
Read Less
Want to know what your home might be worth? Contact us for a FREE valuation!

Our team is ready to help you sell your home for the highest possible price ASAP

Bought with DENIENE DAILEY • SUNRISE REAL ESTATE





